751 Silver Pine Court, Sunnyvale, CA 94086
Local realty services provided by:Better Homes and Gardens Real Estate Reliance Partners
Listed by:boyenga team
Office:compass
MLS#:ML82018674
Source:CAMAXMLS
Price summary
- Price:$2,698,000
- Price per sq. ft.:$1,355.1
About this home
Beautifully reimagined single-story retreat in Sunnyvales coveted Ponderosa Park neighborhood. Tucked away on a quiet cul-de-sac, this thoughtfully updated home blends timeless comfort with modern design and seamless indoor-outdoor living. Inside, the open layout features soaring ceilings, fresh paint, new LVT flooring, and abundant natural light through Anderson windows and sliders. A sunken living room and adjoining casual dining area connect to a granite-clad chefs kitchen with custom alderwood cabinetry, stainless appliances, and countertop seating. Beyond, a sunken family room offers updated lighting, a gas fireplace, and sliding doors to the landscaped backyard. The spa-inspired primary suite showcases a custom vanity and remodeled ensuite, while both baths feature stylish upgrades. A versatile multipurpose room with a built-in spa invites use as a gym, yoga studio, or retreat. CoHigh-quality heating and A/C, fresh exterior paint, and upgraded systems enhance comfort. Outdoors, a private backyard is ideal for entertaining, gardening, or play. All these moments from Apple, Google, Nvidia, commute routes and zoned for top schools: Ponderosa Elementary, Peterson Middle, and Wilcox High.
Contact an agent
Home facts
- Year built:1970
- Listing ID #:ML82018674
- Added:1 day(s) ago
- Updated:September 02, 2025 at 09:37 PM
Rooms and interior
- Bedrooms:3
- Total bathrooms:2
- Full bathrooms:2
- Living area:1,991 sq. ft.
Heating and cooling
- Cooling:Central Air
- Heating:Forced Air, Natural Gas
Structure and exterior
- Year built:1970
- Building area:1,991 sq. ft.
- Lot area:0.17 Acres
Utilities
- Water:Public
Finances and disclosures
- Price:$2,698,000
- Price per sq. ft.:$1,355.1
New listings near 751 Silver Pine Court
- New
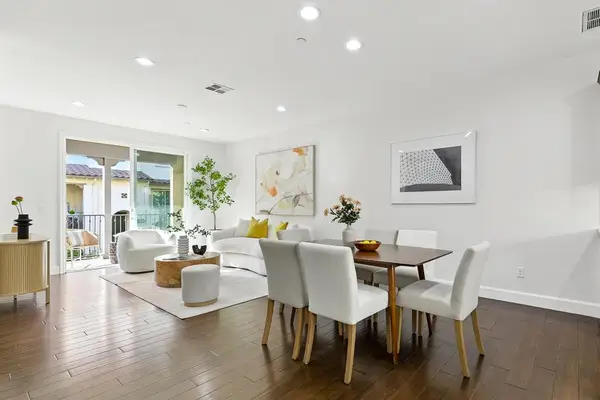 $1,950,000Active4 beds 4 baths1,845 sq. ft.
$1,950,000Active4 beds 4 baths1,845 sq. ft.541 Holthouse Terrace, SUNNYVALE, CA 94087
MLS# 82017457Listed by: KELLER WILLIAMS THRIVE - New
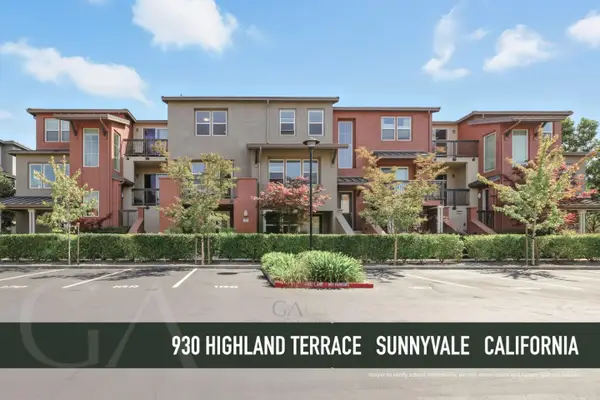 $999,800Active2 beds 3 baths1,322 sq. ft.
$999,800Active2 beds 3 baths1,322 sq. ft.930 Highland Terrace, SUNNYVALE, CA 94085
MLS# 82019240Listed by: GAEA REALTY - New
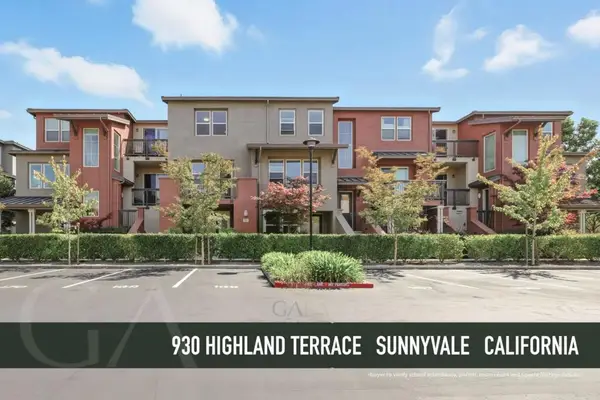 $999,800Active2 beds 3 baths1,322 sq. ft.
$999,800Active2 beds 3 baths1,322 sq. ft.930 Highland Terrace, Sunnyvale, CA 94085
MLS# ML82019240Listed by: GAEA REALTY - Open Sat, 1:30 to 4:30pmNew
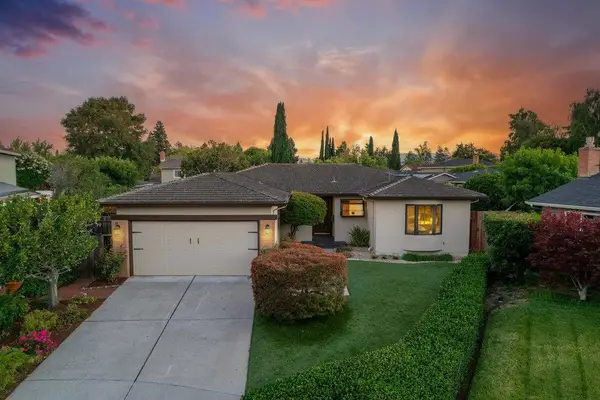 $2,698,000Active3 beds 2 baths1,991 sq. ft.
$2,698,000Active3 beds 2 baths1,991 sq. ft.751 Silver Pine Court, Sunnyvale, CA 94086
MLS# ML82018674Listed by: COMPASS - New
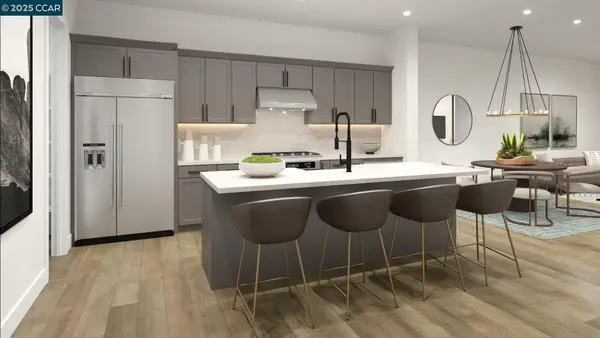 $1,549,000Active2 beds 3 baths1,658 sq. ft.
$1,549,000Active2 beds 3 baths1,658 sq. ft.301 Stone Pine Terrace #6, SUNNYVALE, CA 94086
MLS# 41109910Listed by: TOLL BROTHERS REAL ESTATE,INC - New
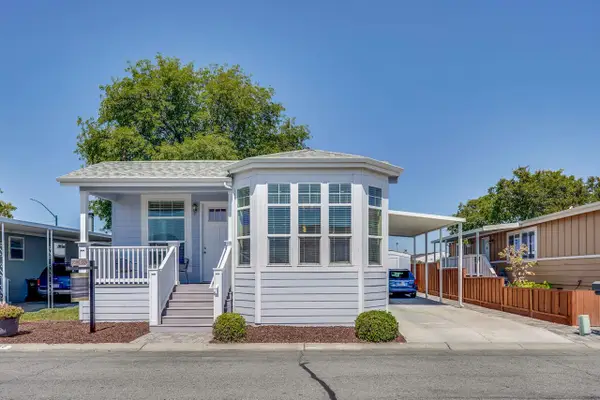 $398,888Active3 beds 2 baths1,521 sq. ft.
$398,888Active3 beds 2 baths1,521 sq. ft.1225 Vienna Drive, SUNNYVALE, CA 94089
MLS# 82019321Listed by: EXP REALTY OF CALIFORNIA INC - New
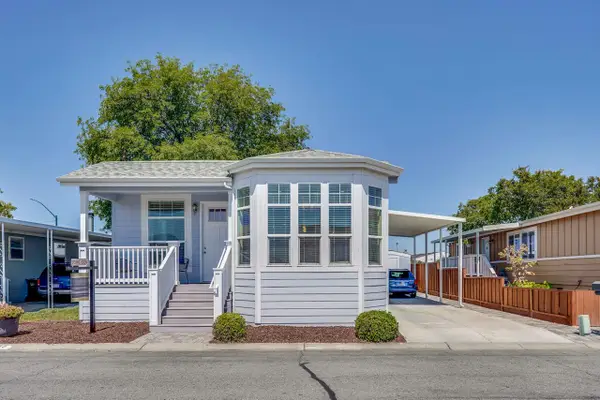 $398,888Active3 beds 2 baths1,521 sq. ft.
$398,888Active3 beds 2 baths1,521 sq. ft.1225 Vienna Drive #150, Sunnyvale, CA 94089
MLS# ML82019321Listed by: EXP REALTY OF CALIFORNIA INC - New
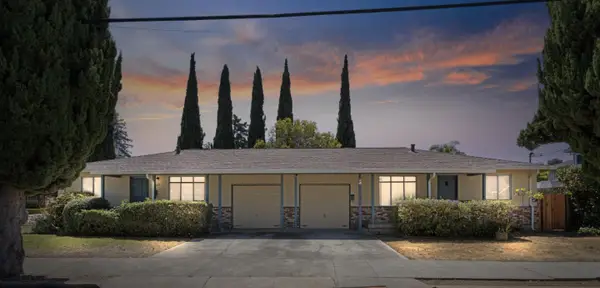 $1,800,000Active-- beds -- baths1,840 sq. ft.
$1,800,000Active-- beds -- baths1,840 sq. ft.702 Mc Kinley Avenue, SUNNYVALE, CA 94086
MLS# 82018803Listed by: RE/MAX GOLD 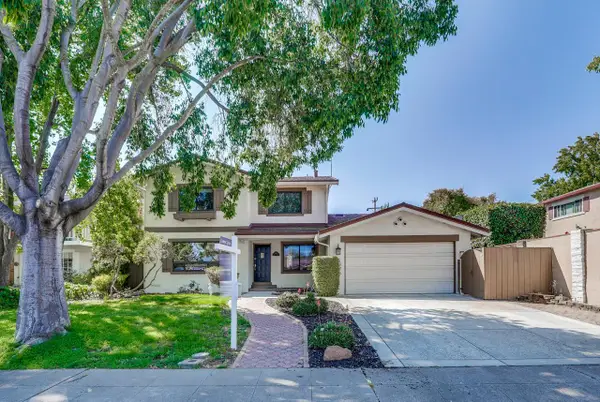 $2,799,000Pending5 beds 3 baths2,028 sq. ft.
$2,799,000Pending5 beds 3 baths2,028 sq. ft.856 Jasmine Drive, Sunnyvale, CA 94086
MLS# ML82018798Listed by: COLDWELL BANKER REALTY
