838 Devonshire Way, Sunnyvale, CA 94087
Local realty services provided by:Better Homes and Gardens Real Estate Wine Country Group
Listed by: boyenga team
Office: compass
MLS#:ML81983506
Source:CRMLS
Price summary
- Price:$2,998,000
- Price per sq. ft.:$1,572.93
About this home
This completely remodeled Eichler showcase home, inspired by Vastu and Feng Shui principles for harmonious 21st-century living, boasts exceptional curb appeal and is nestled along a tree-lined street on a spacious lot in the desirable Fairwood neighborhood. The family room is bathed in natural light from four elevated skylights, creating an open and welcoming atmosphere. The gourmet kitchen is a chef's delight, featuring quartz countertops, custom cabinetry, a spacious island, and stainless steel appliances. The open floor plan seamlessly connects the living spaces, accented by designer lighting, and signature floor-to-ceiling glass that creates an effortless blend between indoor and outdoor spaces. Modern upgrades include a 200-amp electric panel and a EV charger outlet. Step outside to the professionally landscaped backyard, a serene retreat for leisurely afternoons or starlit evenings, complete with an expansive lawn and mature greenery. This home offers an ideal balance of sophisticated interiors and inviting outdoor spaces, perfect for those who appreciate both style and comfort. Conveniently located near Google, LinkedIn, Apple Spaceship Campus, Meta, Nvidia, and other tech hubs, and zoned for award-winning Cupertino schools: Stocklmeir, Cupertino Middle, and Fremont High.
Contact an agent
Home facts
- Year built:2024
- Listing ID #:ML81983506
- Added:493 day(s) ago
- Updated:February 22, 2026 at 08:16 AM
Rooms and interior
- Bedrooms:4
- Total bathrooms:2
- Full bathrooms:2
- Living area:1,906 sq. ft.
Heating and cooling
- Heating:Fireplaces, Radiant
Structure and exterior
- Roof:Bitumen, Flat
- Year built:2024
- Building area:1,906 sq. ft.
- Lot area:0.16 Acres
Schools
- High school:Fremont
- Middle school:Cupertino
- Elementary school:Other
Utilities
- Water:Public
- Sewer:Public Sewer
Finances and disclosures
- Price:$2,998,000
- Price per sq. ft.:$1,572.93
New listings near 838 Devonshire Way
- Open Sun, 2 to 4pmNew
 $799,888Active2 beds 2 baths996 sq. ft.
$799,888Active2 beds 2 baths996 sq. ft.703 San Conrado Terrace #6, SUNNYVALE, CA 94085
MLS# 82035777Listed by: KELLER WILLIAMS REALTY-SILICON VALLEY - New
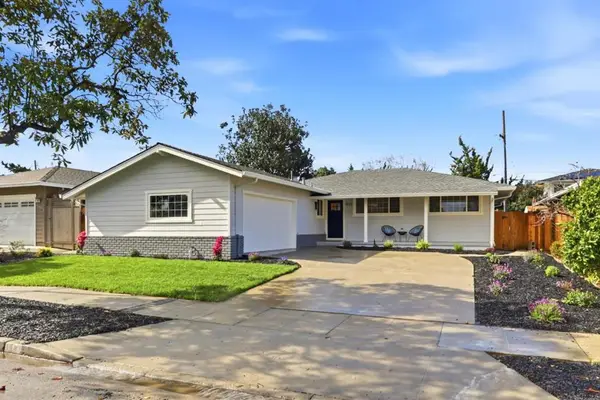 $2,498,000Active3 beds 2 baths1,344 sq. ft.
$2,498,000Active3 beds 2 baths1,344 sq. ft.1523 Lochinvar Avenue, Sunnyvale, CA 94087
MLS# ML82035725Listed by: COMPASS - Open Sun, 1 to 4pmNew
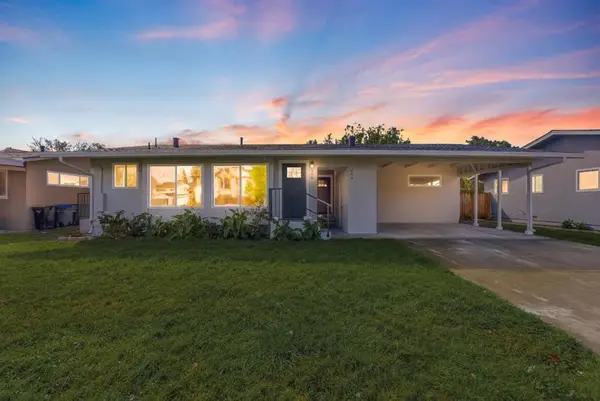 $1,549,000Active4 beds 2 baths1,554 sq. ft.
$1,549,000Active4 beds 2 baths1,554 sq. ft.Waddington Avenue, Sunnyvale, CA 94085
MLS# ML82035728Listed by: COLDWELL BANKER REALTY - Open Sun, 1 to 4pmNew
 $774,900Active2 beds 2 baths1,061 sq. ft.
$774,900Active2 beds 2 baths1,061 sq. ft.250 Santa Fe Terrace #209, Sunnyvale, CA 94085
MLS# 82035650Listed by: INTERO REAL ESTATE SERVICES - New
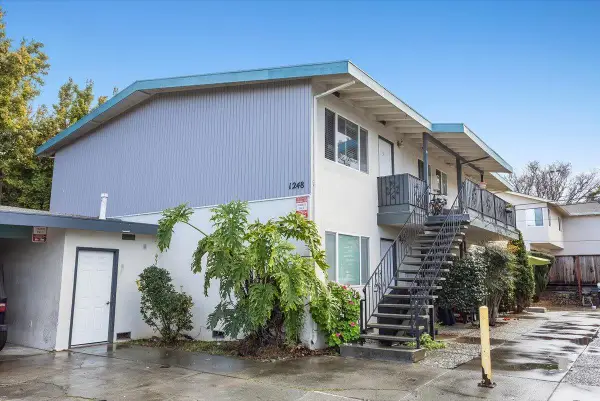 $2,288,000Active-- beds -- baths3,168 sq. ft.
$2,288,000Active-- beds -- baths3,168 sq. ft.1248 Cortez Drive, Sunnyvale, CA 94086
MLS# ML82035632Listed by: COLDWELL BANKER REALTY - Open Sun, 1:30 to 4:30pmNew
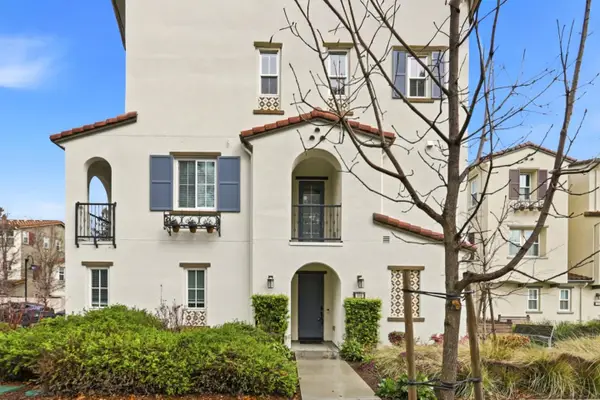 $1,650,000Active3 beds 4 baths1,668 sq. ft.
$1,650,000Active3 beds 4 baths1,668 sq. ft.506 Sardinia Terrace, SUNNYVALE, CA 94089
MLS# 82006044Listed by: GIANTROCK INC - Open Sun, 1 to 4pmNew
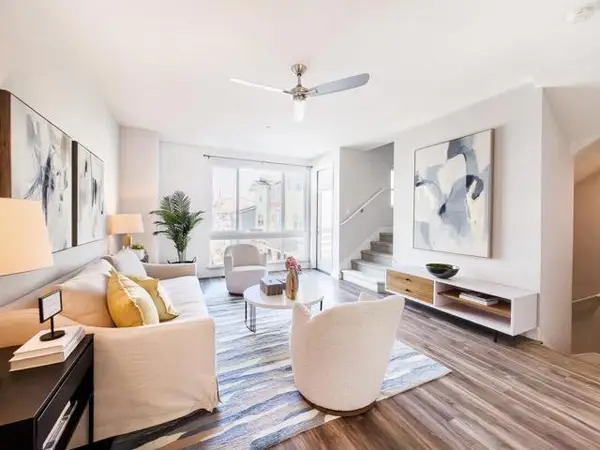 $1,399,000Active3 beds 3 baths1,538 sq. ft.
$1,399,000Active3 beds 3 baths1,538 sq. ft.414 Santo Domingo Terrace, Sunnyvale, CA 94085
MLS# ML82018290Listed by: COLDWELL BANKER REALTY - Open Sun, 1 to 4pmNew
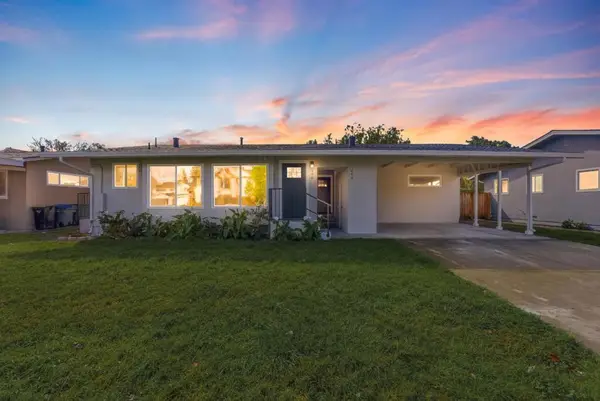 $1,549,000Active-- beds -- baths1,554 sq. ft.
$1,549,000Active-- beds -- baths1,554 sq. ft.Waddington Avenue, Sunnyvale, CA 94085
MLS# ML82035484Listed by: COLDWELL BANKER REALTY - Open Sun, 1:30 to 4:30pmNew
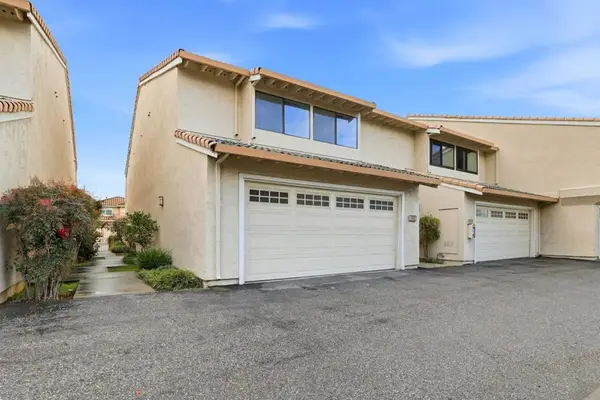 $1,798,888Active3 beds 3 baths2,215 sq. ft.
$1,798,888Active3 beds 3 baths2,215 sq. ft.1311 Victoria Terrace, Sunnyvale, CA 94087
MLS# ML82035536Listed by: COLDWELL BANKER REALTY - Open Sun, 1:30 to 4:30pmNew
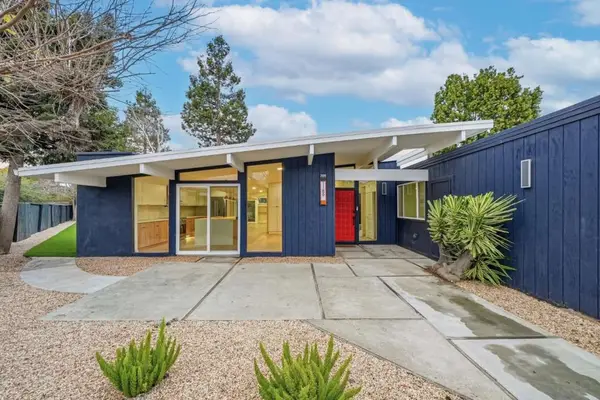 $3,888,888Active5 beds 4 baths2,620 sq. ft.
$3,888,888Active5 beds 4 baths2,620 sq. ft.1189 Vanderbilt Ct E, Sunnyvale, CA 94087
MLS# ML82035412Listed by: COMPASS

