19301 Laurel Canyon Road, Sutter Creek, CA 95685
Local realty services provided by:Better Homes and Gardens Real Estate Integrity Real Estate
19301 Laurel Canyon Road,Sutter Creek, CA 95685
$499,000
- 3 Beds
- 3 Baths
- 1,600 sq. ft.
- Single family
- Active
Listed by: kristina agustin
Office: vista sotheby's international realty
MLS#:225142614
Source:MFMLS
Price summary
- Price:$499,000
- Price per sq. ft.:$311.88
About this home
Tucked away in a picturesque meadow, this charming foothill home is perfectly perched to take in sweeping views from the covered front porch. Listen to the soothing sounds of a seasonal creek and the breeze whispering through the treesthis is your slice of paradise. Set on 8+ usable acres, the property features open meadows, majestic heritage oaks, soaring pines, a garden area, and a well-established orchard. The spacious ranch-style home boasts an open-concept layout, with large skylights that flood the living space with natural light. The oversized kitchen is ideal for gathering and meal prep, offering ample room for entertaining. All bedrooms are generously sized, each with direct outdoor access. A three-car garage includes space for a workshop and a full bathroom. The home can be accessed via the main entry level or a short set of stairs from the garage. Located just 15 minutes from Main Street in Sutter Creek, the property also includes high-speed internet, a Generac generator, and more. If you're looking for beauty, comfort, and self-sufficiency, this home has it all. Come experience the tranquility for yourself!
Contact an agent
Home facts
- Year built:1988
- Listing ID #:225142614
- Added:403 day(s) ago
- Updated:November 14, 2025 at 05:34 PM
Rooms and interior
- Bedrooms:3
- Total bathrooms:3
- Full bathrooms:3
- Living area:1,600 sq. ft.
Heating and cooling
- Cooling:Ceiling Fan(s), Central
- Heating:Central, Propane, Wood Stove
Structure and exterior
- Roof:Composition Shingle
- Year built:1988
- Building area:1,600 sq. ft.
- Lot area:8.35 Acres
Utilities
- Sewer:Septic System
Finances and disclosures
- Price:$499,000
- Price per sq. ft.:$311.88
New listings near 19301 Laurel Canyon Road
- Open Sun, 12:30 to 2:30pmNew
 $489,888Active3 beds 2 baths1,465 sq. ft.
$489,888Active3 beds 2 baths1,465 sq. ft.14748 Sutter Highlands Drive, Sutter Creek, CA 95685
MLS# 225138606Listed by: BERKSHIRE HATHAWAY HOME SERVICES-DIVINE PROPERTIES 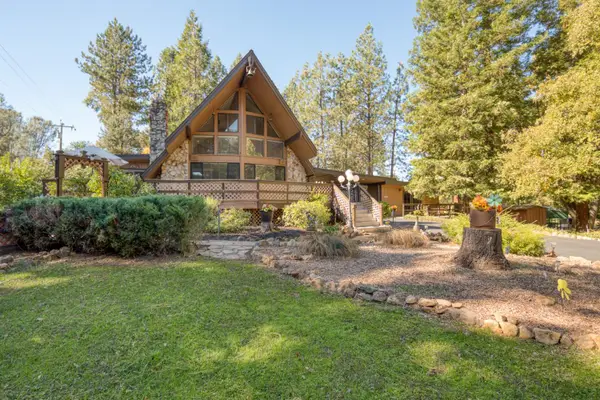 $899,995Active3 beds 2 baths1,536 sq. ft.
$899,995Active3 beds 2 baths1,536 sq. ft.16979 Ridge Road, Sutter Creek, CA 95685
MLS# 225136128Listed by: CENTRAL CALIFORNIA REALTY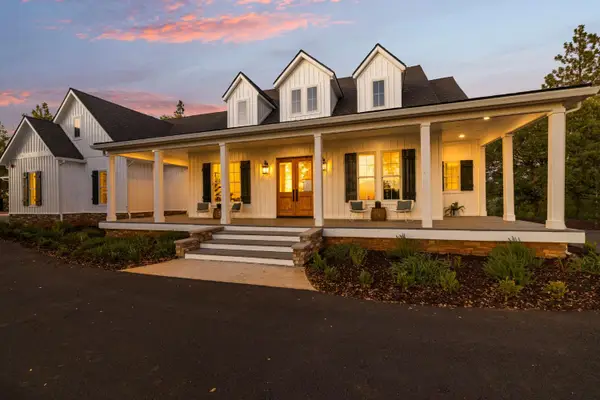 $1,249,000Active4 beds 4 baths4,000 sq. ft.
$1,249,000Active4 beds 4 baths4,000 sq. ft.14874 Surrey Junction Lane, Sutter Creek, CA 95685
MLS# 225132413Listed by: COLDWELL BANKER REALTY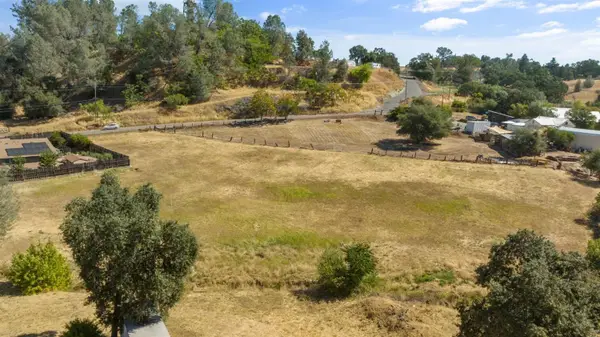 $350,000Active2.33 Acres
$350,000Active2.33 Acres11900 Sutter Hill Road, Sutter Creek, CA 95685
MLS# 225129737Listed by: REAL BROKER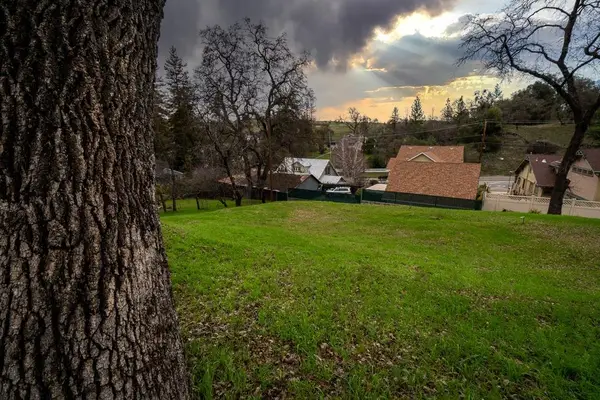 $99,500Pending0.2 Acres
$99,500Pending0.2 Acres86 Dennis Street, Sutter Creek, CA 95685
MLS# 225135589Listed by: DAVENPORT PROPERTIES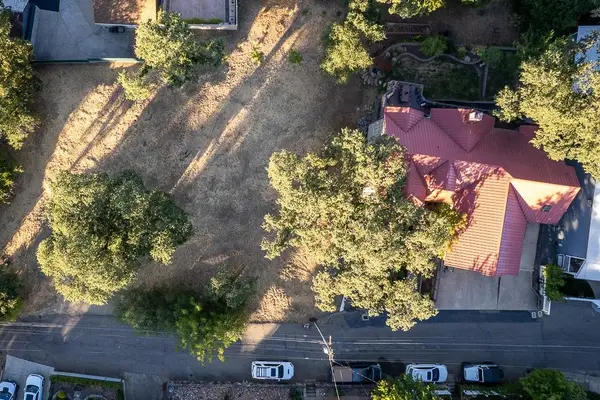 $99,500Pending0.24 Acres
$99,500Pending0.24 Acres90 Dennis Street, Sutter Creek, CA 95685
MLS# 225135592Listed by: DAVENPORT PROPERTIES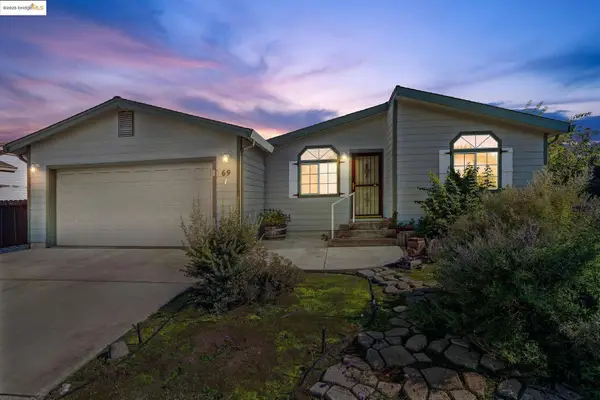 $369,000Active3 beds 2 baths1,196 sq. ft.
$369,000Active3 beds 2 baths1,196 sq. ft.69 Mesa De Oro Cir, Sutter Creek, CA 95685
MLS# 41114866Listed by: KW SIERRA FOOTHILLS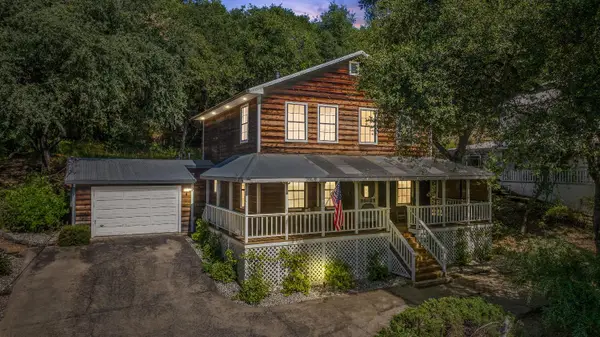 $649,900Active4 beds 3 baths1,800 sq. ft.
$649,900Active4 beds 3 baths1,800 sq. ft.80 Greenstone Terrace, Sutter Creek, CA 95685
MLS# 225130775Listed by: KELLER WILLIAMS REALTY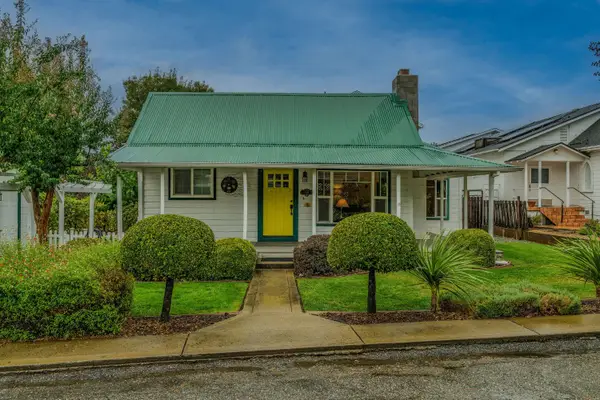 $857,000Active4 beds 3 baths2,310 sq. ft.
$857,000Active4 beds 3 baths2,310 sq. ft.135 Amelia Street, Sutter Creek, CA 95685
MLS# 225129270Listed by: GOLD COUNTRY MODERN REAL ESTATE $998,000Active3 beds 3 baths3,876 sq. ft.
$998,000Active3 beds 3 baths3,876 sq. ft.13080 Twin Pines Road, Sutter Creek, CA 95685
MLS# 225126924Listed by: VISTA SOTHEBY'S INTERNATIONAL REALTY
