8970 S Butte Road, Sutter, CA 95982
Local realty services provided by:Better Homes and Gardens Real Estate Royal & Associates
8970 S Butte Road,Sutter, CA 95982
$1,950,000
- 4 Beds
- 5 Baths
- 5,015 sq. ft.
- Single family
- Active
Listed by: ashley leonard
Office: haus and home
MLS#:225132959
Source:MFMLS
Price summary
- Price:$1,950,000
- Price per sq. ft.:$388.83
About this home
Gorgeous country estate located in Sutter Ca at the base of the Sutter Buttes. The custom 5015sqft home sits on just over 17acres and features 4 bedrooms, 3 bathrooms, 2 half baths, formal living room, dining room, family room and den. The spacious chefs kitchen makes this an entertainers dream home with full size subzero fridge and freezer, double ovens, built in cooktops, dedicated prep areas, in counter fryer and even a toaster. This floor plan is not just spacious it was well thought out with dual primary suites, one on the main floor and one upstairs both with access to the deck overlooking the yard and thier own ensuite bathrooms. Don't forget the 2000sqft heated and cooled basement that has an additional bathroom and utility room that also has two insulated refrigeration boxes and even more built in storage--a great space for home gym, theatre or game room or maybe all three. The massive 45 panel owned solar system keeps utility bills low and the three car garage and 40x60 shop give you plenty or room to store your toys, tools or 4H projects. Set up a private tour of this property today, to much to list!
Contact an agent
Home facts
- Year built:1985
- Listing ID #:225132959
- Added:120 day(s) ago
- Updated:February 10, 2026 at 04:06 PM
Rooms and interior
- Bedrooms:4
- Total bathrooms:5
- Full bathrooms:3
- Living area:5,015 sq. ft.
Heating and cooling
- Cooling:Ceiling Fan(s)
- Heating:Fireplace(s)
Structure and exterior
- Roof:Tile
- Year built:1985
- Building area:5,015 sq. ft.
- Lot area:17.03 Acres
Utilities
- Sewer:Septic System
Finances and disclosures
- Price:$1,950,000
- Price per sq. ft.:$388.83
New listings near 8970 S Butte Road
- Open Sat, 11am to 3pmNew
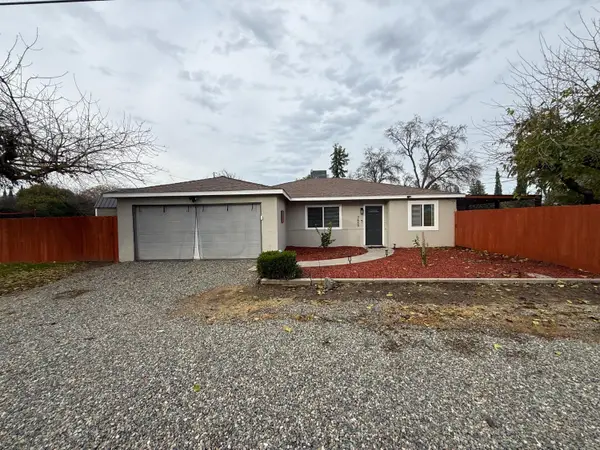 $425,000Active3 beds 2 baths1,184 sq. ft.
$425,000Active3 beds 2 baths1,184 sq. ft.7669 Barrow Street, Sutter, CA 95982
MLS# 226014132Listed by: PROVIDENCE PROPERTIES - New
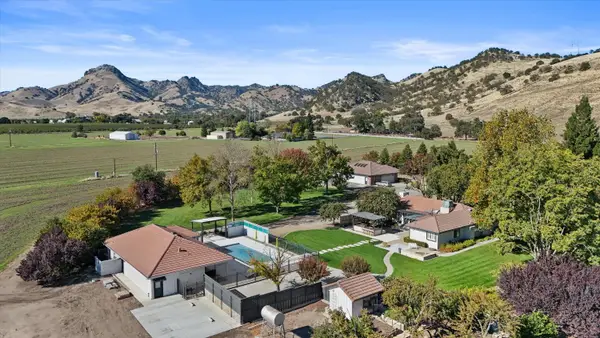 $1,995,000Active4 beds 3 baths2,907 sq. ft.
$1,995,000Active4 beds 3 baths2,907 sq. ft.8454 Pass Road, Sutter, CA 95982
MLS# 226012087Listed by: NIKOS KROHN REALTY 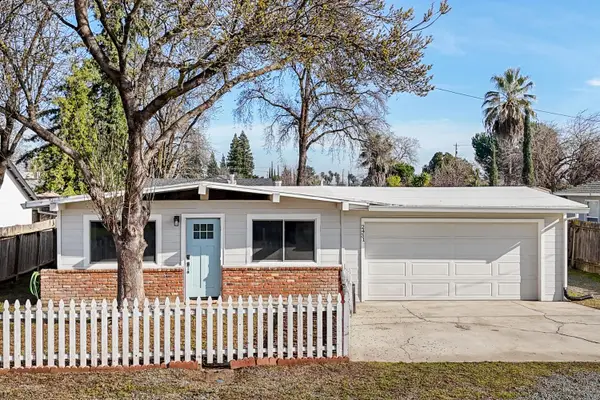 $449,000Active3 beds 2 baths1,104 sq. ft.
$449,000Active3 beds 2 baths1,104 sq. ft.2431 Madrone Street, Sutter, CA 95982
MLS# 226010135Listed by: COLDWELL BANKER SELECT REAL ESTATE $509,900Active3 beds 2 baths1,196 sq. ft.
$509,900Active3 beds 2 baths1,196 sq. ft.2371 Elm St., Sutter, CA 95982
MLS# 226010210Listed by: LLOYD LEIGHTON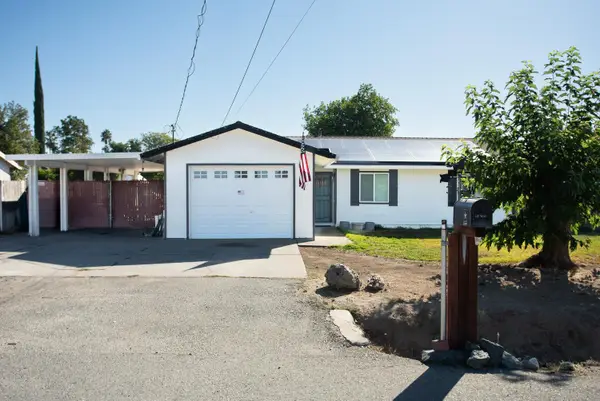 $399,900Active3 beds 2 baths1,084 sq. ft.
$399,900Active3 beds 2 baths1,084 sq. ft.2637 Acacia, Sutter, CA 95952
MLS# 226007269Listed by: HAUS AND HOME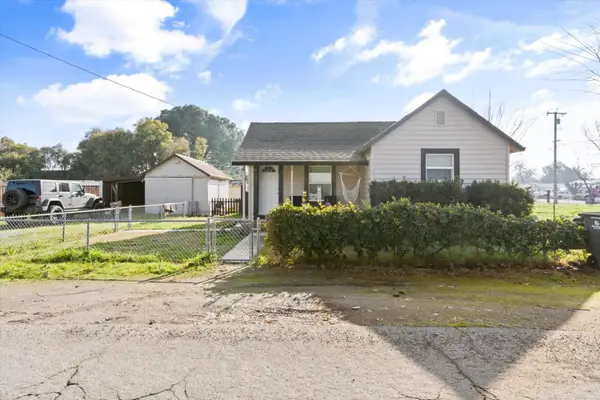 $369,000Active2 beds 1 baths743 sq. ft.
$369,000Active2 beds 1 baths743 sq. ft.7662 Washington Street, Sutter, CA 95982
MLS# 226008877Listed by: REALTY ONE GROUP COMPLETE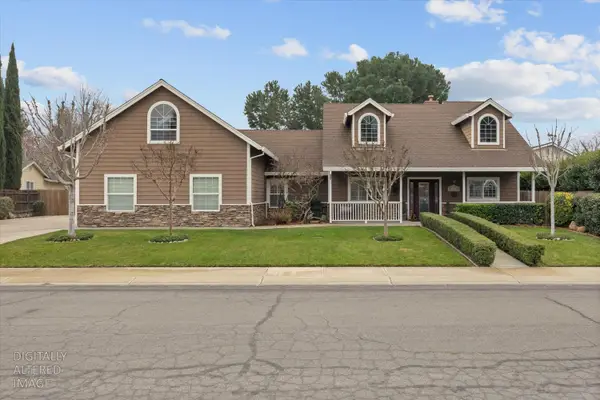 $769,000Pending4 beds 3 baths2,450 sq. ft.
$769,000Pending4 beds 3 baths2,450 sq. ft.8098 Blue Oak Court, Sutter, CA 95982
MLS# 226007692Listed by: NIKOS KROHN REALTY $875,000Active4 beds 2 baths2,508 sq. ft.
$875,000Active4 beds 2 baths2,508 sq. ft.2185 Perry Street, Sutter, CA 95982
MLS# 226004862Listed by: HAUS AND HOME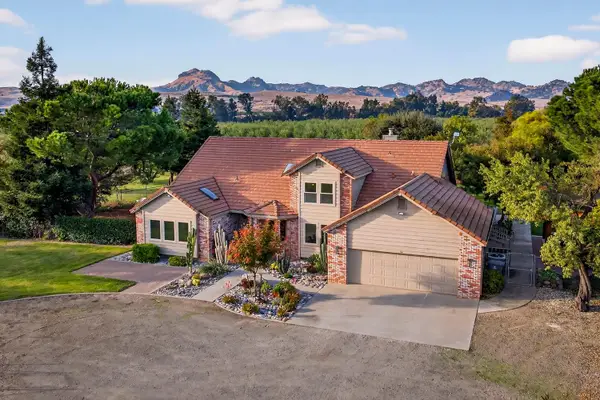 $1,390,000Active4 beds 5 baths3,112 sq. ft.
$1,390,000Active4 beds 5 baths3,112 sq. ft.8617 S Butte Road, Sutter, CA 95982
MLS# 225137917Listed by: BERKSHIRE HATHAWAY HOMESERVICES HERITAGE, REALTORS

