506 SHASTA STREET, Taft, CA 93268
Local realty services provided by:Better Homes and Gardens Real Estate Property Shoppe
506 SHASTA STREET,Taft, CA 93268
$329,000
- 3 Beds
- 2 Baths
- 1,337 sq. ft.
- Single family
- Active
Listed by: jared cope, mike bettes
Office: the cope real estate team
MLS#:202511503
Source:BF
Price summary
- Price:$329,000
- Price per sq. ft.:$246.07
About this home
Charming 3-bedroom, 2-bath home in Taft with leased solar for energy efficiency. Step through a beautiful glass front door into a bright foyer with tile flooring that extends through the entry, kitchen, dining area, and baths. The spacious kitchen features stainless steel appliances, granite countertops, custom cabinets with pull-outs, a customized pantry with rotating shelves, and a center island with pendant lighting perfect for cooking and gatherings. Plantation shutters and updated blinds add elegance throughout. The master bath offers a large custom-tiled walk-in shower, while the second bath features a tub with tile surround and stylish vessel sink. The cooled garage provides plenty of storage, a work area, and a 220V outlet. The backyard is an entertainer's dream with an outdoor kitchen, built-in Traeger BBQ, griddle, sink, covered patio, spa, and storage sheds. Conveniently located near shopping, dining, and amenities, this home blends style, and efficiency.
Contact an agent
Home facts
- Year built:1982
- Listing ID #:202511503
- Added:91 day(s) ago
- Updated:January 09, 2026 at 03:11 PM
Rooms and interior
- Bedrooms:3
- Total bathrooms:2
- Full bathrooms:2
- Living area:1,337 sq. ft.
Heating and cooling
- Cooling:Central A/C
- Heating:Central
Structure and exterior
- Year built:1982
- Building area:1,337 sq. ft.
- Lot area:0.14 Acres
Schools
- High school:Taft
- Middle school:Other-Outlying
- Elementary school:Parkview
Finances and disclosures
- Price:$329,000
- Price per sq. ft.:$246.07
New listings near 506 SHASTA STREET
- New
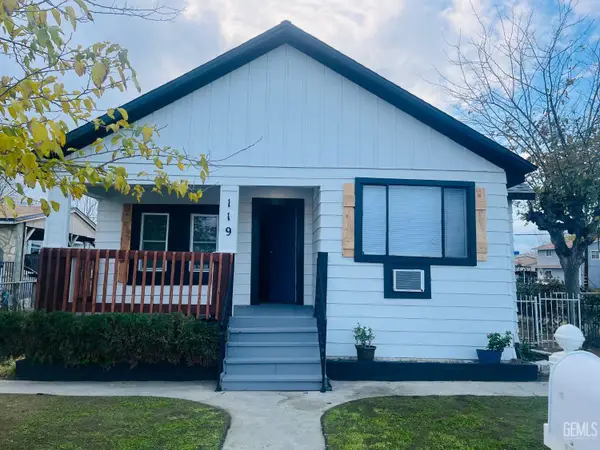 $220,000Active3 beds 2 baths1,325 sq. ft.
$220,000Active3 beds 2 baths1,325 sq. ft.119 JEFFERSON STREET, Taft, CA 93268
MLS# 202600258Listed by: REAL ESTATE SOURCE INC. - New
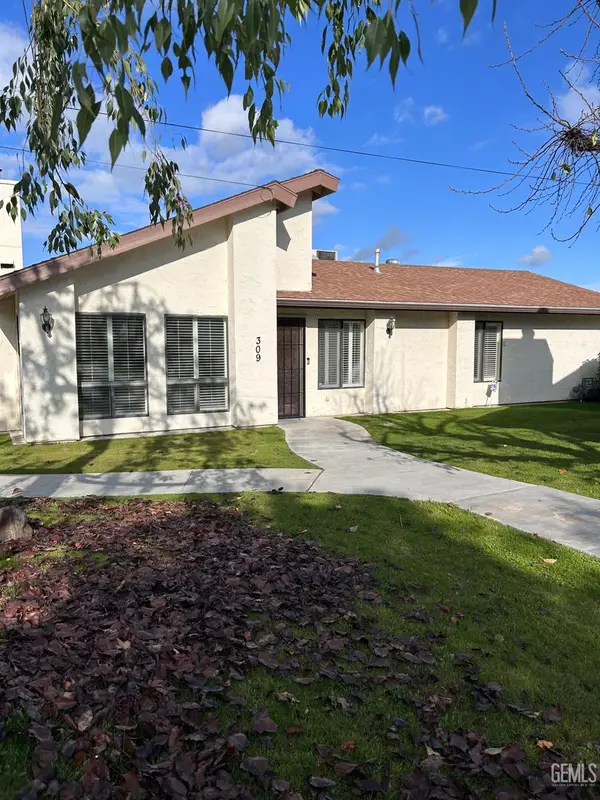 $225,000Active3 beds 2 baths1,296 sq. ft.
$225,000Active3 beds 2 baths1,296 sq. ft.309 S 10TH STREET, Taft, CA 93268
MLS# 202600207Listed by: SIERRA CENTRAL REAL ESTATE - New
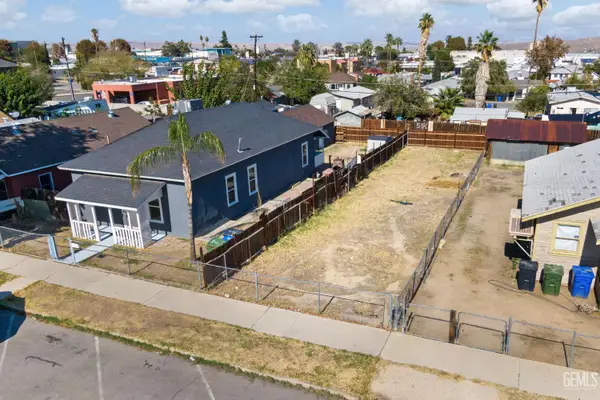 $27,000Active0.07 Acres
$27,000Active0.07 Acres512 SAN EMIDIO STREET, Taft, CA 93268
MLS# 202600205Listed by: COLDWELL BANKER PREFERRED, REALTORS - Open Sun, 1 to 3pmNew
 $188,800Active2 beds 1 baths756 sq. ft.
$188,800Active2 beds 1 baths756 sq. ft.312 PHILIPPINE STREET, Taft, CA 93268
MLS# 202600186Listed by: EDNA T. DUBON, BROKER - New
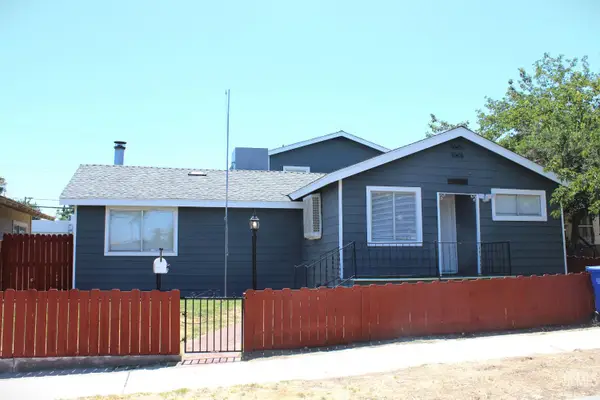 $229,995Active2 beds 1 baths1,449 sq. ft.
$229,995Active2 beds 1 baths1,449 sq. ft.113 LUCARD STREET, Taft, CA 93268
MLS# 202600168Listed by: WATSON REALTY - New
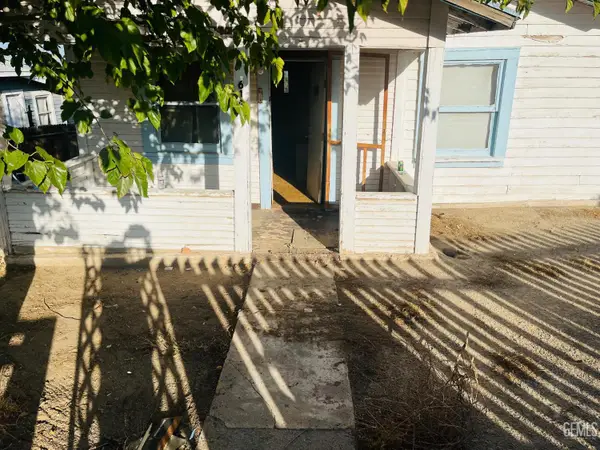 $108,500Active3 beds 1 baths962 sq. ft.
$108,500Active3 beds 1 baths962 sq. ft.614 SHATTUCK AVENUE, Taft, CA 93268
MLS# 202600065Listed by: REAL ESTATE SOURCE INC. - New
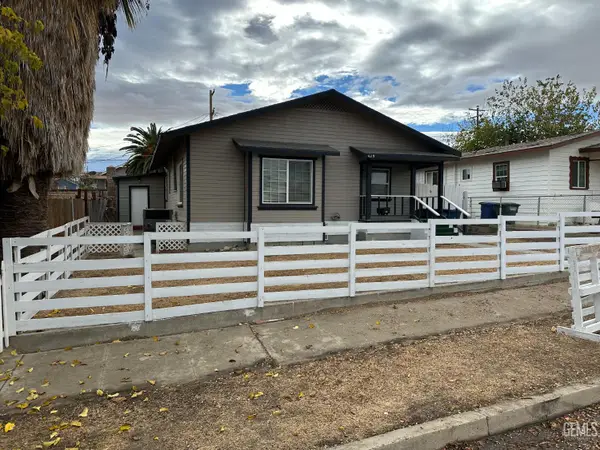 $239,000Active3 beds 2 baths1,473 sq. ft.
$239,000Active3 beds 2 baths1,473 sq. ft.429 D STREET, Taft, CA 93268
MLS# 202600038Listed by: KELLER WILLIAMS REALTY - Open Sat, 11am to 2pmNew
 $344,888Active3 beds 2 baths1,772 sq. ft.
$344,888Active3 beds 2 baths1,772 sq. ft.10 GREY WAY, Taft, CA 93268
MLS# 202600023Listed by: EXP REALTY 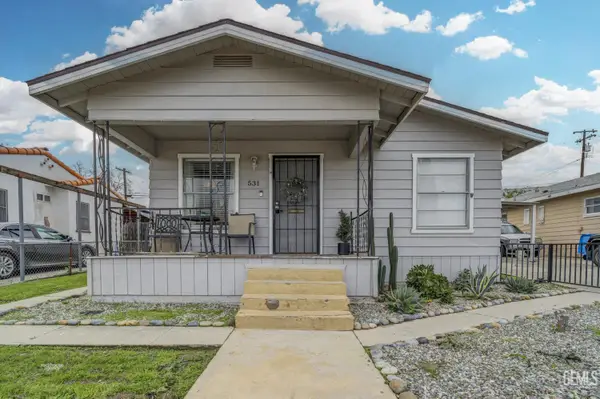 $185,000Pending2 beds 1 baths864 sq. ft.
$185,000Pending2 beds 1 baths864 sq. ft.531 B STREET, Taft, CA 93268
MLS# 202600001Listed by: KELLER WILLIAMS REALTY $170,000Active2 beds 2 baths1,020 sq. ft.
$170,000Active2 beds 2 baths1,020 sq. ft.301 D STREET, Taft, CA 93268
MLS# 202513815Listed by: REAL ESTATE SOURCE INC.
