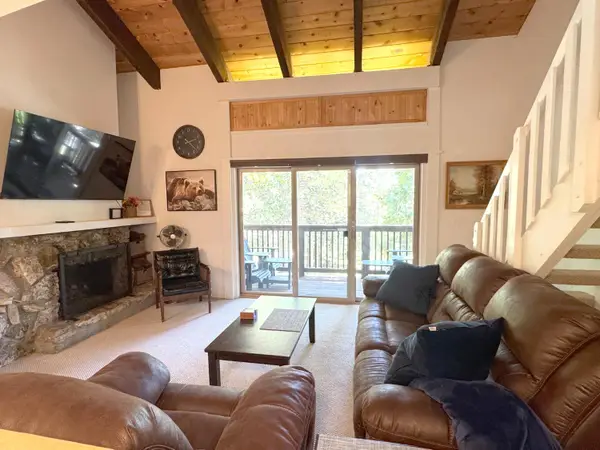3050 Martin Drive, Tahoe City, CA 96145
Local realty services provided by:Better Homes and Gardens Real Estate Royal & Associates
3050 Martin Drive,Tahoe City, CA 96145
$1,665,000
- 4 Beds
- 2 Baths
- 1,964 sq. ft.
- Single family
- Pending
Listed by:sara raudelunas
Office:nick sadek sotheby's international realty
MLS#:225105509
Source:MFMLS
Price summary
- Price:$1,665,000
- Price per sq. ft.:$847.76
About this home
A Tahoe City Gem Reimagined: Welcome to 3050 Martin Drive, a stunning single-level retreat located in the highly sought-after Highlands neighborhood, 2 miles from Tahoe City, moments from the shoreline of Lake Tahoe. This beautifully remodeled home blends modern style with mountain charm and is designed for effortless entertaining. Step inside to an inviting open layout featuring new flooring, remodeled kitchen, a cozy gas fireplace, and curated designer finishes throughout. The long list of upgrades includes new HVAC with air conditioning, a new primary bathroom, a brand-new roof and gutters, a hot tub, and a spacious backyard deck with a BBQ pergola. Perfect for relaxing under the stars or hosting family and friends. Outdoor enthusiasts will love the proximity to the Fulton Crescent Trail and the Tahoe XC Center, offering year-round adventure right out your door. With its impressive transformation, functional design, and unbeatable location, 3050 Martin Drive is the Lake Tahoe lifestyle you've been waiting for.
Contact an agent
Home facts
- Year built:1961
- Listing ID #:225105509
- Added:47 day(s) ago
- Updated:September 28, 2025 at 07:17 AM
Rooms and interior
- Bedrooms:4
- Total bathrooms:2
- Full bathrooms:2
- Living area:1,964 sq. ft.
Heating and cooling
- Cooling:Ceiling Fan(s), Central
- Heating:Central, Fireplace(s), Gas
Structure and exterior
- Roof:Composition Shingle
- Year built:1961
- Building area:1,964 sq. ft.
- Lot area:0.34 Acres
Finances and disclosures
- Price:$1,665,000
- Price per sq. ft.:$847.76
New listings near 3050 Martin Drive
 $1,100,000Active2 beds 3 baths1,104 sq. ft.
$1,100,000Active2 beds 3 baths1,104 sq. ft.2560 Lake Forest #58, Tahoe City, CA 96145
MLS# 225108874Listed by: ALLISON JAMES ESTATES & HOMES $1,100,000Active3.1 Acres
$1,100,000Active3.1 Acres1499 Bear Mountain Court, Tahoe City, CA 96145
MLS# ML82014872Listed by: ARSAN REALTY $685,000Active2 beds 1 baths1,136 sq. ft.
$685,000Active2 beds 1 baths1,136 sq. ft.2755 N Lake Boulevard #6, Tahoe City, CA 96145
MLS# 225099043Listed by: LPT REALTY, INC
