8814 Rubicon Drive, Tahoma, CA 96142
Local realty services provided by:Better Homes and Gardens Real Estate Royal & Associates
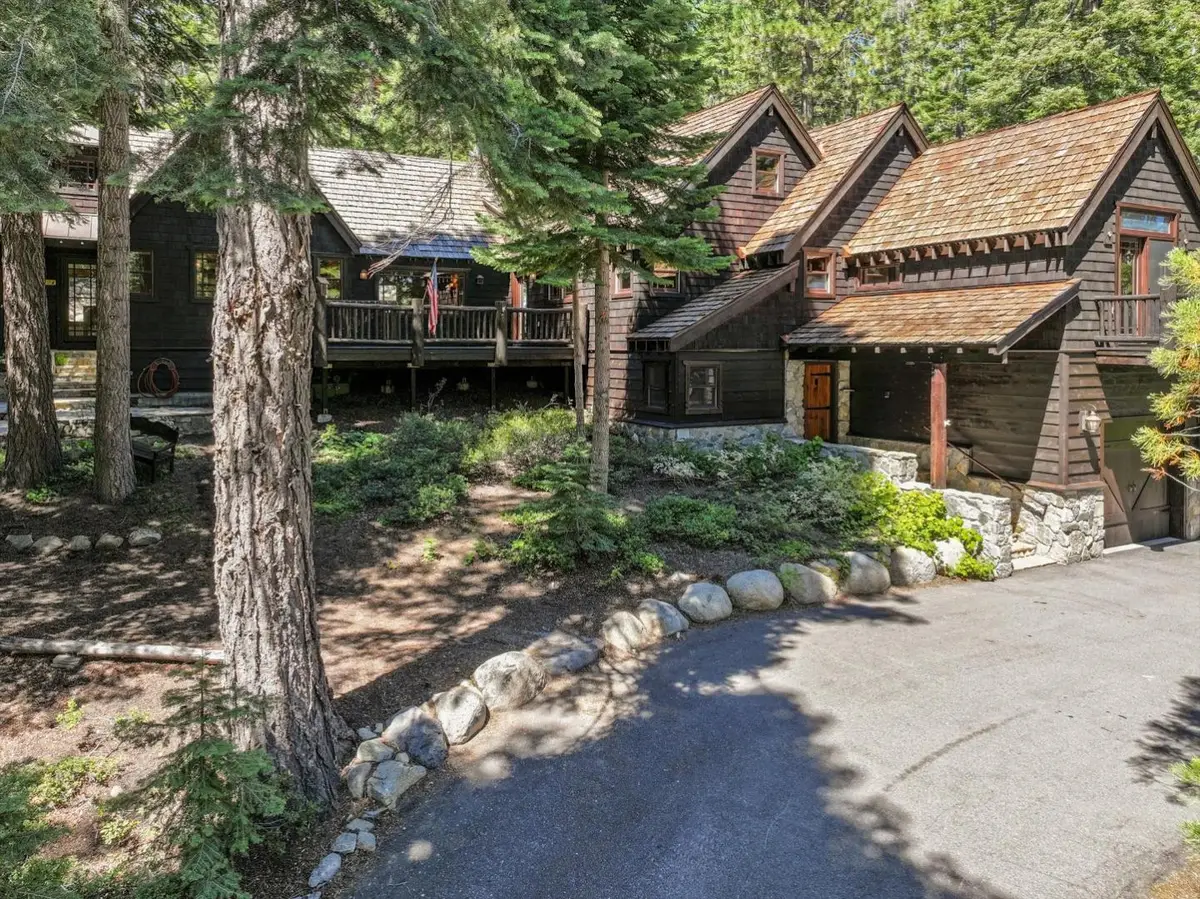
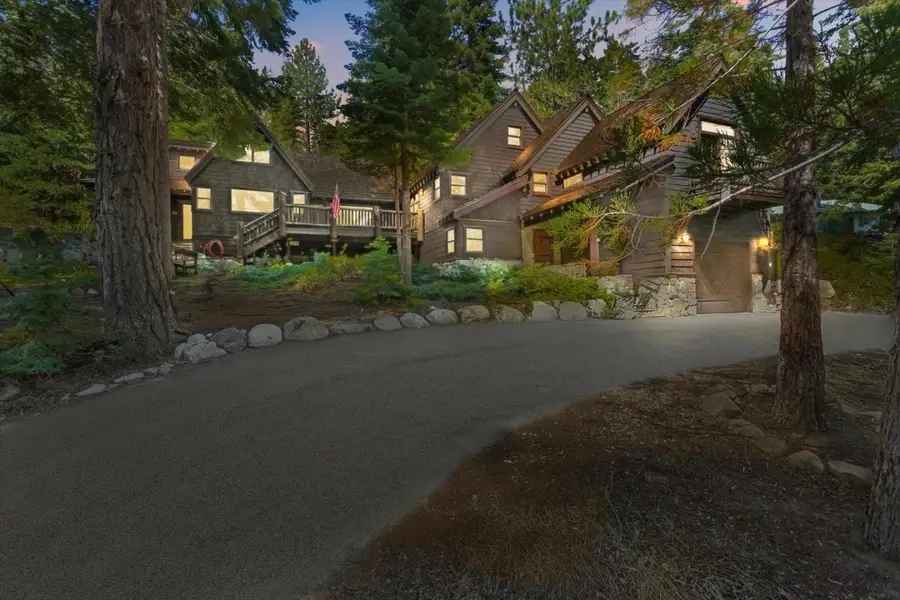
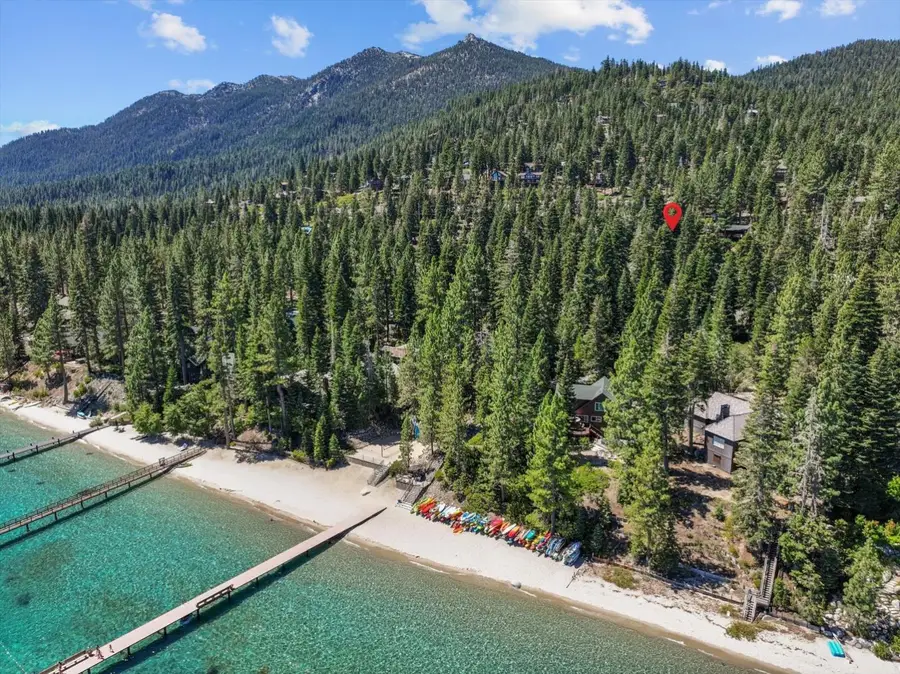
Listed by:steve&christineperry
Office:christie's international real estate sereno
MLS#:ML82017510
Source:CAMAXMLS
Price summary
- Price:$2,385,000
- Price per sq. ft.:$1,004.63
- Monthly HOA dues:$35.42
About this home
In one of Lake Tahoe's most exclusive communities, 8814 Rubicon Drive offers a rare chance to own a classic mountain retreat with direct access to the private beach, pier, and buoy field of the Rubicon Bay Association. Steps from the beach path, it blends Old Tahoe charm with modern comforts. A 2016 remodel added a redesigned kitchen with modern appliances, custom cabinetry, stone counters, and updated baths. Wood-beamed ceilings, rustic accents, and sunlit interiors keep the authentic cabin feel. A large deck invites relaxation under the pines or entertaining beneath the stars. Enjoy a private beach, crystal-clear waters, pier, and seasonal boat mooring just outside your door. Known for its secluded feel and vibrant blue shoreline, Rubicon Bay is a legacy community on Tahoe's peaceful West Shore, near Emerald Bay, D.L. Bliss State Park, Sugar Pine Point, and scenic trails.
Contact an agent
Home facts
- Year built:1953
- Listing Id #:ML82017510
- Added:6 day(s) ago
- Updated:August 14, 2025 at 05:13 PM
Rooms and interior
- Bedrooms:4
- Total bathrooms:5
- Full bathrooms:5
- Living area:2,374 sq. ft.
Heating and cooling
- Heating:Forced Air, Propane
Structure and exterior
- Roof:Composition Shingles, Metal
- Year built:1953
- Building area:2,374 sq. ft.
- Lot area:0.36 Acres
Utilities
- Water:Public
Finances and disclosures
- Price:$2,385,000
- Price per sq. ft.:$1,004.63
New listings near 8814 Rubicon Drive
 $898,898Active3 beds 2 baths1,003 sq. ft.
$898,898Active3 beds 2 baths1,003 sq. ft.6220 Lark Drive, Homewood, CA 96142
MLS# 225089333Listed by: COLDWELL BANKER REALTY $2,800,000Active3 beds 3 baths2,107 sq. ft.
$2,800,000Active3 beds 3 baths2,107 sq. ft.9172 Scenic Drive, Tahoma, CA 96142
MLS# 250052391Listed by: ENGEL & VOLKERS LAKE TAHOE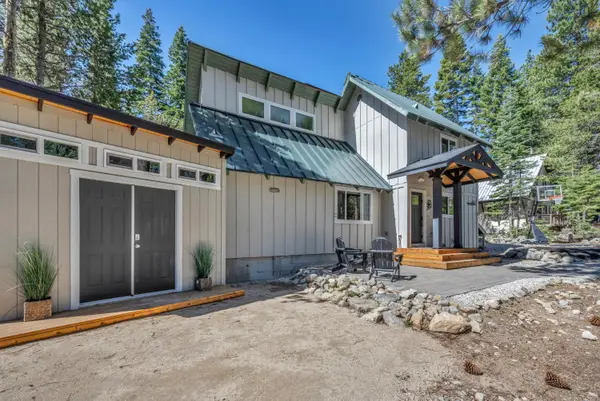 $1,350,000Pending3 beds 2 baths1,264 sq. ft.
$1,350,000Pending3 beds 2 baths1,264 sq. ft.465 Grouse Drive, Homewood, CA 96142
MLS# 225065444Listed by: EXP REALTY OF NORTHERN CALIFORNIA, INC.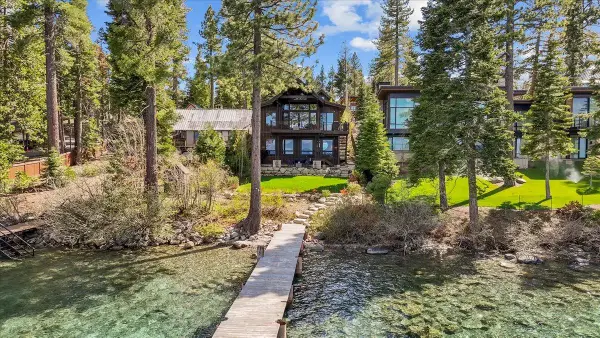 $12,975,000Pending4 beds 5 baths2,817 sq. ft.
$12,975,000Pending4 beds 5 baths2,817 sq. ft.6730 Powderhorn Lane, Homewood, CA 96142
MLS# 225063499Listed by: EXP REALTY OF CALIFORNIA INC.- Open Sat, 10:30am to 1pm
 $775,000Active3 beds 1 baths930 sq. ft.
$775,000Active3 beds 1 baths930 sq. ft.7213 3rd Avenue, Tahoma, CA 96142
MLS# 225054186Listed by: COLDWELL BANKER REALTY
