5019 Donna Avenue, Tarzana, CA 91356
Local realty services provided by:Better Homes and Gardens Real Estate Reliance Partners
5019 Donna Avenue,Tarzana (los Angeles), CA 91356
$2,670,000
- 4 Beds
- 4 Baths
- 3,178 sq. ft.
- Single family
- Active
Listed by: hala hana chung
Office: huntington group
MLS#:CRGD25171049
Source:CAMAXMLS
Price summary
- Price:$2,670,000
- Price per sq. ft.:$840.15
About this home
Welcome to Donna. A Thoughtfully Reimagined Hillside Retreat. Perched at the end of a peaceful cul-de-sac just one mile south of Ventura Boulevard, this stunning single-story home sits on an expansive 15,888 SqFt lot in one of Tarzana's most sought-after hillside pockets. Zoned RA-1 and originally built in 1956, the residence has been completely rebuilt and reimagined with over $1M in custom renovations- offering the perfect blend of timeless character and modern luxury. With undeniable curb appeal and elegant design, the home welcomes you through a bold custom steel entry door into a dramatic foyer with soaring ceilings and rich hardwood floors. The gourmet kitchen is the heart of the home, featuring Thermador appliances, custom cabinetry, and an oversized waterfall island- designed to balance style and function seamlessly. Ideal for both entertaining and everyday living, the open-concept layout flows effortlessly from the formal dining area to the spacious living and family rooms, all flooded with natural light and designed for connection and comfort. The primary suite is a true sanctuary, with vaulted ceilings, calming tones, a spa-inspired bath with a freestanding tub, and a generous walk-in closet. Additional bedrooms offer comfort and flexibility for families, while a priva
Contact an agent
Home facts
- Year built:1956
- Listing ID #:CRGD25171049
- Added:117 day(s) ago
- Updated:November 26, 2025 at 03:02 PM
Rooms and interior
- Bedrooms:4
- Total bathrooms:4
- Full bathrooms:3
- Living area:3,178 sq. ft.
Heating and cooling
- Cooling:Ceiling Fan(s), Central Air, ENERGY STAR Qualified Equipment, Evaporative Cooling, Heat Pump
- Heating:Central, Electric, Fireplace(s), Forced Air, Heat Pump, Natural Gas
Structure and exterior
- Roof:Shingle
- Year built:1956
- Building area:3,178 sq. ft.
- Lot area:0.36 Acres
Utilities
- Water:Public
Finances and disclosures
- Price:$2,670,000
- Price per sq. ft.:$840.15
New listings near 5019 Donna Avenue
- New
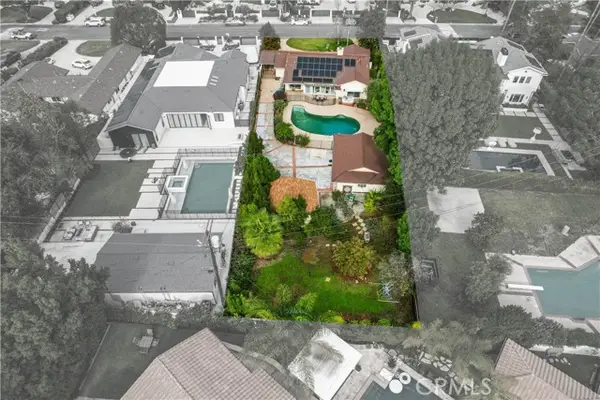 $1,649,000Active3 beds 4 baths2,596 sq. ft.
$1,649,000Active3 beds 4 baths2,596 sq. ft.19732 Henshaw, Woodland Hills (los Angeles), CA 91364
MLS# CRSR25266395Listed by: PINNACLE ESTATE PROPERTIES, INC. - New
 $1,649,000Active3 beds 4 baths2,596 sq. ft.
$1,649,000Active3 beds 4 baths2,596 sq. ft.19732 Henshaw, Woodland Hills, CA 91364
MLS# SR25266395Listed by: PINNACLE ESTATE PROPERTIES, INC. - New
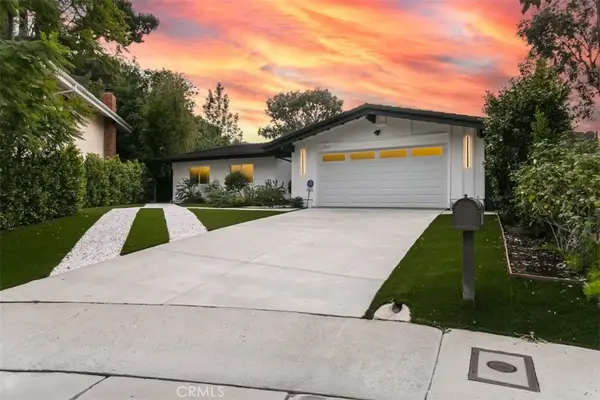 $1,875,000Active3 beds 3 baths2,125 sq. ft.
$1,875,000Active3 beds 3 baths2,125 sq. ft.19291 Berclair Lane, Tarzana, CA 91356
MLS# SR25265584Listed by: RODEO REALTY - New
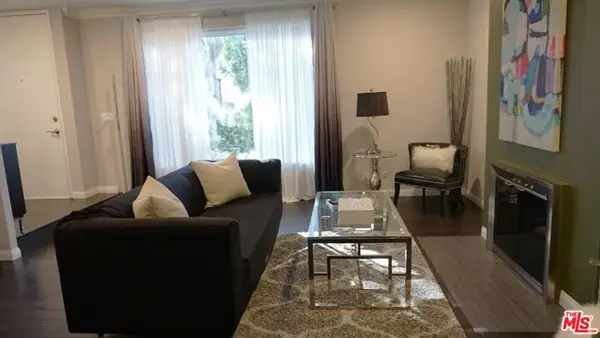 $629,000Active3 beds 3 baths1,526 sq. ft.
$629,000Active3 beds 3 baths1,526 sq. ft.5644 Etiwanda Avenue #7, Tarzana (los Angeles), CA 91356
MLS# CL25622057Listed by: RODEO REALTY - New
 $629,000Active3 beds 3 baths1,526 sq. ft.
$629,000Active3 beds 3 baths1,526 sq. ft.5644 Etiwanda Avenue #7, Tarzana, CA 91356
MLS# 25622057Listed by: RODEO REALTY - New
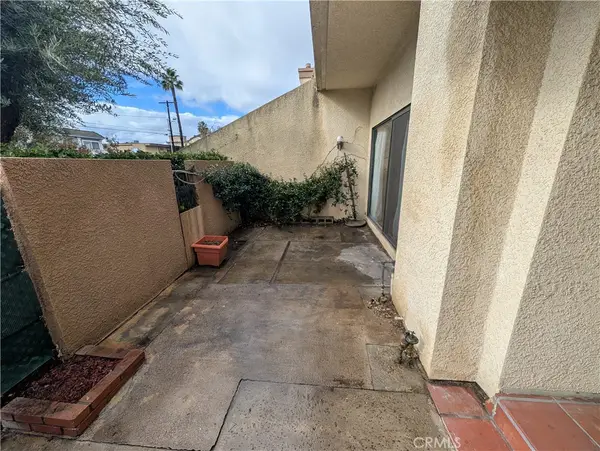 $577,000Active2 beds 3 baths1,665 sq. ft.
$577,000Active2 beds 3 baths1,665 sq. ft.18403 Collins, Tarzana, CA 91356
MLS# SR25265031Listed by: COLDWELL BANKER REALTY - New
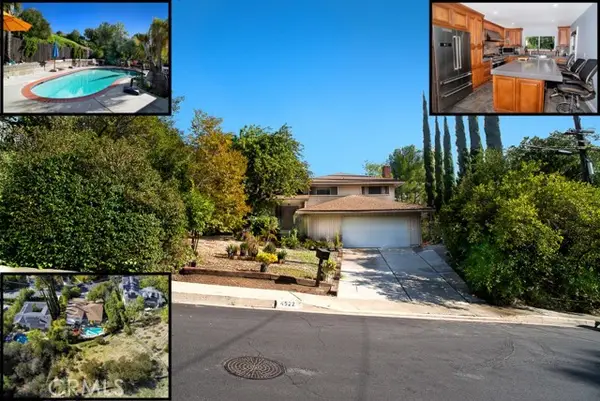 $1,850,000Active4 beds 3 baths2,682 sq. ft.
$1,850,000Active4 beds 3 baths2,682 sq. ft.4522 Conchita, Tarzana (los Angeles), CA 91356
MLS# CRSR25259898Listed by: GMAX PROPERTIES INC. - New
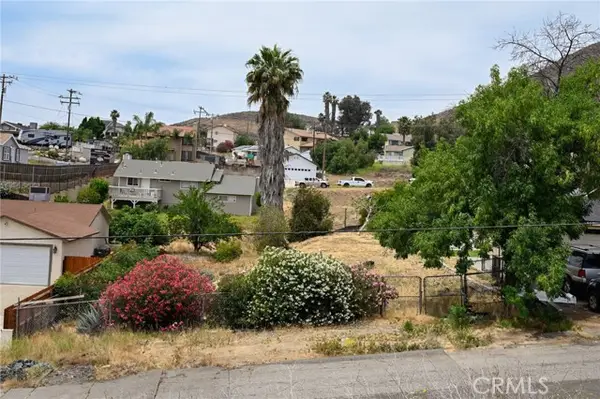 $39,000Active0.21 Acres
$39,000Active0.21 Acres0 Apn #351-043-011, Canyon Lake, CA 92587
MLS# CRSR25118152Listed by: EQUITY UNION - New
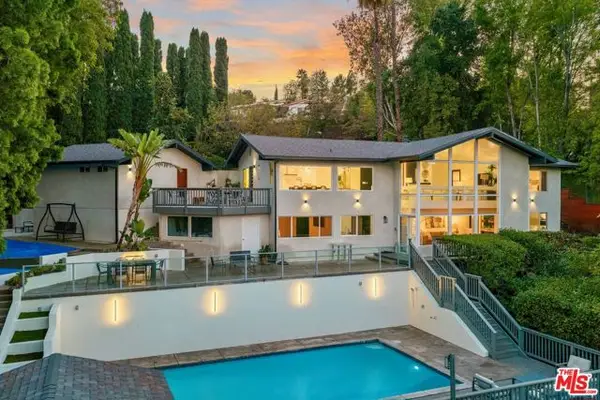 $2,500,000Active4 beds 4 baths2,752 sq. ft.
$2,500,000Active4 beds 4 baths2,752 sq. ft.4854 Brewster Drive, Tarzana (los Angeles), CA 91356
MLS# CL25617779Listed by: COMPASS - New
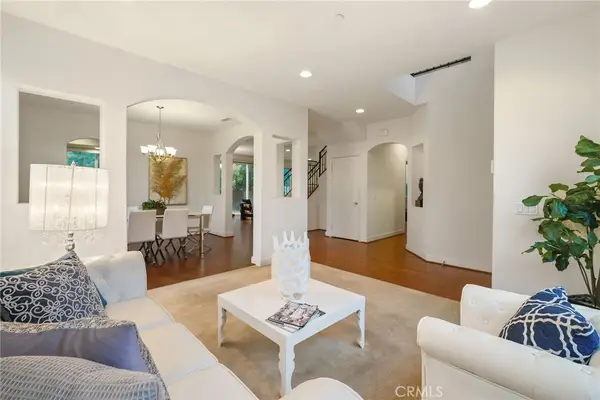 $1,350,000Active5 beds 4 baths2,850 sq. ft.
$1,350,000Active5 beds 4 baths2,850 sq. ft.18141 Topham Street, Tarzana, CA 91335
MLS# SR25264054Listed by: LUXURY COLLECTIVE
