24481 Jacaranda Drive, Tehachapi, CA 93561
Local realty services provided by:Better Homes and Gardens Real Estate Reliance Partners
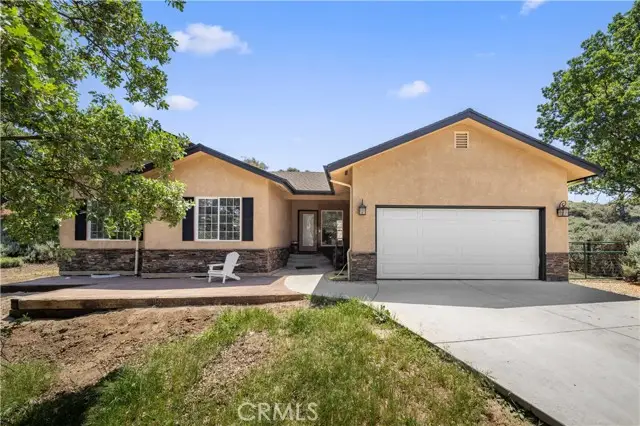
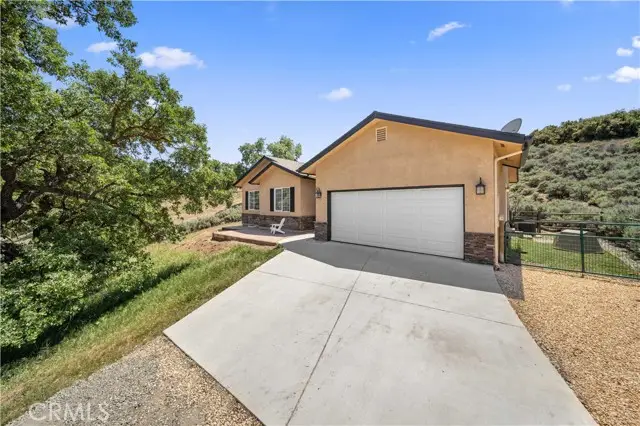

24481 Jacaranda Drive,Tehachapi, CA 93561
$399,000
- 3 Beds
- 2 Baths
- 1,209 sq. ft.
- Single family
- Active
Listed by:renee mattox
Office:berkshire hathaway homeservices troth, realtors
MLS#:CRSR25126935
Source:CAMAXMLS
Price summary
- Price:$399,000
- Price per sq. ft.:$330.02
- Monthly HOA dues:$179
About this home
Fabulous price improvement!!! Looking for that peaceful, easy feeling? Welcome home to your mountain paradise nestled in the gated community of Bear Valley Springs. Experience 4 seasons, abundant wildlife, fabulous mountain views and the many amenities that Bear Valley offers! This turn key home is move in ready and has a basement that is approximately the same size as the main floor. With some imagination and elbow grease, you could double the size of your home. The possibilities are endless...guest room or extra bedrooms, game room etc... the basement has plumbing and electric... The main floor has beautiful laminate flooring and brand new carpeting, new paint, a cozy fireplace, air conditioning, new ceiling fans and a primary bedroom with attached bath. The exterior has a lovely front patio that is perfect for your morning cup of coffee or stargazing in the evenings with a glass of wine from one of Tehachapi's award winning vineyards. Your dogs will love the fenced in run, complete with doghouse, which is conveniently accessed through the kitchen door. There are beautiful oak, pine and cedar trees too. Bear Valley offers many amenities which include a golf course which is free to residents, a pro shop, putting green, driving range, Equestrian Center, miles of riding and hiking
Contact an agent
Home facts
- Year built:2005
- Listing Id #:CRSR25126935
- Added:69 day(s) ago
- Updated:August 14, 2025 at 05:06 PM
Rooms and interior
- Bedrooms:3
- Total bathrooms:2
- Full bathrooms:2
- Living area:1,209 sq. ft.
Heating and cooling
- Cooling:Central Air
- Heating:Forced Air, Propane
Structure and exterior
- Year built:2005
- Building area:1,209 sq. ft.
- Lot area:1.47 Acres
Utilities
- Water:Public
Finances and disclosures
- Price:$399,000
- Price per sq. ft.:$330.02
New listings near 24481 Jacaranda Drive
- New
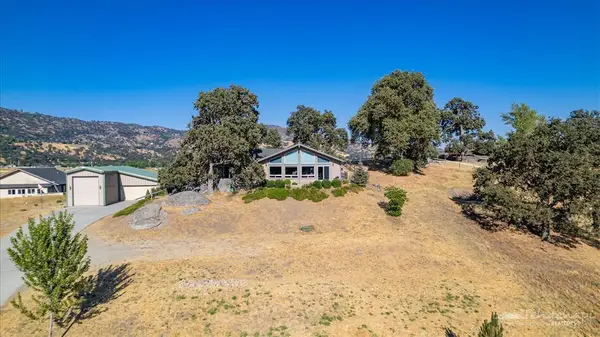 $480,000Active3 beds 2 baths1,807 sq. ft.
$480,000Active3 beds 2 baths1,807 sq. ft.23600 Lakeview Drive, Tehachapi, CA 93561
MLS# 9993021Listed by: BETTER HOME AND GARDENS REAL ESTATE PLATINUM REALTY GROUP - Open Sat, 11am to 3pmNew
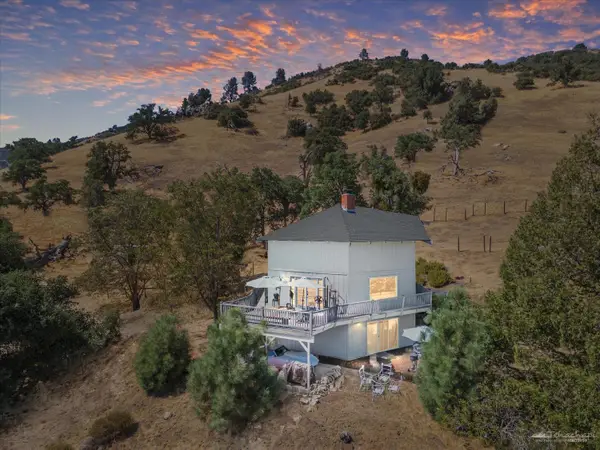 $499,000Active2 beds 3 baths2,240 sq. ft.
$499,000Active2 beds 3 baths2,240 sq. ft.24551 Pueblo Court, Tehachapi, CA 93561
MLS# 9993023Listed by: KELLER WILLIAMS REALTY BAKERSFIELD 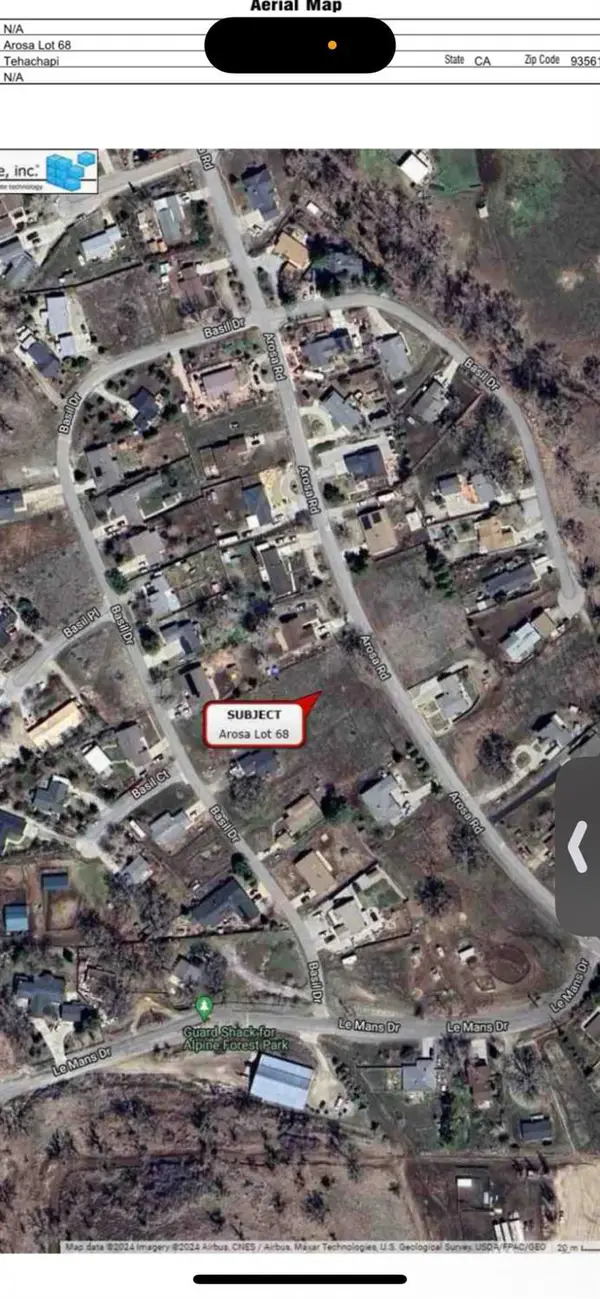 $26,000Pending-- beds 1 baths14,810 sq. ft.
$26,000Pending-- beds 1 baths14,810 sq. ft.0 Arosa Road, Tehachapi, CA 93561
MLS# 9993022Listed by: ALL SOURCE REALTORS- New
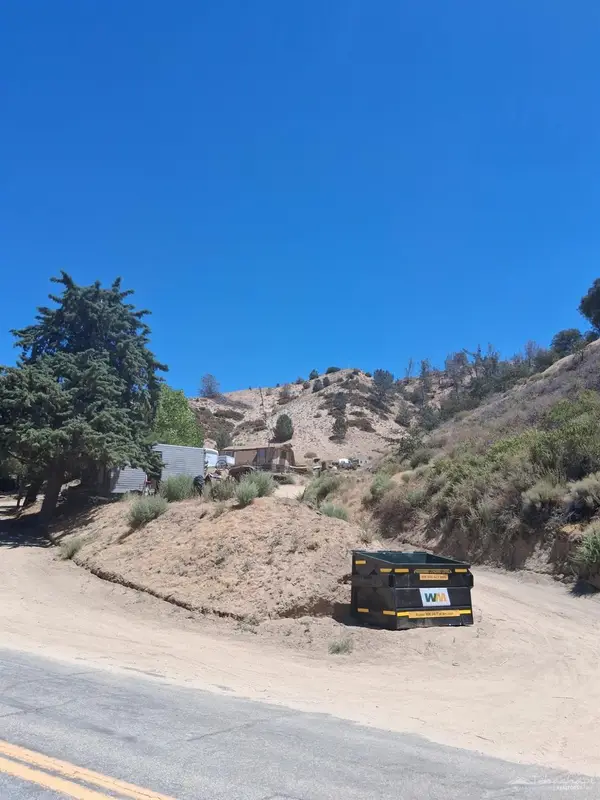 $12,500Active5 Acres
$12,500Active5 Acres0 Cameron Canyon Road, Tehachapi, CA 93561
MLS# 9993009Listed by: COLDWELL BANKER FRONTIER - New
 $160,000Active0 Acres
$160,000Active0 Acres80 Ac M/Ll Tehachapi Unimproved, Tehachapi, CA 93561
MLS# 219133918DAListed by: DESERT GOLD PROPERTIES, INC. - New
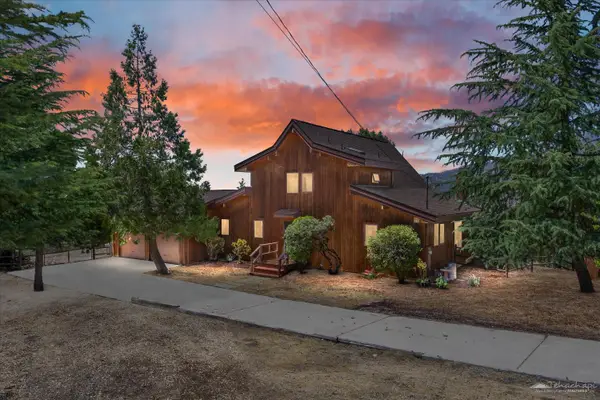 $469,000Active3 beds 2 baths1,685 sq. ft.
$469,000Active3 beds 2 baths1,685 sq. ft.22481 Saddleback Drive, Tehachapi, CA 93561
MLS# 9993014Listed by: KELLER WILLIAMS REALTY BAKERSFIELD - New
 $709,000Active8 beds -- baths3,264 sq. ft.
$709,000Active8 beds -- baths3,264 sq. ft.21201 Golden Hills Boulevard, Tehachapi, CA 93561
MLS# CL25575589Listed by: INCLUSIVE ESTATES, INC. - New
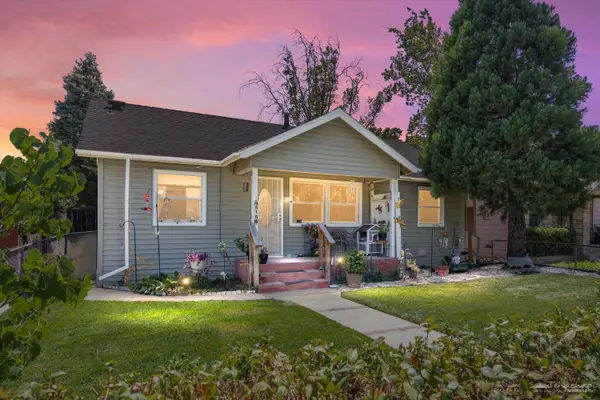 $269,000Active3 beds 2 baths936 sq. ft.
$269,000Active3 beds 2 baths936 sq. ft.516 E E Street, Tehachapi, CA 93561
MLS# 9993015Listed by: KELLER WILLIAMS REALTY BAKERSFIELD - New
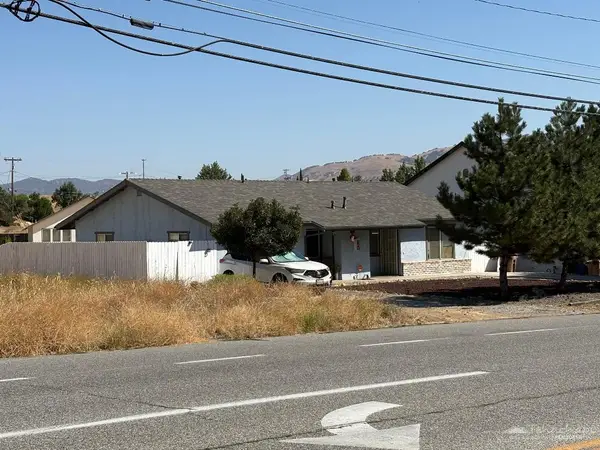 $369,000Active-- beds -- baths1,486 sq. ft.
$369,000Active-- beds -- baths1,486 sq. ft.20825 Country Club Drive, Tehachapi, CA 93561
MLS# 9993013Listed by: WATSON REALTY - New
 $794,880Active4 beds 3 baths
$794,880Active4 beds 3 baths504 JASMINE COURT, Tehachapi, CA 93561
MLS# 202509095Listed by: MIRAMAR INTERNATIONAL CALLOWAY
