29670 Skyline Drive, Tehachapi, CA 93561
Local realty services provided by:Better Homes and Gardens Real Estate Reliance Partners
29670 Skyline Drive,Tehachapi, CA 93561
$649,000
- 6 Beds
- 4 Baths
- 3,194 sq. ft.
- Single family
- Active
Listed by: renee mattox
Office: berkshire hathaway homeservices troth, realtors
MLS#:SR25191209
Source:CAREIL
Price summary
- Price:$649,000
- Price per sq. ft.:$203.19
- Monthly HOA dues:$2,148
About this home
Paradise awaits you! Peace, tranquility and privacy surround this custom home situated on 28 acres dotted with majestic oak, cedar and pine trees. Enjoy 4 seasons and the amazing wildlife as well as the abundant amenities Bear Valley Springs offers. You will feel like you are on vacation every day! The interior offers a fabulous cook's kitchen with an adjacent over sized dining room and a huge attached mud/laundry room. The home lends itself well to entertaining, family life or simply room to roam! The living room is spacious and the family room can easily accommodate a pool table. There are 6 bedrooms and an oversized 4 car garage. New laminate flooring, new interior paint, newer electrical in most of the bedrooms, newer water heater, newer whole house water filter/osmosis system. Special features include beam ceilings, pot belly stoves, ceiling fans, a lovely deck and a corral for your 4 legged friends. Let's talk BVS amenities! Cub lake offers fishing, walking and bike paths and a playground with a basket ball court. 4 Island lake offers fishing, swimming, kayaking, canoeing, paddle boating and a play ground. Jack's hole is an oasis for the wildlife. Golfers will love the golf course, putting greens and driving range (free to residents) and can shop at the pro shop. There is a
Contact an agent
Home facts
- Year built:1984
- Listing ID #:SR25191209
- Added:118 day(s) ago
- Updated:December 21, 2025 at 05:28 PM
Rooms and interior
- Bedrooms:6
- Total bathrooms:4
- Full bathrooms:3
- Half bathrooms:1
- Living area:3,194 sq. ft.
Heating and cooling
- Cooling:Central Air
- Heating:Central Forced Air
Structure and exterior
- Year built:1984
- Building area:3,194 sq. ft.
- Lot area:24.88 Acres
Utilities
- Water:District - Public
- Sewer:Septic Engineered
Finances and disclosures
- Price:$649,000
- Price per sq. ft.:$203.19
New listings near 29670 Skyline Drive
- New
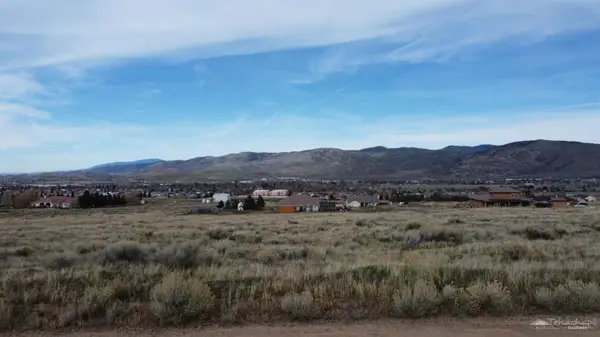 $83,999Active2.36 Acres
$83,999Active2.36 Acres0 Erie Ave, Tehachapi, CA 93561
MLS# 9993477Listed by: BERKSHIRE HATHAWAY HOMESERVICES ASSOCIATED REAL ESTATE - New
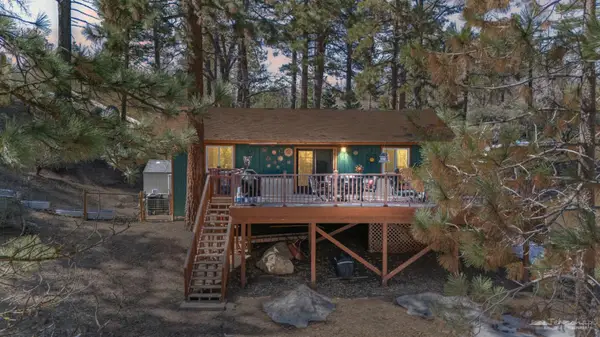 $324,900Active2 beds 2 baths1,000 sq. ft.
$324,900Active2 beds 2 baths1,000 sq. ft.26181 Paramount Dr, Tehachapi, CA 93561
MLS# 9993481Listed by: BERKSHIRE HATHAWAY HOMESERVICES ASSOCIATED REAL ESTATE 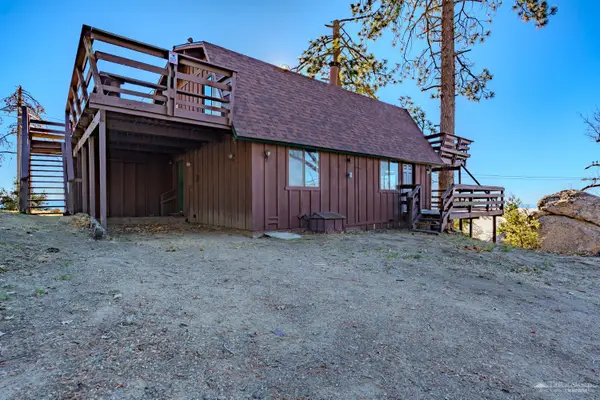 $267,777Pending3 beds 2 baths1,215 sq. ft.
$267,777Pending3 beds 2 baths1,215 sq. ft.26300 Deertrail Drive, Tehachapi, CA 93561
MLS# 9993479Listed by: WATSON REALTY- New
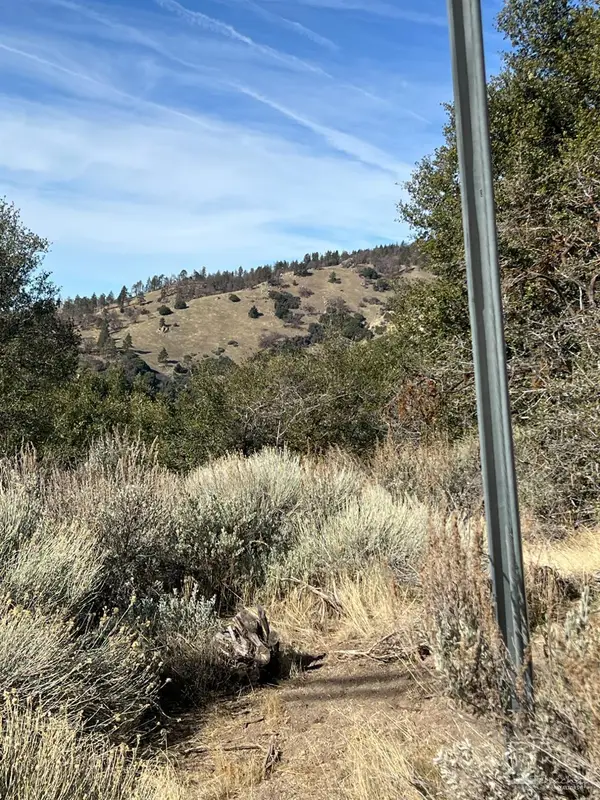 $38,000Active10.89 Acres
$38,000Active10.89 Acres25301 Paramount Drive, Tehachapi, CA 93561
MLS# 9993480Listed by: COLDWELL BANKER FRONTIER 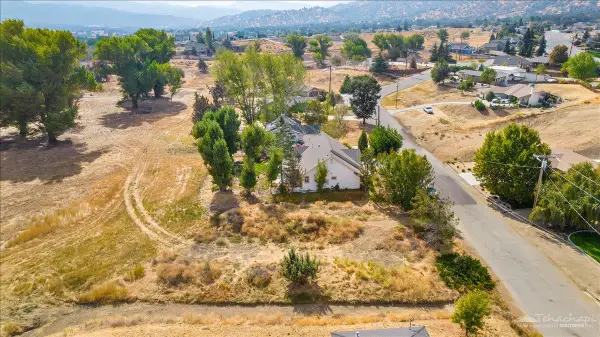 $35,000Pending0.25 Acres
$35,000Pending0.25 Acres22940 Larkspur Court, Tehachapi, CA 93561
MLS# 9993452Listed by: WATSON REALTY- New
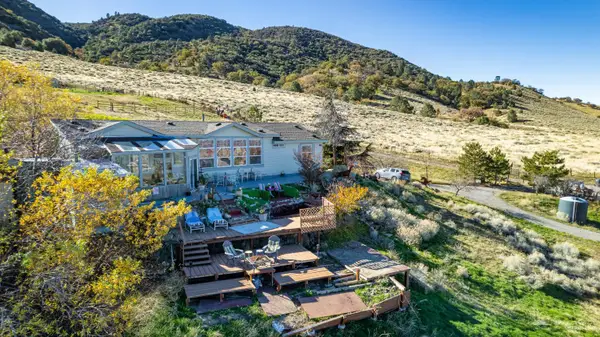 Listed by BHGRE$795,000Active6 beds 3 baths2,954 sq. ft.
Listed by BHGRE$795,000Active6 beds 3 baths2,954 sq. ft.19322 Tucker Road, Tehachapi, CA 93561
MLS# 9993466Listed by: BETTER HOME AND GARDENS REAL ESTATE PLATINUM REALTY GROUP - New
 $499,000Active4.57 Acres
$499,000Active4.57 Acres0 Dennison, Tehachapi, CA 93561
MLS# 9993470Listed by: WEST COAST REALTY - New
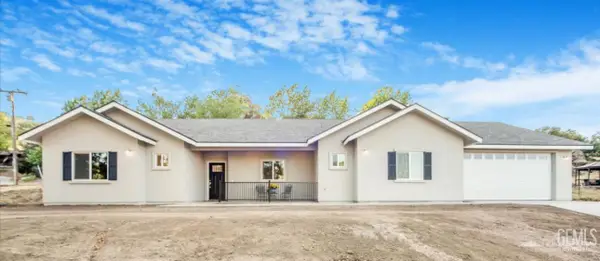 $520,000Active3 beds 3 baths
$520,000Active3 beds 3 baths18671 BUCKEYE, Tehachapi, CA 93561
MLS# 202513548Listed by: WATSON REALTY - New
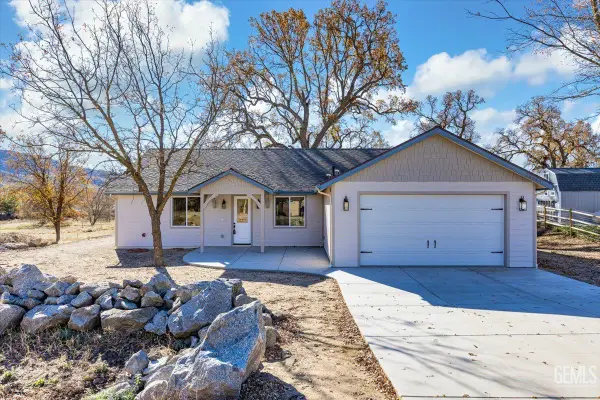 $552,000Active3 beds 2 baths
$552,000Active3 beds 2 baths28840 BIRKDALE, Tehachapi, CA 93561
MLS# 202513546Listed by: COUNTRY REAL ESTATE - New
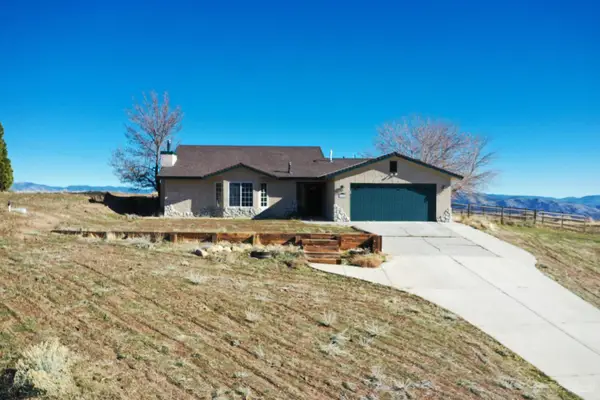 $479,900Active4 beds 2 baths1,778 sq. ft.
$479,900Active4 beds 2 baths1,778 sq. ft.26801 Cabriolet Court, Tehachapi, CA 93561
MLS# 9993464Listed by: KELLER WILLIAMS PALMDALE
