26088 Calle Catrina, Temecula, CA 92590
Local realty services provided by:Better Homes and Gardens Real Estate Napolitano & Associates
Listed by:jana farella
Office:pacific sotheby's int'l realty
MLS#:ND24204175
Source:San Diego MLS via CRMLS
Price summary
- Price:$3,990,000
- Price per sq. ft.:$821.66
- Monthly HOA dues:$3.75
About this home
Tranquility, Privacy and Breathtaking Panoramic Picturesque Views of Surrounding Hills and Valleys. Elegant and Timeless De Luz Residence Impeccably Maintained and Beautifully Curated. Located Just Minutes from Historic Old Town Temecula (EST. 1859) and Temecula Wine Country. Stunning Drive Through Del Luz Roads with Majestic Oak Trees and Orchards, Adding Charm and Almost Magical Sense. On a Clear Day You Can Catch a Glimpse of Ocean View before heading Down Large Private Circular Driveway. Impressive and Inviting Curb Appeal. Welcoming Front Porch, Leaded Glass Double Door and Cathedral Ceiling Entry. Living Room with Curved Wall Enhancing Stunning Views. Gleaming Oil Rubbed Oak Flooring Throughout, Open Floor Plan Flooded with Natural Light. Formal Dining Room Adjacent to Gourmet Kitchen that Includes Oversized Center Island, Butler's Pantry, Wine Cellar, Walk-In Pantry and Spacious Breakfast Nook. Kitchen Opens to Incredible Family Room with Remarkable Beams, Fireplace and Two Sets of French Doors Leading to Covered Patio. The Primary Suite Includes Fireplace, Two Oversized Walk-In Closets and Large Retreat/Library that can be easily turned into a Fifth Bedroom, Nursery or Gym. Adjacent to the Primary Suite is also Spacious Office with Two Built-In Desks. The Left Wing of this Extraordinary Home Comprises Three En-Suite Bedrooms, All Offering Truly Magnificent Views. Resort Style Backyard Includes Several Patios, Swimming Pool, Spa, BBQ Island, Horseshoe Pit, Mega Chess Board and So Much More! Fruit Tree Orchard Includes Several Citrus Trees, Avocado and Passion Fruit Tree and 15 Crepe Myrtle Trees are Planted Along the Private Driveway. Oversized Three Car Garage Includes Epoxy Flooring, Electric Car Charger and Ample Storage. Long List of Amenities and Recent Upgrades Available Upon Request. Truly Remarkable Property; Four Bedrooms, Retreat, Office, Four Fireplaces and Seven Bathrooms. Low Property Tax Rate. Welcome Home!
Contact an agent
Home facts
- Year built:2005
- Listing ID #:ND24204175
- Added:361 day(s) ago
- Updated:October 06, 2025 at 01:53 PM
Rooms and interior
- Bedrooms:4
- Total bathrooms:6
- Full bathrooms:4
- Half bathrooms:2
- Living area:4,856 sq. ft.
Heating and cooling
- Cooling:Central Forced Air, Zoned Area(s)
- Heating:Forced Air Unit, Zoned Areas
Structure and exterior
- Year built:2005
- Building area:4,856 sq. ft.
Utilities
- Water:Public, Water Connected
- Sewer:Conventional Septic
Finances and disclosures
- Price:$3,990,000
- Price per sq. ft.:$821.66
New listings near 26088 Calle Catrina
- New
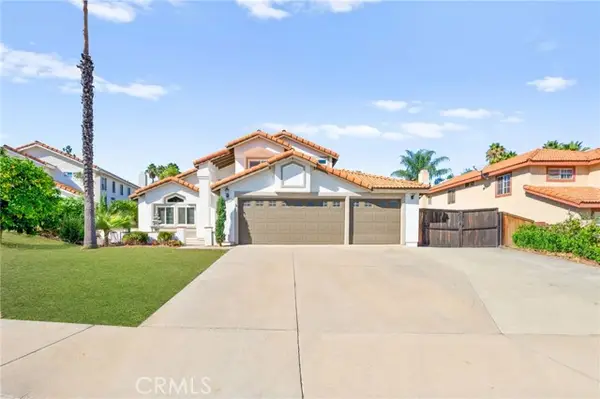 $700,000Active4 beds 3 baths2,608 sq. ft.
$700,000Active4 beds 3 baths2,608 sq. ft.40219 Donomore, Temecula, CA 92591
MLS# CRSW25225799Listed by: ABUNDANCE REAL ESTATE - New
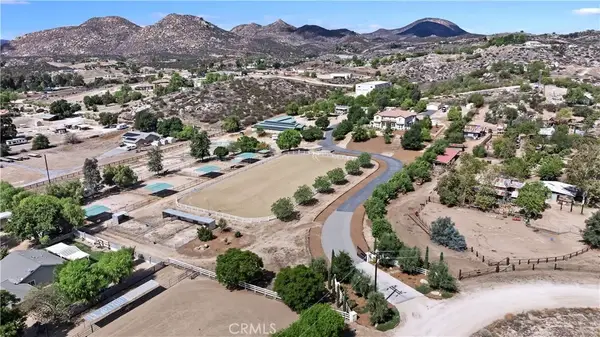 $3,350,000Active7 beds 7 baths5,893 sq. ft.
$3,350,000Active7 beds 7 baths5,893 sq. ft.37565 Purdue, Temecula, CA 92592
MLS# SW25232742Listed by: ALLISON JAMES ESTATES & HOMES - New
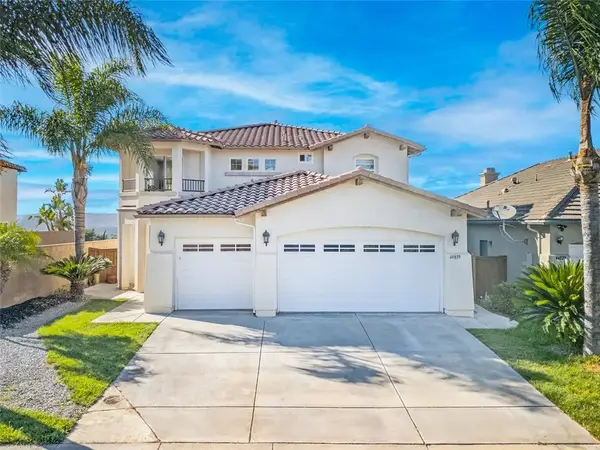 $899,999Active4 beds 3 baths2,902 sq. ft.
$899,999Active4 beds 3 baths2,902 sq. ft.44839 Mumm Street, Temecula, CA 92592
MLS# SW25232285Listed by: BERKSHIRE HATHAWAY HOMESERVICES CALIFORNIA PROPERTIES - New
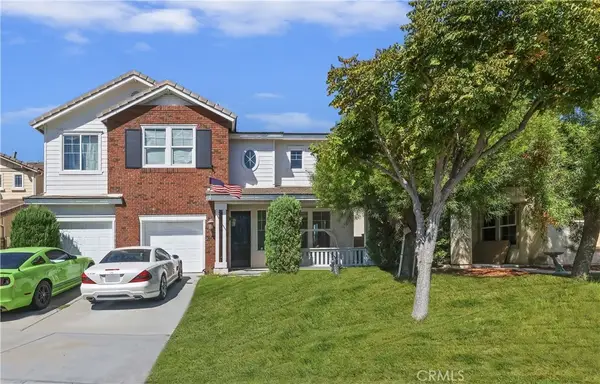 $868,888Active5 beds 3 baths3,023 sq. ft.
$868,888Active5 beds 3 baths3,023 sq. ft.31244 Locust, Temecula, CA 92592
MLS# SW25232532Listed by: BHHS RANCH & COAST REAL ESTATE - New
 $1,180,000Active5 beds 4 baths3,921 sq. ft.
$1,180,000Active5 beds 4 baths3,921 sq. ft.45316 Saint Tisbury, Temecula, CA 92592
MLS# IG25232365Listed by: NEW STAR REALTY - New
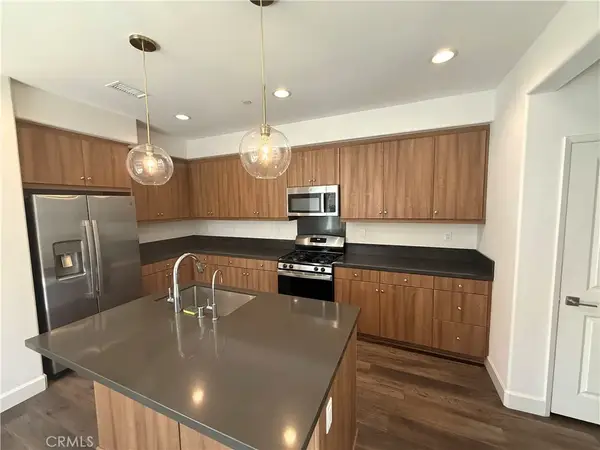 $574,900Active3 beds 3 baths1,523 sq. ft.
$574,900Active3 beds 3 baths1,523 sq. ft.45594 Calle Luna, Temecula, CA 92592
MLS# SW25231862Listed by: ALLISON JAMES ESTATES & HOMES - New
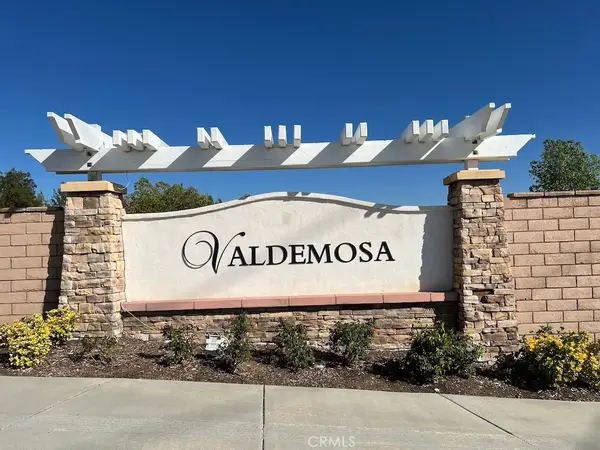 $899,900Active3 beds 3 baths2,675 sq. ft.
$899,900Active3 beds 3 baths2,675 sq. ft.39236 Shree Road, Temecula, CA 92591
MLS# CV25161787Listed by: REALTY ONE GROUP HOMELINK - New
 $639,000Active3 beds 3 baths1,520 sq. ft.
$639,000Active3 beds 3 baths1,520 sq. ft.28550 Via Prago, Temecula, CA 92591
MLS# CROC25231037Listed by: MERITAGE HOMES OF CALIFORNIA - New
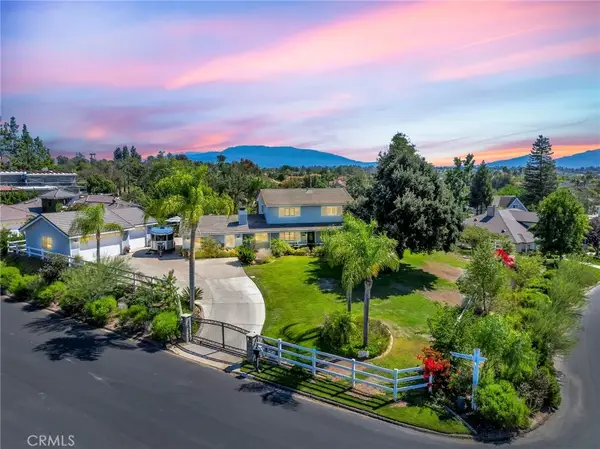 $999,000Active3 beds 3 baths1,864 sq. ft.
$999,000Active3 beds 3 baths1,864 sq. ft.29935 Los Nogales, Temecula, CA 92591
MLS# SW25231269Listed by: ERA DONAHOE REALTY - New
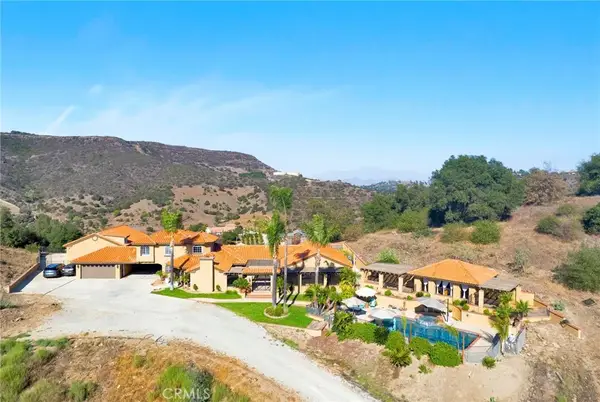 $2,295,000Active4 beds 4 baths3,579 sq. ft.
$2,295,000Active4 beds 4 baths3,579 sq. ft.24922 Terreno Drive, Temecula, CA 92590
MLS# SW25228003Listed by: AARE
