32264 Cedar Crest Court, Temecula, CA 92592
Local realty services provided by:Better Homes and Gardens Real Estate Royal & Associates
32264 Cedar Crest Court,Temecula, CA 92592
$1,195,000
- 4 Beds
- 4 Baths
- 3,378 sq. ft.
- Single family
- Pending
Listed by: jennifer boyd, grace parris
Office: keller williams coastal prop.
MLS#:CRPW25186799
Source:CAMAXMLS
Price summary
- Price:$1,195,000
- Price per sq. ft.:$353.76
- Monthly HOA dues:$52
About this home
Stunning 4-BEDROOM (with 5th Bedroom Potential), 3.5 BATHROOM home in Temecula's highly sought-after WOLF CREEK community! Nestled on just over a half acre of a gorgeous forest-like retreat, highlighted by an oversized, breathtaking POOL-with SWIM-UP STOOLS, WATERFALL, built-in SPA, and COVERED PATIO with OUTDOOR FANS, and BBQ area. Perfect for Relaxing or Entertaining. The Front Door Entry welcomes you into an OPEN CONCEPT LIVING ROOM and FORMAL DINING ROOM. The LARGE WINDOWS offer an abundance of NATURAL LIGHT throughout. The GOURMET KITCHEN features a LARGE ISLAND, FARMHOUSE SINK, STAINLESS STEEL APPLIANCES, and WALK-IN PANTRY which flows seamlessly into the spacious family room with soaring ceilings and a cozy fireplace -all with Expansive views of your PRIVATE OUTDOOR PARADISE. The 1st LEVEL is completed by a PRIVATE EN-SUITE Bedroom with Bathroom (currently used as an office), plus a convenient POWDER ROOM for guests and a LAUNDRY ROOM. The 2nd LEVEL offers a versatile, LARGE LOFT AREA which could be used as a PLAY AREA, OFFICE, or (as mentioned) a possible 5th BEDROOM. The OVERSIZED PRIMARY SUITE-RETREAT features a SITTING AREA, luxurious EN-SUITE BATH with SOAKING TUB, Separate SHOWER, DUAL VANITIES, and TWO WALK-IN CLOSETS. In Addition, there are TWO SECONDARY BEDROOMS a
Contact an agent
Home facts
- Year built:2008
- Listing ID #:CRPW25186799
- Added:96 day(s) ago
- Updated:November 26, 2025 at 08:18 AM
Rooms and interior
- Bedrooms:4
- Total bathrooms:4
- Full bathrooms:3
- Living area:3,378 sq. ft.
Heating and cooling
- Cooling:Central Air
- Heating:Central
Structure and exterior
- Roof:Tile
- Year built:2008
- Building area:3,378 sq. ft.
- Lot area:0.47 Acres
Utilities
- Water:Public
Finances and disclosures
- Price:$1,195,000
- Price per sq. ft.:$353.76
New listings near 32264 Cedar Crest Court
- New
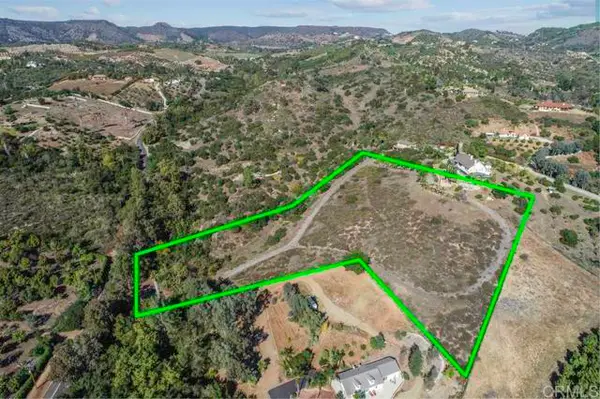 $299,999Active5.06 Acres
$299,999Active5.06 Acres0 936-300-017, Temecula, CA 92590
MLS# CRPTP2508786Listed by: SHOPPINGSDHOUSES - New
 $299,999Active5.06 Acres
$299,999Active5.06 Acres0 Apn # 936-300-017, Temecula, CA 92590
MLS# PTP2508786Listed by: SHOPPINGSDHOUSES - New
 $849,999Active4 beds 4 baths3,586 sq. ft.
$849,999Active4 beds 4 baths3,586 sq. ft.39396 Shree, Temecula, CA 92591
MLS# CRPW25259487Listed by: REAL BROKER - New
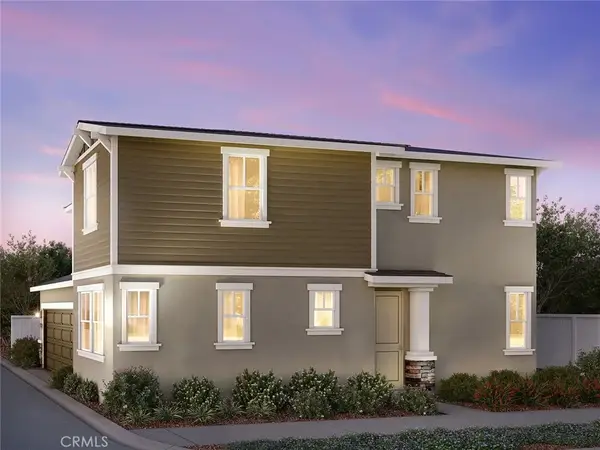 $716,000Active4 beds 3 baths1,865 sq. ft.
$716,000Active4 beds 3 baths1,865 sq. ft.28392 Via Solero, Temecula, CA 92591
MLS# OC25261578Listed by: MERITAGE HOMES OF CALIFORNIA - New
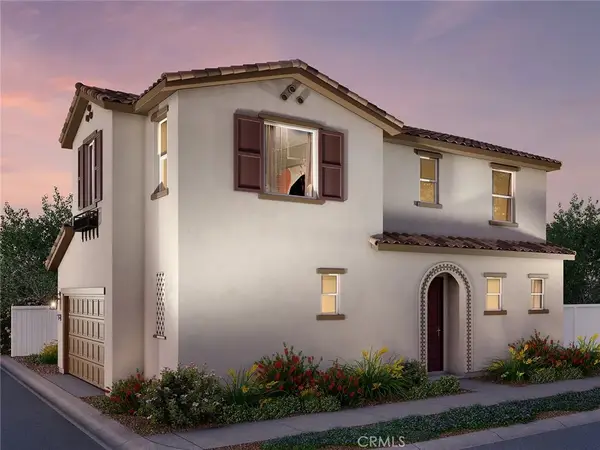 $656,100Active3 beds 3 baths1,520 sq. ft.
$656,100Active3 beds 3 baths1,520 sq. ft.28413 Campos De Flores, Temecula, CA 92591
MLS# OC25261579Listed by: MERITAGE HOMES OF CALIFORNIA - New
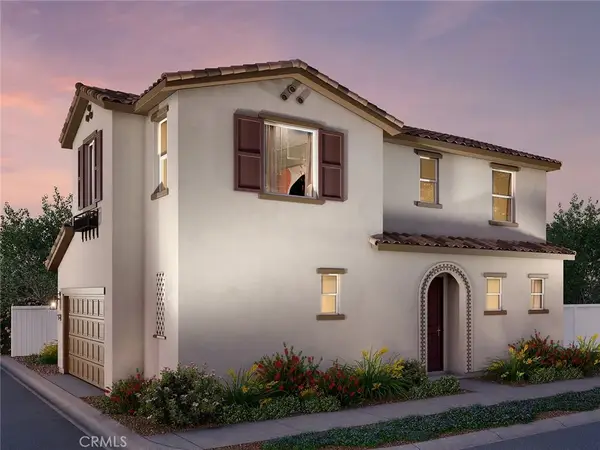 $637,000Active3 beds 3 baths1,520 sq. ft.
$637,000Active3 beds 3 baths1,520 sq. ft.28468 Via Rioja, Temecula, CA 92591
MLS# OC25261581Listed by: MERITAGE HOMES OF CALIFORNIA - New
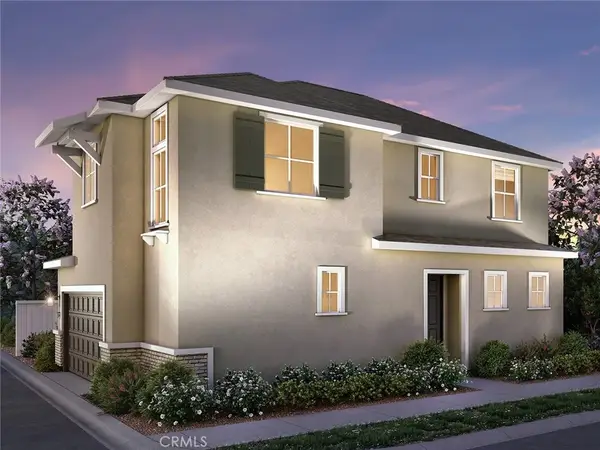 $658,200Active3 beds 3 baths1,520 sq. ft.
$658,200Active3 beds 3 baths1,520 sq. ft.28430 Campos De Flores, Temecula, CA 92591
MLS# OC25261583Listed by: MERITAGE HOMES OF CALIFORNIA - New
 $716,000Active4 beds 3 baths1,865 sq. ft.
$716,000Active4 beds 3 baths1,865 sq. ft.28392 Via Solero, Temecula, CA 92591
MLS# OC25261578Listed by: MERITAGE HOMES OF CALIFORNIA - New
 $656,100Active3 beds 3 baths1,520 sq. ft.
$656,100Active3 beds 3 baths1,520 sq. ft.28413 Campos de Flores, Temecula, CA 92591
MLS# OC25261579Listed by: MERITAGE HOMES OF CALIFORNIA - New
 $658,200Active3 beds 3 baths1,520 sq. ft.
$658,200Active3 beds 3 baths1,520 sq. ft.28430 Campos de Flores, Temecula, CA 92591
MLS# OC25261583Listed by: MERITAGE HOMES OF CALIFORNIA
