34036 Galleron Street, Temecula, CA 92592
Local realty services provided by:Better Homes and Gardens Real Estate Royal & Associates
34036 Galleron Street,Temecula, CA 92592
$1,150,000
- 4 Beds
- 4 Baths
- 3,110 sq. ft.
- Single family
- Active
Listed by:gary sroka
Office:sterling coast to coast inc.
MLS#:CROC25088742
Source:CA_BRIDGEMLS
Price summary
- Price:$1,150,000
- Price per sq. ft.:$369.77
- Monthly HOA dues:$119
About this home
TURNKEY ESTATE with DOWNSTAIRS MASTER BEDROOM and the BEST PANORAMIC VIEWS in the entire City of Temecula located in the popular and prestigious Morgan Hill Community. Enjoy views of sunrise and sunset with local hot air balloons from the MANICURED ZEN GARDEN with Bonsai look and Fruit Trees. This spacious 3110 SQ FT home with 4-Bedrooms plus Closed Loft that is oversized executive office dream (can be 5th bedroom), 3.5 Baths and a 3 Car Garage !!! The stunning Hardwood Floors through ( no carpets! ) will lead you to Gourmet Kitchen with newer appliances including WOLF Cooktop and a custom bar. The home offers downstairs Master Ensuite & Retreat with Double-Sided Marble Fireplace and STUNNING VIEWS. The owner thought about it all the upgrades, with over $100k worth in recent upgrades that includes all new custom closets, luxury window treatments, pantry, laundry room, A/C unit, water heater, freshly painted throughout, insulated garage doors, garage epoxy floors with cabinetry and composite fence you can enjoy peaceful family time. Fantastic schools (Great Oak High!), parks, community pools, tennis courts, club house with gym and more. All this in a setting of the Temecula Valley which is conveniently located to Southern California Wineries, Pechanga Casino, Shopping Centers, Din
Contact an agent
Home facts
- Year built:2007
- Listing ID #:CROC25088742
- Added:181 day(s) ago
- Updated:October 29, 2025 at 02:53 PM
Rooms and interior
- Bedrooms:4
- Total bathrooms:4
- Full bathrooms:3
- Living area:3,110 sq. ft.
Heating and cooling
- Cooling:Central Air
- Heating:Central
Structure and exterior
- Year built:2007
- Building area:3,110 sq. ft.
- Lot area:0.16 Acres
Finances and disclosures
- Price:$1,150,000
- Price per sq. ft.:$369.77
New listings near 34036 Galleron Street
- New
 $950,000Active4 beds 4 baths2,724 sq. ft.
$950,000Active4 beds 4 baths2,724 sq. ft.41686 Monterey, Temecula, CA 92591
MLS# SW25249452Listed by: COLDWELL BANKER ASSOC.BRKR-MUR - New
 $715,000Active4 beds 3 baths2,113 sq. ft.
$715,000Active4 beds 3 baths2,113 sq. ft.45911 Parsippany, Temecula, CA 92592
MLS# SW25244871Listed by: COLDWELL BANKER ASSOC.BRKR-MUR - New
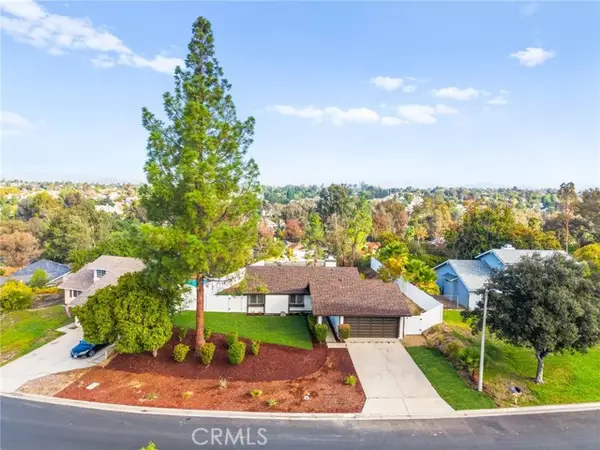 $659,999Active3 beds 2 baths1,132 sq. ft.
$659,999Active3 beds 2 baths1,132 sq. ft.42120 Cosmic, Temecula, CA 92592
MLS# CRSW25248492Listed by: BLUE JAY REALTY - New
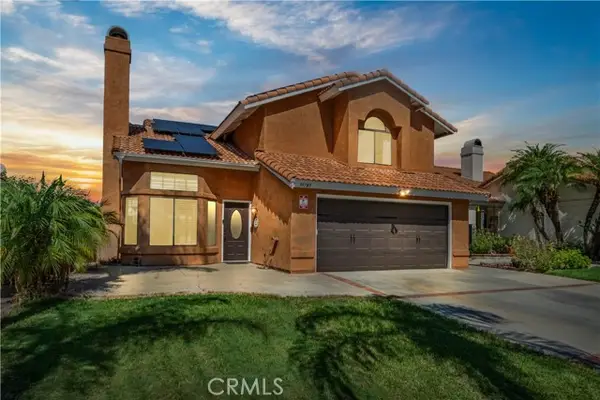 $649,500Active4 beds 3 baths1,458 sq. ft.
$649,500Active4 beds 3 baths1,458 sq. ft.39785 Knollridge Drive, Temecula, CA 92591
MLS# CRSW25230368Listed by: LPT REALTY, INC - New
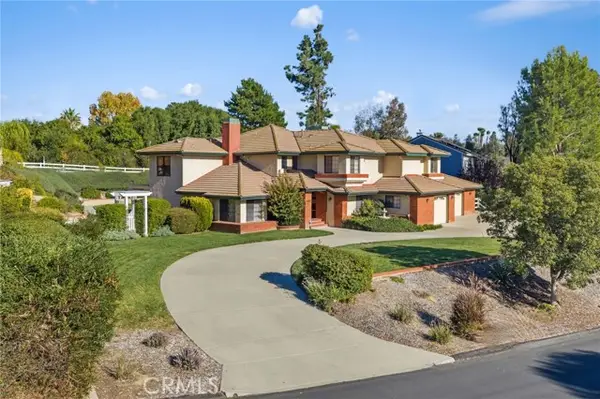 $1,275,000Active5 beds 4 baths3,650 sq. ft.
$1,275,000Active5 beds 4 baths3,650 sq. ft.40498 Calle Madero, Temecula, CA 92591
MLS# CRSW25246751Listed by: COMPASS - New
 $299,000Active5.79 Acres
$299,000Active5.79 Acres0 Camino Estribo, Temecula, CA 92590
MLS# CRND25247394Listed by: CAPITIS REAL ESTATE - New
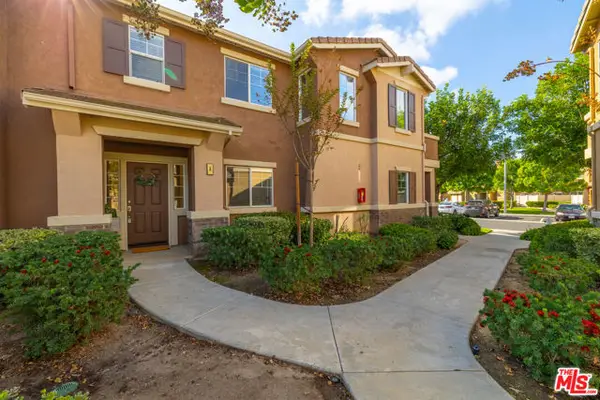 $580,000Active3 beds 3 baths1,674 sq. ft.
$580,000Active3 beds 3 baths1,674 sq. ft.33656 Winston Way #A, Temecula, CA 92592
MLS# CL25610729Listed by: THE BEVERLY HILLS ESTATES - New
 $3,750,000Active9 beds 14 baths10,250 sq. ft.
$3,750,000Active9 beds 14 baths10,250 sq. ft.39650 Patagonia Court, Temecula, CA 92591
MLS# CRSR25247016Listed by: RE/MAX PLAZA REALTY - Open Sat, 12 to 3pmNew
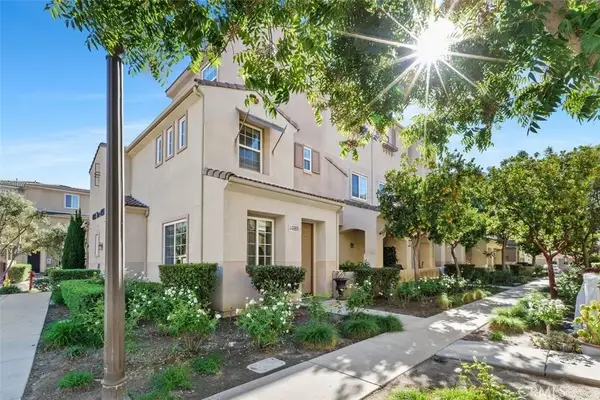 $565,000Active3 beds 3 baths1,586 sq. ft.
$565,000Active3 beds 3 baths1,586 sq. ft.44989 Bellflower Lane, Temecula, CA 92592
MLS# SW25242912Listed by: COLDWELL BANKER REALTY - New
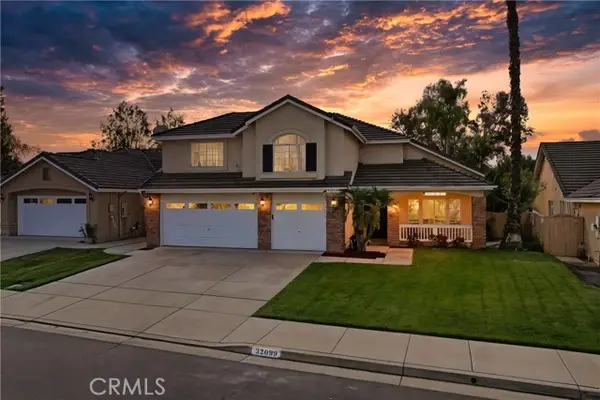 $850,000Active4 beds 3 baths2,590 sq. ft.
$850,000Active4 beds 3 baths2,590 sq. ft.32099 Corte Carmela, Temecula, CA 92592
MLS# CRSW25246512Listed by: LOCALIST REALTY
