44207 Reidel Street, Temecula, CA 92592
Local realty services provided by:Better Homes and Gardens Real Estate Royal & Associates
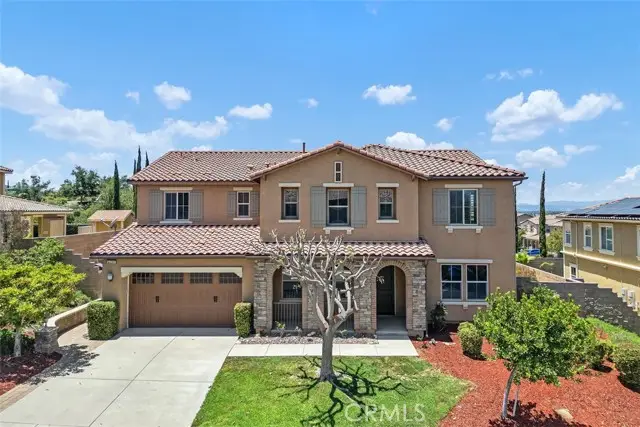
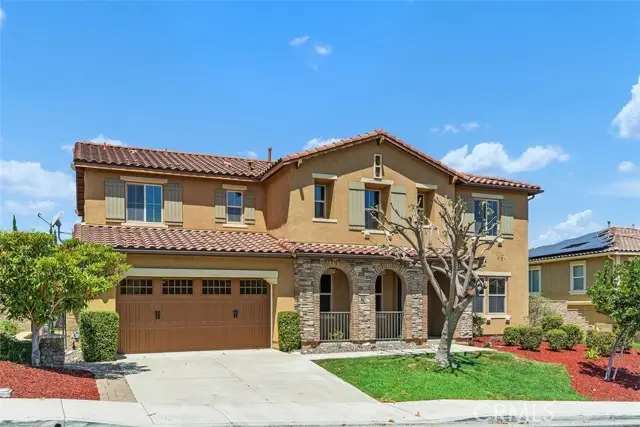
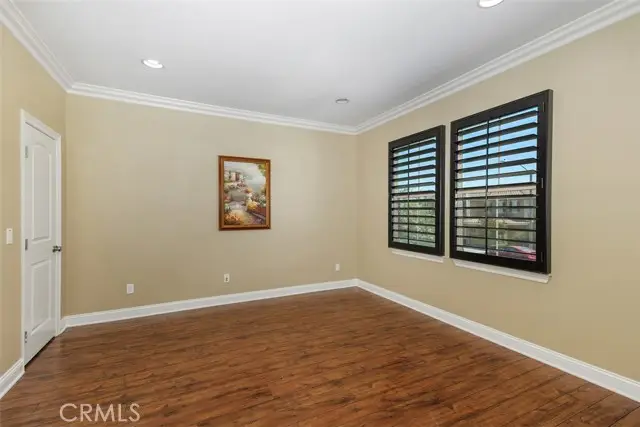
Listed by:hei yam
Office:realty rx
MLS#:CRSW25124564
Source:CAMAXMLS
Price summary
- Price:$1,175,000
- Price per sq. ft.:$300.43
- Monthly HOA dues:$102
About this home
Welcome to experience the epitome of Temecula luxurious living in the highly sought-after, resort-style community of Morgan Hill in the south. This impressive 5-bedrooms and 3.5-bathroom view home offers a perfect blend of luxury and comfort. Features two well-sized primary suites, one downstairs and one upstairs. The spacious office with the deep walk-in closet could be easily converted into the 6th bedroom. Stunning "rough scaped" flooring throughout the whole downstairs. Formal dining room connects into a large butler 's pantry. Granite counters are accented with dark, rich cabinetry. Full of storage. Completes with exquisite lamps, trendy crown molding, custom stylish window blinds and atmospheric plantation shutters throughout. Newly painted interior, newly installed patten carpet. Upstairs has a bright loft with beautiful mountain view. All ample bedrooms feature functional ceiling fan/lights. Step outside to a fully landscaped front and large POOL-SIZE backyard where the brilliant flowers playing the symphony of spring and summer. The location near the schools, well-known wine country and all the daily necessities. Short walking distance to community parks, beach volleyball court. Morgan Hill clubhouse amenities offer swimming pool (including lap pool), tennis /pickleball
Contact an agent
Home facts
- Year built:2011
- Listing Id #:CRSW25124564
- Added:70 day(s) ago
- Updated:August 14, 2025 at 05:13 PM
Rooms and interior
- Bedrooms:5
- Total bathrooms:4
- Full bathrooms:3
- Living area:3,911 sq. ft.
Heating and cooling
- Cooling:Ceiling Fan(s), Central Air
- Heating:Central
Structure and exterior
- Year built:2011
- Building area:3,911 sq. ft.
- Lot area:0.21 Acres
Utilities
- Water:Public
Finances and disclosures
- Price:$1,175,000
- Price per sq. ft.:$300.43
New listings near 44207 Reidel Street
- New
 $460,000Active3 beds 2 baths1,311 sq. ft.
$460,000Active3 beds 2 baths1,311 sq. ft.29487 Cara Way, Temecula, CA 92591
MLS# PTP2506185Listed by: TEAM Z REALTY - New
 $460,000Active3 beds 2 baths1,311 sq. ft.
$460,000Active3 beds 2 baths1,311 sq. ft.29487 Cara Way, Temecula, CA 92591
MLS# CRPTP2506185Listed by: TEAM Z REALTY - New
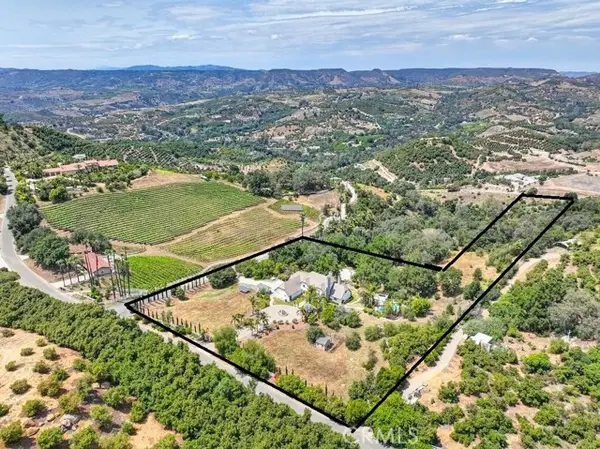 $1,699,000Active4.57 Acres
$1,699,000Active4.57 Acres25570 Fuerte Road, Temecula, CA 92590
MLS# CRSR25180692Listed by: BERKSHIRE HATHAWAY HOMESERVICES CALIFORNIA PROPERTIES - New
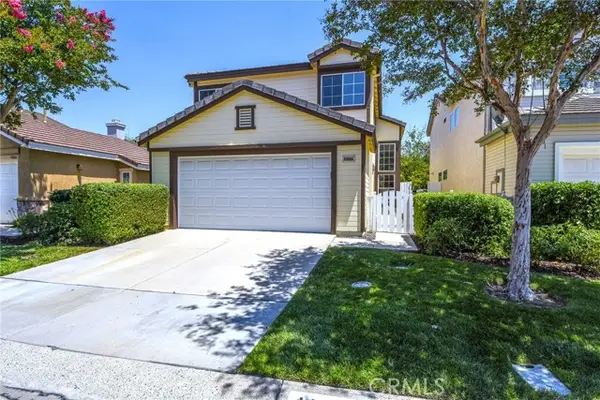 $598,000Active3 beds 3 baths1,332 sq. ft.
$598,000Active3 beds 3 baths1,332 sq. ft.44666 Arbor Lane, Temecula, CA 92592
MLS# CRSW25179739Listed by: BERKSHIRE HATHAWAY HOMESERVICES CALIFORNIA PROPERTIES - New
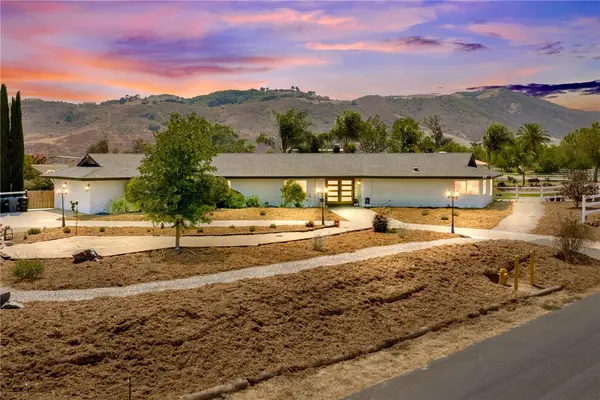 $1,525,000Active4 beds 3 baths2,634 sq. ft.
$1,525,000Active4 beds 3 baths2,634 sq. ft.28885 E Vallejo Avenue, Temecula, CA 92592
MLS# CRSW25182310Listed by: COOPER REAL ESTATE GROUP - New
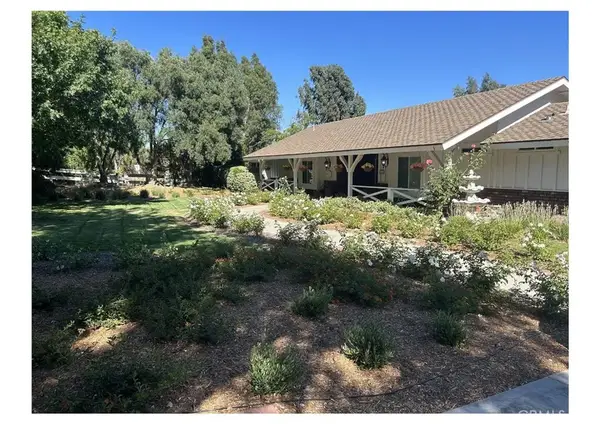 $1,799,000Active4 beds 2 baths2,426 sq. ft.
$1,799,000Active4 beds 2 baths2,426 sq. ft.30605 De Portola Road, Temecula, CA 92592
MLS# SW25181029Listed by: BOJARSKI REALTY - New
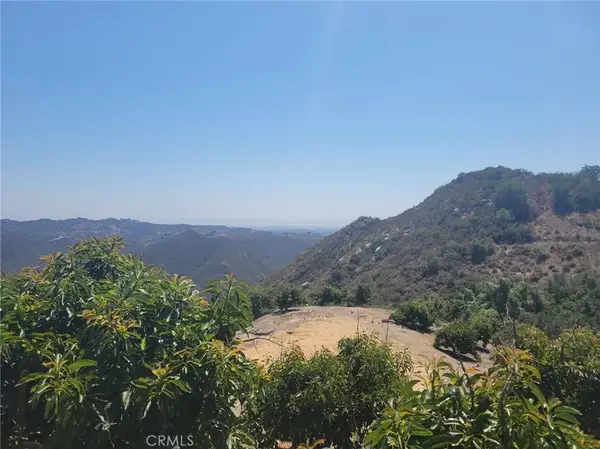 $455,000Active0 Acres
$455,000Active0 Acres0 Los Gatos, Temecula, CA 92590
MLS# SW25183147Listed by: SIMPLIHOM - New
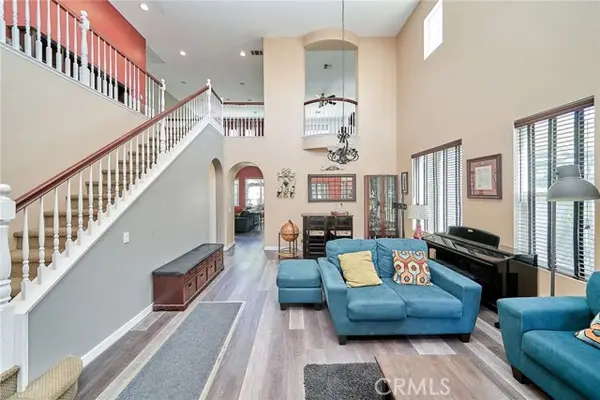 $859,900Active5 beds 4 baths3,023 sq. ft.
$859,900Active5 beds 4 baths3,023 sq. ft.31340 Locust Ct, Temecula, CA 92592
MLS# PW25183144Listed by: FIRST AMERICAN TEAM REALTY INC - New
 $839,000Active5 beds 3 baths2,678 sq. ft.
$839,000Active5 beds 3 baths2,678 sq. ft.32402 Magenta Court, Temecula, CA 92592
MLS# SW25182244Listed by: ALLISON JAMES ESTATES & HOMES - Open Sat, 11 to 3amNew
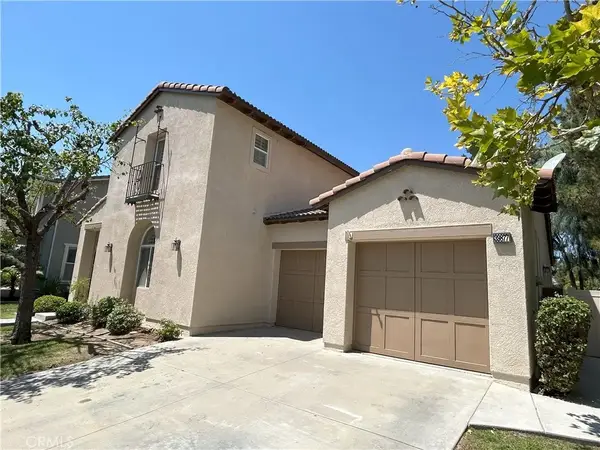 $799,000Active5 beds 3 baths2,587 sq. ft.
$799,000Active5 beds 3 baths2,587 sq. ft.39877 Worthington Place, Temecula, CA 92591
MLS# TR25182527Listed by: GOLD COAST PROPERTIES
