44277 Reidel Street, Temecula, CA 92592
Local realty services provided by:Better Homes and Gardens Real Estate Royal & Associates

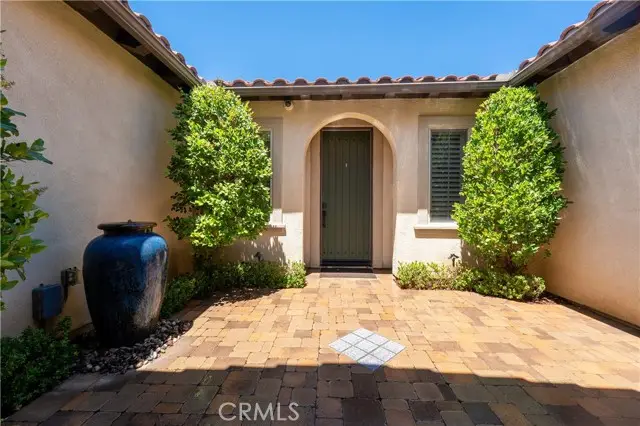

44277 Reidel Street,Temecula, CA 92592
$1,295,000
- 4 Beds
- 4 Baths
- 3,143 sq. ft.
- Single family
- Active
Listed by:travis fairweather
Office:first team real estate
MLS#:CRPW25152710
Source:CAMAXMLS
Price summary
- Price:$1,295,000
- Price per sq. ft.:$412.03
- Monthly HOA dues:$119
About this home
Welcome to 44277 Reidel Street, where luxury living meets stunning panoramic views in the highly sought-after Morgan Hill community. One of only seven homes in the neighborhood that offer breathtaking city light views, this beautifully upgraded single-story residence is designed with comfort, elegance, and effortless entertaining in mind. Step inside to find an elegant formal dining room and a dedicated office featuring custom alder wood built-ins. Rich wood flooring leads you into the spacious family room, highlighted by a charming brick accent wall, dual LED-lit built-ins, a cozy fireplace, motorized shades, and a custom media cabinet that ties the space together with sophistication and function. The gourmet kitchen is a chef’s dream, complete with a massive center island, granite stone countertops, custom cabinetry with soft-close doors, pull-out drawers for added convenience, under-cabinet LED lighting, a wood-paneled built-in refrigerator, and top-of-the-line stainless GE appliances. Outdoor sun shades over the back windows provide additional comfort and block the sunlight if needed. The expansive primary suite offers a peaceful retreat with large windows framing the stunning views, his-and-hers walk-in closets featuring custom organizers, and a luxurious spa-inspired bath
Contact an agent
Home facts
- Year built:2013
- Listing Id #:CRPW25152710
- Added:34 day(s) ago
- Updated:August 14, 2025 at 05:13 PM
Rooms and interior
- Bedrooms:4
- Total bathrooms:4
- Full bathrooms:3
- Living area:3,143 sq. ft.
Heating and cooling
- Cooling:Ceiling Fan(s), Central Air
- Heating:Central, Forced Air
Structure and exterior
- Roof:Tile
- Year built:2013
- Building area:3,143 sq. ft.
- Lot area:0.25 Acres
Utilities
- Water:Public
Finances and disclosures
- Price:$1,295,000
- Price per sq. ft.:$412.03
New listings near 44277 Reidel Street
- New
 $460,000Active3 beds 2 baths1,311 sq. ft.
$460,000Active3 beds 2 baths1,311 sq. ft.29487 Cara Way, Temecula, CA 92591
MLS# PTP2506185Listed by: TEAM Z REALTY - New
 $460,000Active3 beds 2 baths1,311 sq. ft.
$460,000Active3 beds 2 baths1,311 sq. ft.29487 Cara Way, Temecula, CA 92591
MLS# CRPTP2506185Listed by: TEAM Z REALTY - New
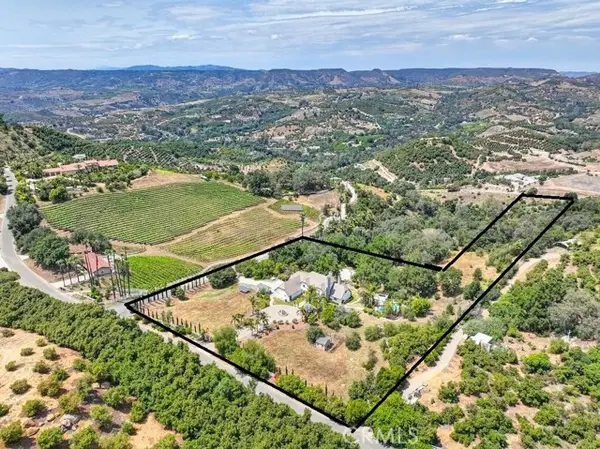 $1,699,000Active4.57 Acres
$1,699,000Active4.57 Acres25570 Fuerte Road, Temecula, CA 92590
MLS# CRSR25180692Listed by: BERKSHIRE HATHAWAY HOMESERVICES CALIFORNIA PROPERTIES - New
 $1,199,000Active4 beds 3 baths2,037 sq. ft.
$1,199,000Active4 beds 3 baths2,037 sq. ft.40221 Paseo Sereno, Temecula, CA 92591
MLS# CRSW25178098Listed by: COOPER REAL ESTATE GROUP - New
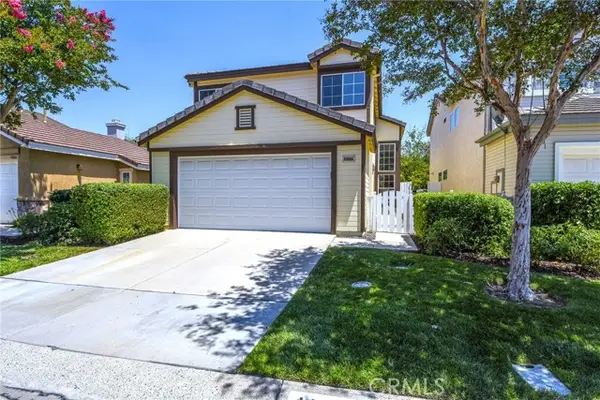 $598,000Active3 beds 3 baths1,332 sq. ft.
$598,000Active3 beds 3 baths1,332 sq. ft.44666 Arbor Lane, Temecula, CA 92592
MLS# CRSW25179739Listed by: BERKSHIRE HATHAWAY HOMESERVICES CALIFORNIA PROPERTIES - New
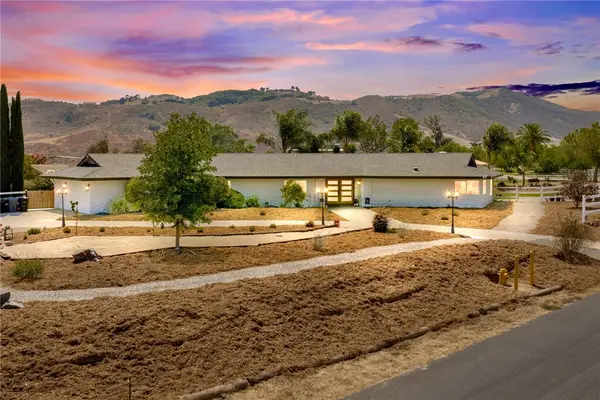 $1,525,000Active4 beds 3 baths2,634 sq. ft.
$1,525,000Active4 beds 3 baths2,634 sq. ft.28885 E Vallejo Avenue, Temecula, CA 92592
MLS# CRSW25182310Listed by: COOPER REAL ESTATE GROUP - New
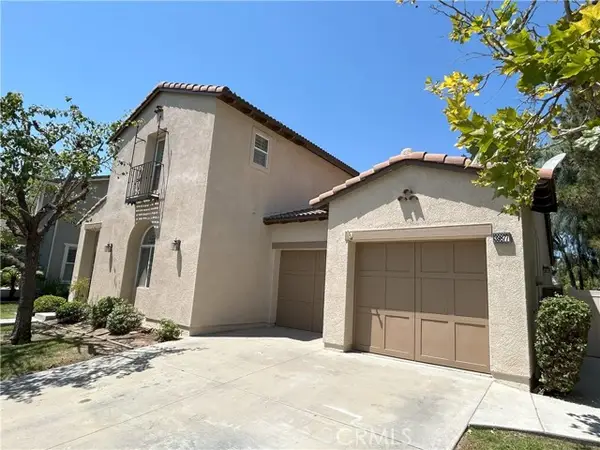 $799,000Active5 beds 3 baths2,587 sq. ft.
$799,000Active5 beds 3 baths2,587 sq. ft.39877 Worthington Place, Temecula, CA 92591
MLS# CRTR25182527Listed by: GOLD COAST PROPERTIES - New
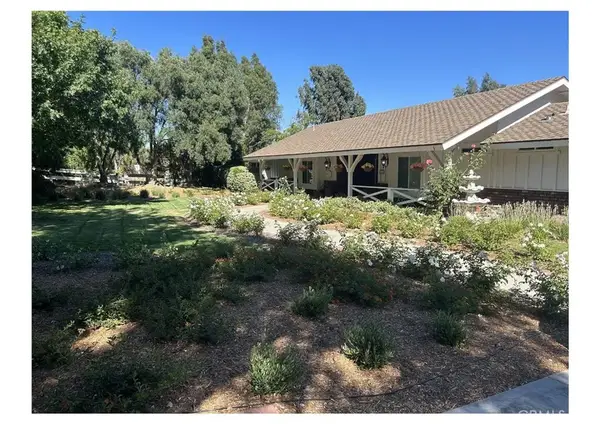 $1,799,000Active4 beds 2 baths2,426 sq. ft.
$1,799,000Active4 beds 2 baths2,426 sq. ft.30605 De Portola Road, Temecula, CA 92592
MLS# SW25181029Listed by: BOJARSKI REALTY - New
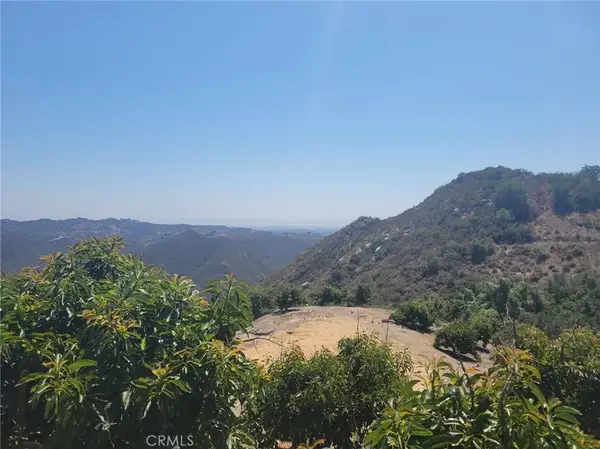 $455,000Active0 Acres
$455,000Active0 Acres0 Los Gatos, Temecula, CA 92590
MLS# SW25183147Listed by: SIMPLIHOM - New
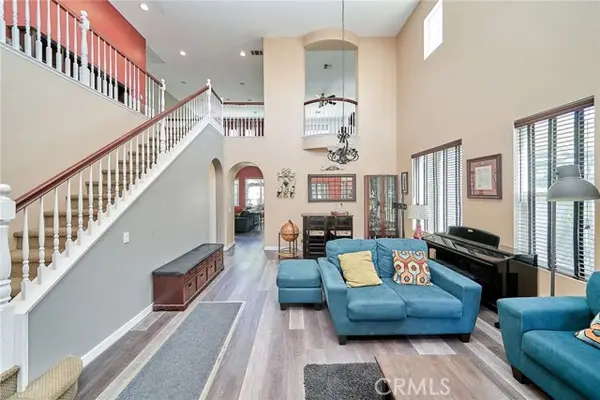 $859,900Active5 beds 4 baths3,023 sq. ft.
$859,900Active5 beds 4 baths3,023 sq. ft.31340 Locust Ct, Temecula, CA 92592
MLS# PW25183144Listed by: FIRST AMERICAN TEAM REALTY INC
