44667 Pris Lane, Temecula, CA 92592
Local realty services provided by:Better Homes and Gardens Real Estate Napolitano & Associates
Listed by:richard cooper
Office:cooper real estate group
MLS#:SW25186314
Source:San Diego MLS via CRMLS
Price summary
- Price:$825,000
- Price per sq. ft.:$360.1
About this home
SOUTH TEMECULA POOL HOME WITH VIEWS! Nestled in the desirable Vail Ranch community within the highly sought-after Great Oak High School boundaries, this 4-bedroom beauty offers the perfect blend of lifestyle and locationjust minutes from Temecula Wine Country, Old Towns dining and entertainment, and Pechanga Resort & Casino. The thoughtful layout includes a main-level bedroom with double-door entry and a full bath, ideal for guests or multi-generational living. Easy-care tile and laminate flooring run throughout the first floor. The formal living room features charming built-in niches, while the separate dining room overlooks the sparkling pool and connects seamlessly to the kitchen. The open-concept kitchen boasts tile counters, stainless steel stove and built-in microwave, pantry, and barstool seating, flowing directly into the family room where a cozy fireplace, surround sound, and French doors to the backyard create the ultimate gathering space. Upstairs, the primary suite showcases two mirrored walk-in closets, dual sinks, and serene views of both the pool and surrounding mountains. A spacious loft offers endless possibilitiesgame room, theater, or home office with built-in desk and shelving. Two additional bedrooms and a full bath complete the upper level. Step outside to your private retreat featuring a sparkling pool, bubbling spa, BBQ island, artificial turf, and multiple seating areasall framed by mountain views and low-maintenance vinyl and wrought iron fencing. Conveniently close to shopping, restaurants, Temecula Valley Hospital, and top-rated schools, this is
Contact an agent
Home facts
- Year built:1996
- Listing ID #:SW25186314
- Added:46 day(s) ago
- Updated:October 07, 2025 at 02:32 AM
Rooms and interior
- Bedrooms:4
- Total bathrooms:3
- Full bathrooms:3
- Living area:2,291 sq. ft.
Heating and cooling
- Cooling:Central Forced Air
- Heating:Forced Air Unit
Structure and exterior
- Year built:1996
- Building area:2,291 sq. ft.
Utilities
- Water:Public, Water Connected
- Sewer:Public Sewer, Sewer Connected
Finances and disclosures
- Price:$825,000
- Price per sq. ft.:$360.1
New listings near 44667 Pris Lane
- New
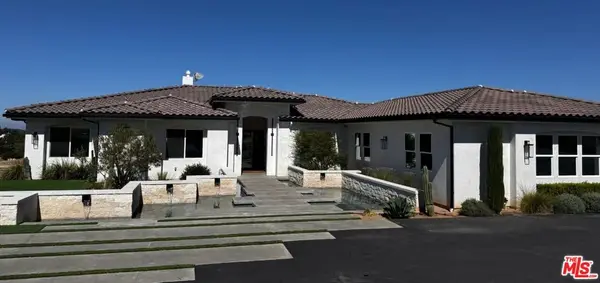 $2,399,000Active6 beds 6 baths4,198 sq. ft.
$2,399,000Active6 beds 6 baths4,198 sq. ft.40732 Los Ranchos Circle, Temecula, CA 92592
MLS# 25602219Listed by: REVILO REALTY, INC. - New
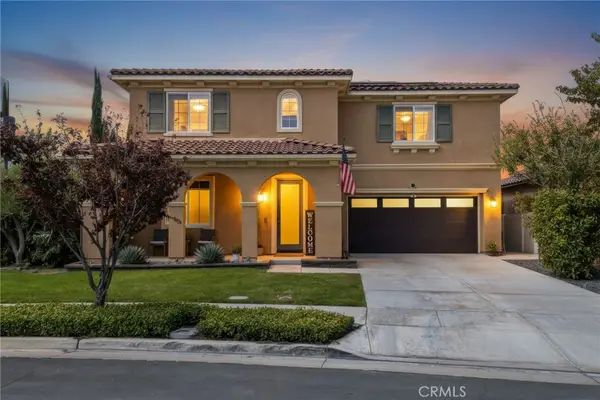 $875,000Active5 beds 3 baths2,837 sq. ft.
$875,000Active5 beds 3 baths2,837 sq. ft.40329 Garrison Drive, Temecula, CA 92591
MLS# SW25231990Listed by: REAL BROKERAGE TECHNOLOGIES - New
 $875,000Active5 beds 3 baths2,837 sq. ft.
$875,000Active5 beds 3 baths2,837 sq. ft.40329 Garrison Drive, Temecula, CA 92591
MLS# SW25231990Listed by: REAL BROKERAGE TECHNOLOGIES - New
 $699,990Active3 beds 3 baths1,668 sq. ft.
$699,990Active3 beds 3 baths1,668 sq. ft.42086 Paseo Brillante, Temecula, CA 92591
MLS# SW25225858Listed by: EXP REALTY OF SOUTHERN CALIFORNIA, INC. - New
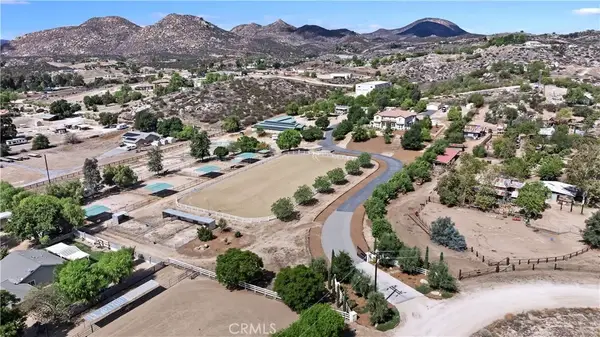 $3,350,000Active7 beds 7 baths5,893 sq. ft.
$3,350,000Active7 beds 7 baths5,893 sq. ft.37565 Purdue, Temecula, CA 92592
MLS# SW25232742Listed by: ALLISON JAMES ESTATES & HOMES - New
 $1,399,000Active4 beds 4 baths2,299 sq. ft.
$1,399,000Active4 beds 4 baths2,299 sq. ft.39790 Anza Rd, Temecula, CA 92591
MLS# SW25232769Listed by: COMPASS - New
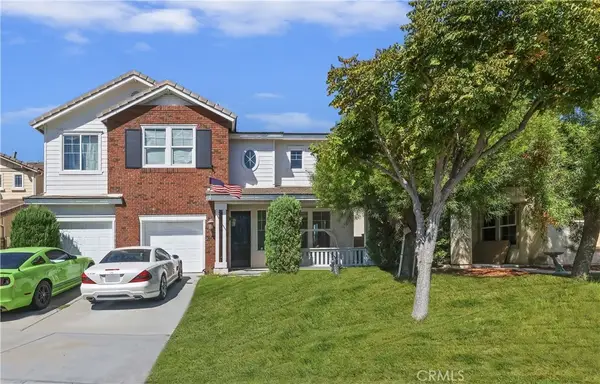 $868,888Active5 beds 3 baths3,023 sq. ft.
$868,888Active5 beds 3 baths3,023 sq. ft.31244 Locust, Temecula, CA 92592
MLS# SW25232532Listed by: BHHS RANCH & COAST REAL ESTATE - New
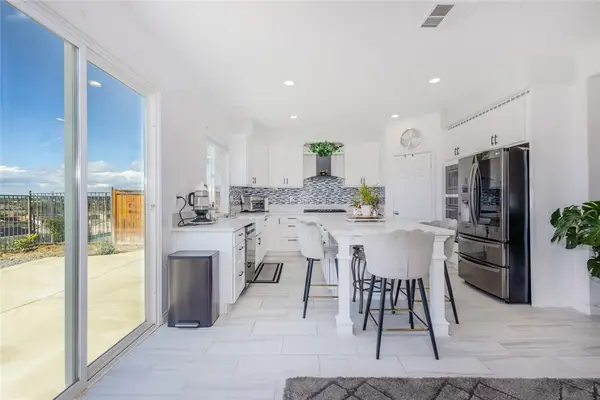 $899,999Active4 beds 3 baths2,902 sq. ft.
$899,999Active4 beds 3 baths2,902 sq. ft.44839 Mumm Street, Temecula, CA 92592
MLS# SW25232285Listed by: BERKSHIRE HATHAWAY HOMESERVICES CALIFORNIA PROPERTIES - New
 $1,180,000Active5 beds 4 baths3,921 sq. ft.
$1,180,000Active5 beds 4 baths3,921 sq. ft.45316 Saint Tisbury, Temecula, CA 92592
MLS# IG25232365Listed by: NEW STAR REALTY - New
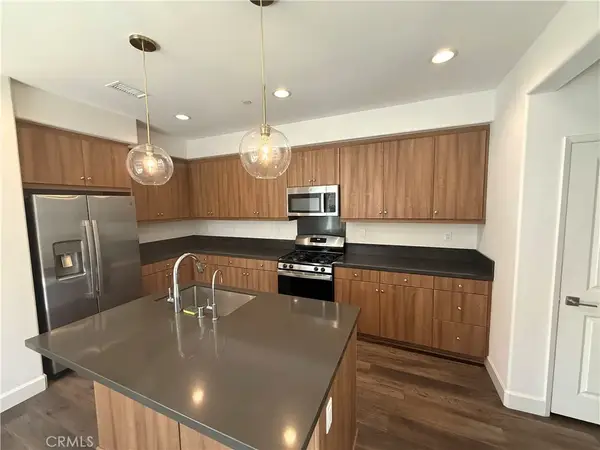 $574,900Active3 beds 3 baths1,523 sq. ft.
$574,900Active3 beds 3 baths1,523 sq. ft.45594 Calle Luna, Temecula, CA 92592
MLS# SW25231862Listed by: ALLISON JAMES ESTATES & HOMES
