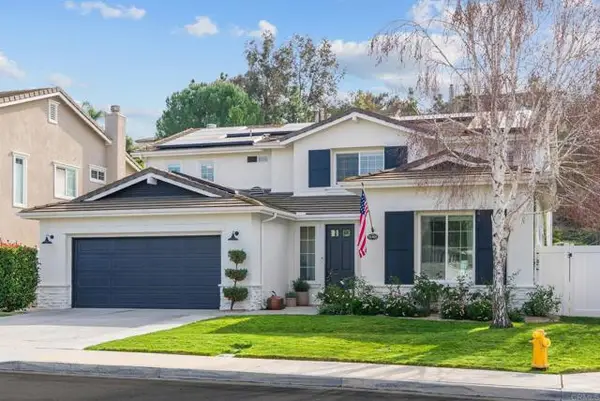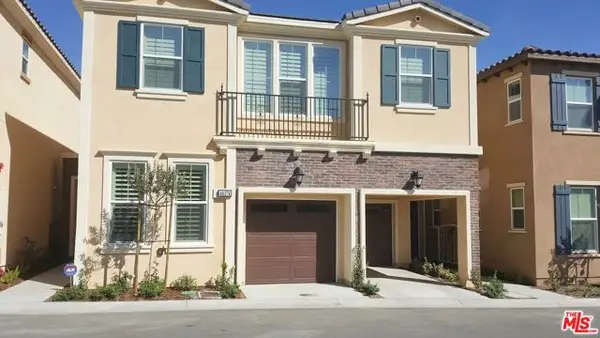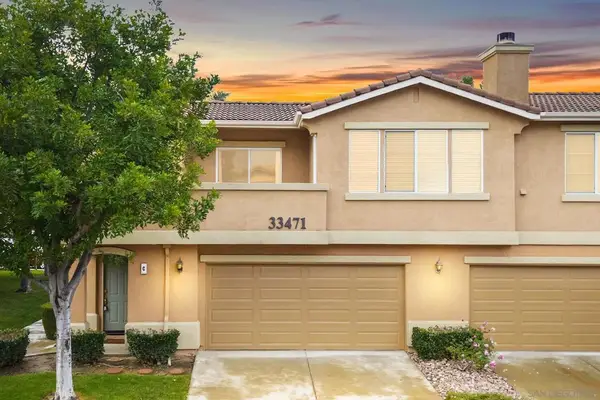46382 Lone Pine Drive, Temecula, CA 92592
Local realty services provided by:Better Homes and Gardens Real Estate Royal & Associates
46382 Lone Pine Drive,Temecula, CA 92592
$999,900
- 4 Beds
- 3 Baths
- 3,133 sq. ft.
- Single family
- Active
Listed by: jeffrey bast, stephanie bast
Office: kw temecula
MLS#:CRSW25258113
Source:CA_BRIDGEMLS
Price summary
- Price:$999,900
- Price per sq. ft.:$319.15
- Monthly HOA dues:$52
About this home
Stunning Upgraded Home with Private Pool & Spa in Wolf Creek - Welcome to this beautifully upgraded 2-story residence located in the highly sought-after Wolf Creek community of Temecula. This exceptional home seamlessly blends luxury, comfort, and functionality, offering an array of impressive features and access to outstanding community amenities. Step through the charming stamped concrete entryway into a thoughtfully designed floor plan. The home offers a versatile front room that's perfect as a game room or additional living area, a formal dining room for entertaining, and an open-concept family room with a cozy fireplace that connects seamlessly to the gourmet kitchen-complete with granite countertops, stainless steel appliances, and a spacious breakfast nook. A highly desirable main floor bedroom and full bathroom provide convenience and flexibility for guests or multigenerational living. Upstairs, you'll find a generous bonus room ideal for a media or play space, a convenient laundry room with a utility sink, and a luxurious primary suite that features a comfortable sitting area, walk-in closet, and a spa-inspired bathroom. Additional features include a 3-car tandem garage and a paid-off solar system. Step outside to your private backyard oasis designed for year-round enjoy
Contact an agent
Home facts
- Year built:2008
- Listing ID #:CRSW25258113
- Added:238 day(s) ago
- Updated:January 09, 2026 at 03:27 PM
Rooms and interior
- Bedrooms:4
- Total bathrooms:3
- Full bathrooms:3
- Living area:3,133 sq. ft.
Heating and cooling
- Cooling:Ceiling Fan(s), Central Air
- Heating:Central, Natural Gas
Structure and exterior
- Year built:2008
- Building area:3,133 sq. ft.
- Lot area:0.15 Acres
Finances and disclosures
- Price:$999,900
- Price per sq. ft.:$319.15
New listings near 46382 Lone Pine Drive
- New
 $769,000Active3 beds 3 baths2,001 sq. ft.
$769,000Active3 beds 3 baths2,001 sq. ft.47333 Pala Road, Temecula, CA 92592
MLS# CRSW26002574Listed by: SIMPLIHOM - New
 $799,900Active3 beds 4 baths2,418 sq. ft.
$799,900Active3 beds 4 baths2,418 sq. ft.33851 Star Hill, Temecula, CA 92592
MLS# CRSW26004998Listed by: LPT REALTY, INC - New
 $580,000Active3 beds 3 baths1,674 sq. ft.
$580,000Active3 beds 3 baths1,674 sq. ft.33656 Winston Way #A, Temecula, CA 92592
MLS# CRSW26002042Listed by: TRILLION REAL ESTATE - New
 $799,999Active4 beds 3 baths1,901 sq. ft.
$799,999Active4 beds 3 baths1,901 sq. ft.29726 Vail Brook Drive, Temecula, CA 92591
MLS# CROC25282218Listed by: FIRST TEAM REAL ESTATE - New
 $995,000Active6 beds 3 baths3,233 sq. ft.
$995,000Active6 beds 3 baths3,233 sq. ft.31401 Chemin Chevalier, Temecula, CA 92591
MLS# CRNDP2600226Listed by: LPT REALTY - New
 $740,000Active4 beds 3 baths2,456 sq. ft.
$740,000Active4 beds 3 baths2,456 sq. ft.46458 Cask Lane, Temecula, CA 92592
MLS# CL26633549Listed by: J. EPPS REALTY - New
 $505,000Active3 beds 2 baths1,408 sq. ft.
$505,000Active3 beds 2 baths1,408 sq. ft.33471 Winston Way #C, Temecula, CA 92592
MLS# 250046051SDListed by: SUPERB MTG & REAL ESTATE, INC. - New
 $799,990Active4 beds 3 baths2,050 sq. ft.
$799,990Active4 beds 3 baths2,050 sq. ft.31049 Corte Arroyo, Temecula, CA 92592
MLS# CRSW26003185Listed by: HOME HUNTRESS REAL ESTATE - Open Sat, 12 to 3pmNew
 $799,000Active4 beds 3 baths2,554 sq. ft.
$799,000Active4 beds 3 baths2,554 sq. ft.46380 Cask Lane, Temecula, CA 92592
MLS# SW25281303Listed by: ALLISON JAMES ESTATES & HOMES - New
 $975,000Active5 beds 4 baths3,140 sq. ft.
$975,000Active5 beds 4 baths3,140 sq. ft.37455 Quarter Valley Road, Temecula, CA 92592
MLS# SW26001937Listed by: BROKER TOWN, INC.
