46505 De Portola Road, Temecula, CA 92592
Local realty services provided by:Better Homes and Gardens Real Estate Wine Country Group
46505 De Portola Road,Temecula, CA 92592
$2,679,999
- 4 Beds
- 5 Baths
- 5,361 sq. ft.
- Single family
- Active
Listed by:charles lynch
Office:signature sales & management
MLS#:IG25239123
Source:CRMLS
Price summary
- Price:$2,679,999
- Price per sq. ft.:$499.91
- Monthly HOA dues:$83.67
About this home
Nestled within the exclusive Oakridge Ranch Estates, this extraordinary 15.6-acre property perfectly combines refined country living with modern luxury. Designed for comfort and sophistication, it offers a rare balance of elegance, privacy, and functionality. Surrounded by scenic horse trails, the estate features extensive equestrian facilities and income-producing opportunities, making it ideal for horse enthusiasts or investors seeking a serene ranch setting.
The main residence offers 3 spacious bedrooms and 3.5 bathrooms, while a detached guest house provides 1 bedroom and 1 bathroom, perfect for extended family or guests. Inside there are vaulted ceilings, chandeliers, and exquisite tile flooring for a luxurious living. This home is equipped with smart home technology that allows full control of lighting, climate, and security from anywhere in the world with aHomeWorks lighting system & three-zone HVAC.
The living room is inviting with a beautiful stone fireplace and built-in mini bar, perfect for entertaining. The gourmet kitchen is a chef’s dream, complete with a walk-in pantry, double oven, center island with built-in refrigerator, and premium Wolf cooktop. Adjacent, the dining area is filled with natural light and offers breathtaking views of the property.
The primary suite is a true retreat, with its own fireplace, a luxurious bathroom with walk-in shower, tub, vanity area, and expansive walk-in closet that has its own washer and dryer.
Step outside to a private paradise: a resort-style backyard with a sparkling pool and spa, built-in BBQ, outdoor shower, mounted TV, and a spacious covered patio, ideal for relaxing or entertaining.
The equestrian facilities are a standout feature and currently generate income. These include a 20+ stall show barn with office, 18-stall mare motel, a large fenced performance arena, and multiple fenced pastures—all designed for efficient, easy operation. Supporting infrastructure includes an Artesian well, a commercial-grade reverse osmosis water system producing up to 2,800 gallons per day, an oversized propane tank, and commercial traffic-rated septic systems for both homes. The reinforced concrete driveway is engineered to support the weight of an 18-wheeler, and a lease-free solar system adds long-term energy efficiency.
More than just a home, this Oakridge Ranch Estates property offers a lifestyle with luxurious amenities, income, and the serenity of ranch living.
Contact an agent
Home facts
- Year built:2008
- Listing ID #:IG25239123
- Added:10 day(s) ago
- Updated:October 27, 2025 at 01:35 PM
Rooms and interior
- Bedrooms:4
- Total bathrooms:5
- Full bathrooms:4
- Half bathrooms:1
- Living area:5,361 sq. ft.
Heating and cooling
- Cooling:Central Air
- Heating:Central Furnace, Fireplaces, Propane
Structure and exterior
- Roof:Spanish Tile
- Year built:2008
- Building area:5,361 sq. ft.
- Lot area:15.61 Acres
Schools
- High school:Great Oak
- Middle school:Vail Ranch
- Elementary school:Crown Hill
Utilities
- Water:Well
- Sewer:Septic Tank
Finances and disclosures
- Price:$2,679,999
- Price per sq. ft.:$499.91
New listings near 46505 De Portola Road
- New
 $154,900Active4.99 Acres
$154,900Active4.99 Acres8 La Cruz Drive, Temecula, CA 92590
MLS# SW25247573Listed by: KW TEMECULA - New
 $1,275,000Active5 beds 4 baths3,650 sq. ft.
$1,275,000Active5 beds 4 baths3,650 sq. ft.40498 Calle Madero, Temecula, CA 92591
MLS# SW25246751Listed by: COMPASS - New
 $299,000Active5.79 Acres
$299,000Active5.79 Acres0 Camino Estribo, Temecula, CA 92590
MLS# ND25247394Listed by: CAPITIS REAL ESTATE - New
 $1,039,000Active4.5 Acres
$1,039,000Active4.5 Acres0 Lindsay Cir, Temecula, CA 92592
MLS# SW25247381Listed by: ABUNDANCE REAL ESTATE - Open Sat, 12 to 3pmNew
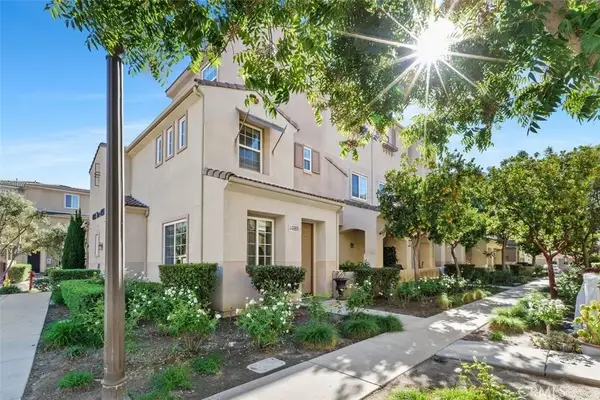 $565,000Active3 beds 3 baths1,586 sq. ft.
$565,000Active3 beds 3 baths1,586 sq. ft.44989 Bellflower Lane, Temecula, CA 92592
MLS# SW25242912Listed by: COLDWELL BANKER REALTY - New
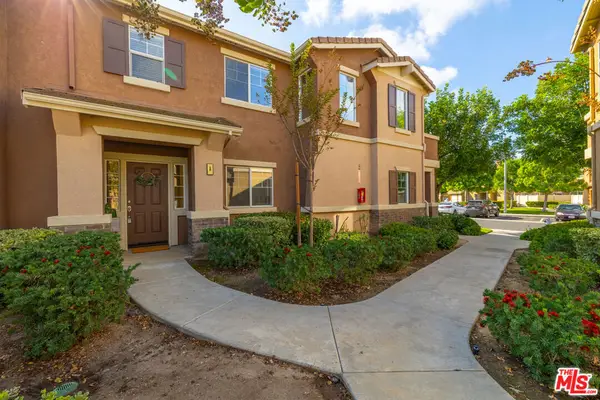 $580,000Active3 beds 3 baths1,674 sq. ft.
$580,000Active3 beds 3 baths1,674 sq. ft.33656 Winston Way #A, Temecula, CA 92592
MLS# 25610729Listed by: THE BEVERLY HILLS ESTATES - New
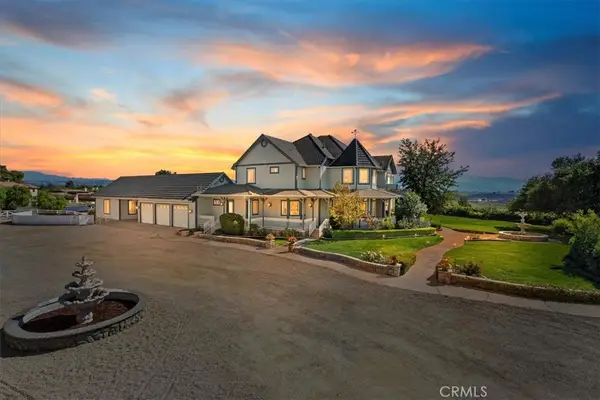 $3,750,000Active9 beds 14 baths10,250 sq. ft.
$3,750,000Active9 beds 14 baths10,250 sq. ft.39650 Patagonia Court, Temecula, CA 92591
MLS# SR25247016Listed by: RE/MAX PLAZA REALTY - New
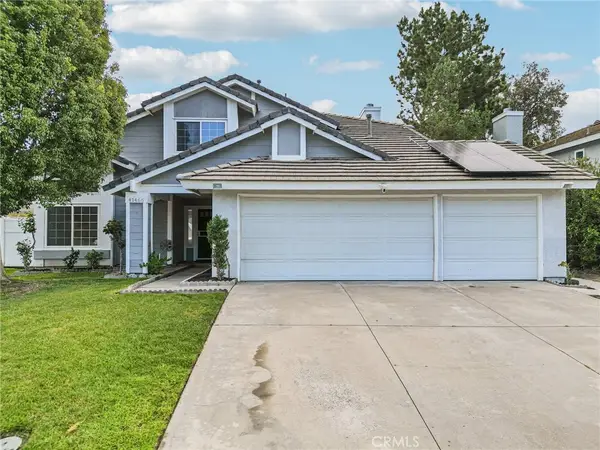 $774,900Active4 beds 3 baths2,272 sq. ft.
$774,900Active4 beds 3 baths2,272 sq. ft.41466 Big Sage Court, Temecula, CA 92591
MLS# SW25244492Listed by: REDFIN CORPORATION - New
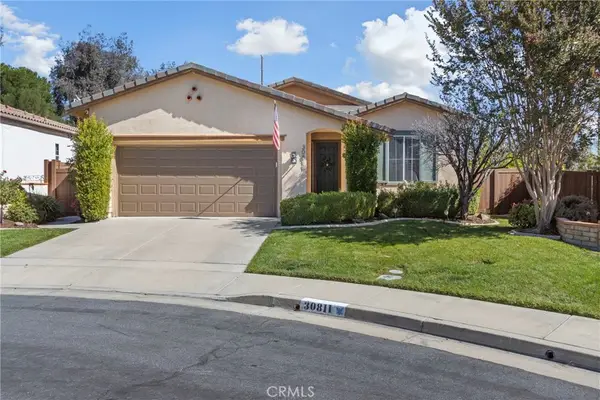 $685,000Active2 beds 2 baths1,776 sq. ft.
$685,000Active2 beds 2 baths1,776 sq. ft.30811 Links, Temecula, CA 92591
MLS# SW25244508Listed by: LPT REALTY, INC - Open Sat, 12 to 3pmNew
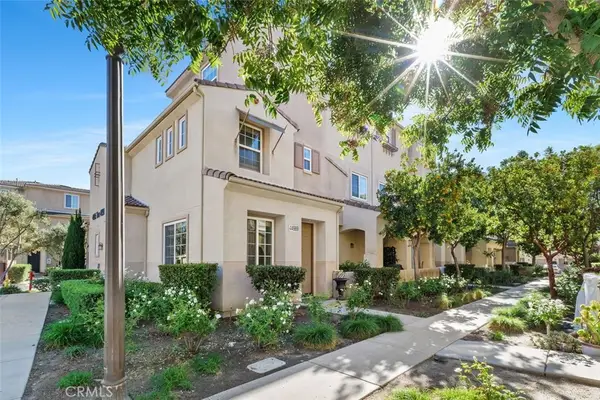 $565,000Active3 beds 3 baths1,586 sq. ft.
$565,000Active3 beds 3 baths1,586 sq. ft.44989 Bellflower Lane, Temecula, CA 92592
MLS# SW25242912Listed by: COLDWELL BANKER REALTY
