4836 Baldwin Avenue, Temple City, CA 91780
Local realty services provided by:Better Homes and Gardens Real Estate Royal & Associates
4836 Baldwin Avenue,Temple City, CA 91780
$920,000
- 3 Beds
- 2 Baths
- 1,798 sq. ft.
- Single family
- Active
Listed by: linda grigorian
Office: compass
MLS#:CRBB23179798
Source:CA_BRIDGEMLS
Price summary
- Price:$920,000
- Price per sq. ft.:$511.68
About this home
BACK ON THE MARKET AS BUYER FAILED TO PERFORM. Their loss, your gain! Welcome to this Beautiful E J Baldwin home in the Santa Anita Colony area of Temple City. Enter this Spanish style 3 bedroom and 2 bathroom home from a gated and private front porch with a fountain, swing bench, and lush greenery. Original walnut flooring and open beamed ceilings throughout. Gorgeous stained glass transoms, skylights, French doors, dual paned windows, and two fireplaces including a Vermont Casting wood stove and a Preway gas/wood fireplace. 3 bedrooms and 1 full bath are located on the second floor. First floor includes a ¾ bath and separate laundry room. Entertain outdoors with not only a large backyard with patio and mature fruit trees including tangerine, fig, and mango, but an additional side paved patio off of the living room. This home also has updated earthquake bracing, water heater, gas piping, and breaker box. Home is in the Rosemead High School zone in the El Monte Union High School District.
Contact an agent
Home facts
- Year built:1936
- Listing ID #:CRBB23179798
- Added:869 day(s) ago
- Updated:December 21, 2023 at 10:50 PM
Rooms and interior
- Bedrooms:3
- Total bathrooms:2
- Full bathrooms:1
- Living area:1,798 sq. ft.
Heating and cooling
- Cooling:Ceiling Fan(s)
- Heating:Fireplace(s)
Structure and exterior
- Year built:1936
- Building area:1,798 sq. ft.
- Lot area:0.17 Acres
Utilities
- Water:Public
- Sewer:Public Sewer
Finances and disclosures
- Price:$920,000
- Price per sq. ft.:$511.68
New listings near 4836 Baldwin Avenue
- New
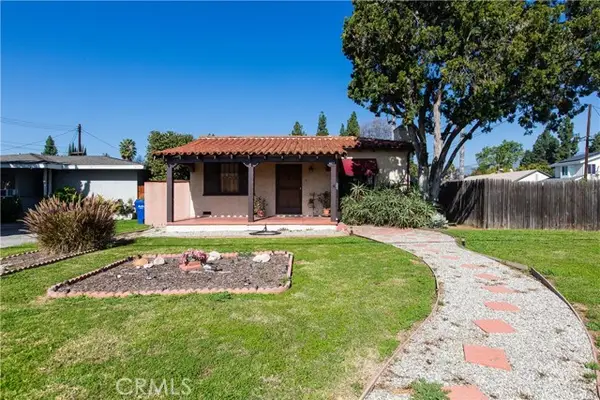 $968,888Active2 beds 1 baths1,163 sq. ft.
$968,888Active2 beds 1 baths1,163 sq. ft.9855 La Rosa Drive, Temple City, CA 91780
MLS# CRPW26025751Listed by: GALLANT REALTY, INC. - New
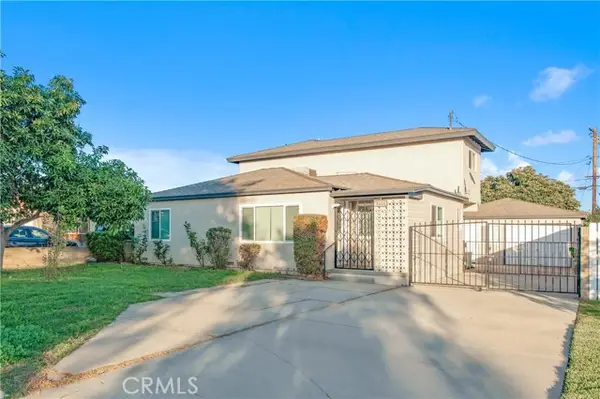 $1,488,888Active-- beds -- baths
$1,488,888Active-- beds -- baths5224 Hallowell, Temple City, CA 91780
MLS# WS26023255Listed by: IRN REALTY - New
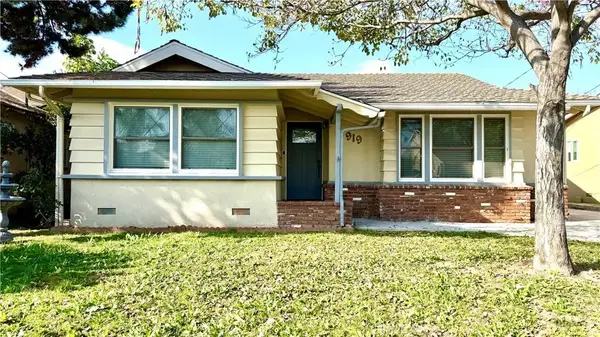 $1,439,998Active3 beds 3 baths1,626 sq. ft.
$1,439,998Active3 beds 3 baths1,626 sq. ft.4919 Willmonte, Temple City, CA 91780
MLS# AR26025684Listed by: COLDWELL BANKER DYNASTY T.C. - New
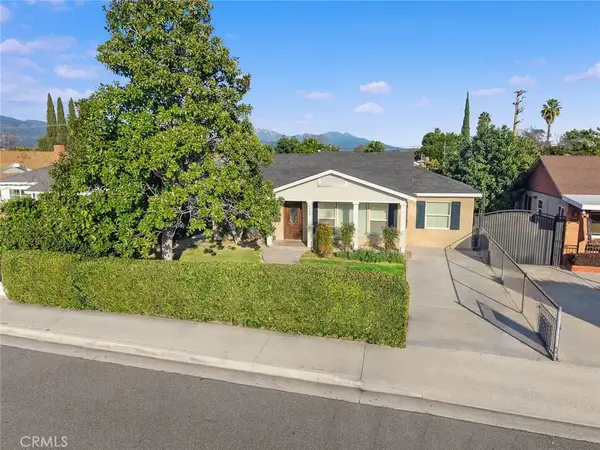 $1,198,000Active4 beds 2 baths1,895 sq. ft.
$1,198,000Active4 beds 2 baths1,895 sq. ft.4928 El Monte, Temple City, CA 91780
MLS# WS26025312Listed by: RE/MAX PREMIER/ARCADIA - New
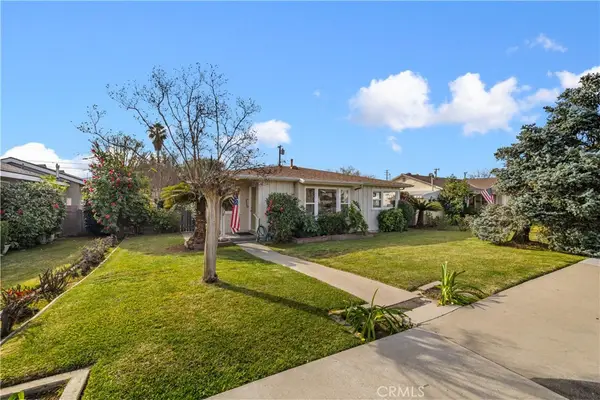 $998,000Active4 beds 2 baths1,302 sq. ft.
$998,000Active4 beds 2 baths1,302 sq. ft.10720 Freer Street, Temple City, CA 91780
MLS# AR26010308Listed by: COLDWELL BANKER REALTY 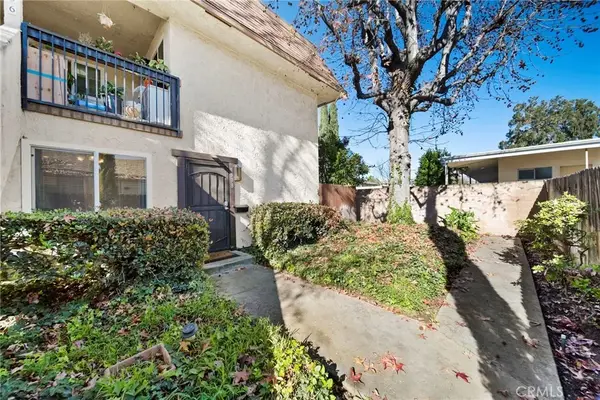 $660,000Active2 beds 2 baths897 sq. ft.
$660,000Active2 beds 2 baths897 sq. ft.5538 Temple City Blvd, Temple City, CA 91780
MLS# CV26021946Listed by: KALEO REAL ESTATE COMPANY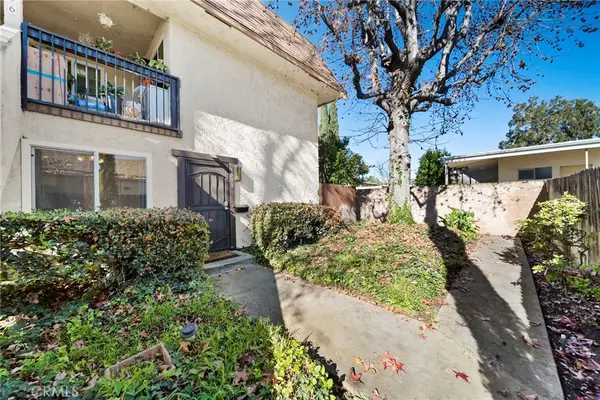 $660,000Active2 beds 2 baths897 sq. ft.
$660,000Active2 beds 2 baths897 sq. ft.5538 Temple City Blvd, Temple City, CA 91780
MLS# CV26021946Listed by: KALEO REAL ESTATE COMPANY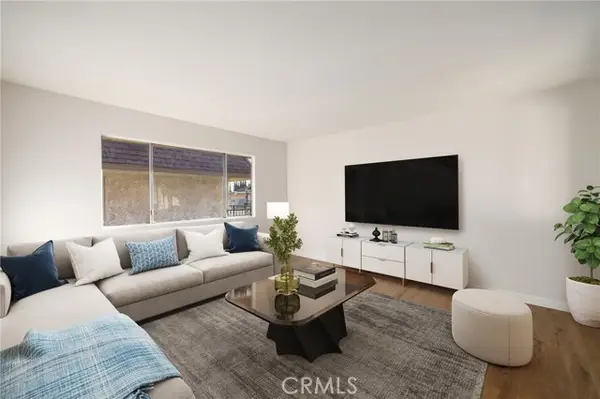 $559,800Active2 beds 1 baths807 sq. ft.
$559,800Active2 beds 1 baths807 sq. ft.5544 Temple City Boulevard, Temple City, CA 91780
MLS# CRCV26019055Listed by: RE/MAX MASTERS REALTY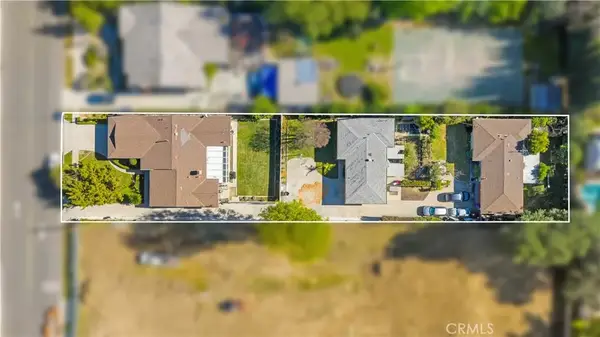 $1,998,000Active7 beds 5 baths3,568 sq. ft.
$1,998,000Active7 beds 5 baths3,568 sq. ft.9830 Longden, Temple City, CA 91780
MLS# WS26014824Listed by: RE/MAX PREMIER/ARCADIA- Open Sat, 2 to 4pm
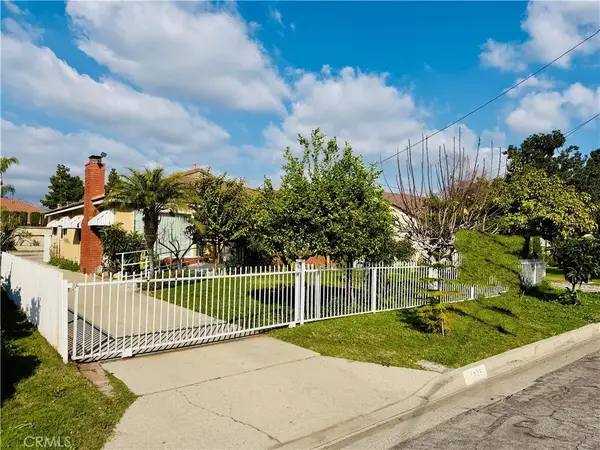 $1,280,000Active2 beds 2 baths1,313 sq. ft.
$1,280,000Active2 beds 2 baths1,313 sq. ft.9455 Daines Drive, Temple City, CA 91780
MLS# WS26020206Listed by: PINNACLE REAL ESTATE GROUP

