5305 Glickman Avenue, Temple City, CA 91780
Local realty services provided by:Better Homes and Gardens Real Estate Royal & Associates
5305 Glickman Avenue,Temple City, CA 91780
$2,888,000
- 4 Beds
- 5 Baths
- 3,698 sq. ft.
- Single family
- Active
Listed by: jacklyn chen
Office: wetrust realty
MLS#:CRWS25116637
Source:Bay East, CCAR, bridgeMLS
Price summary
- Price:$2,888,000
- Price per sq. ft.:$780.96
About this home
Arcadia School District!! The brand new home built in 2025! This unique custom two story home features 4 bedrooms, 4.5 baths, a specious home office, laundry room and 3 cars attached garage. The steps front porch takes you into double door entry into a high ceiling foyer, a stunning living room with a custom fireplace, exquisite formal dining room. The home has two kitchens, a chef's dream Wok room and a gourmet kitchen is an open concept with quartz center island counter top opens to a large family room filled with natural light through the double sliding doors, a breakfast nook area and a specious wet bar. The elegant iron staircase leads to the second floor features a luxurious master bedroom suite with a walk-in closet, double sinks, a soaking bath tub. ALL EN-SUITE BEDROOMS! and a very relaxing den for everyone. Super large balcony upstairs is a perfect sitting area overlooks the lush landscaping of the front home and mountain views. Modern light fixtures, crown moldings, tiles and hardwood throughout the interior. Security camera system and alarm system. Solar panel installations are fully paid off. There are so much more about this home that you have to come see for yourself!
Contact an agent
Home facts
- Year built:2025
- Listing ID #:CRWS25116637
- Added:268 day(s) ago
- Updated:February 10, 2026 at 04:06 PM
Rooms and interior
- Bedrooms:4
- Total bathrooms:5
- Full bathrooms:3
- Living area:3,698 sq. ft.
Heating and cooling
- Cooling:Central Air, ENERGY STAR Qualified Equipment, Whole House Fan
- Heating:Central, Natural Gas, Space Heater
Structure and exterior
- Year built:2025
- Building area:3,698 sq. ft.
- Lot area:0.23 Acres
Finances and disclosures
- Price:$2,888,000
- Price per sq. ft.:$780.96
New listings near 5305 Glickman Avenue
- Open Sun, 1 to 2pmNew
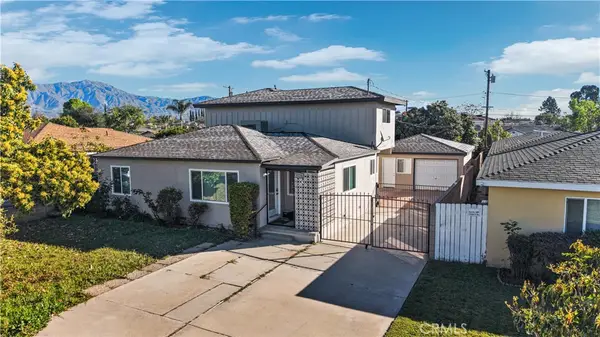 $1,488,000Active5 beds 5 baths2,801 sq. ft.
$1,488,000Active5 beds 5 baths2,801 sq. ft.5224 Hallowell, Temple City, CA 91780
MLS# AR26038688Listed by: COLDWELL BANKER REALTY - New
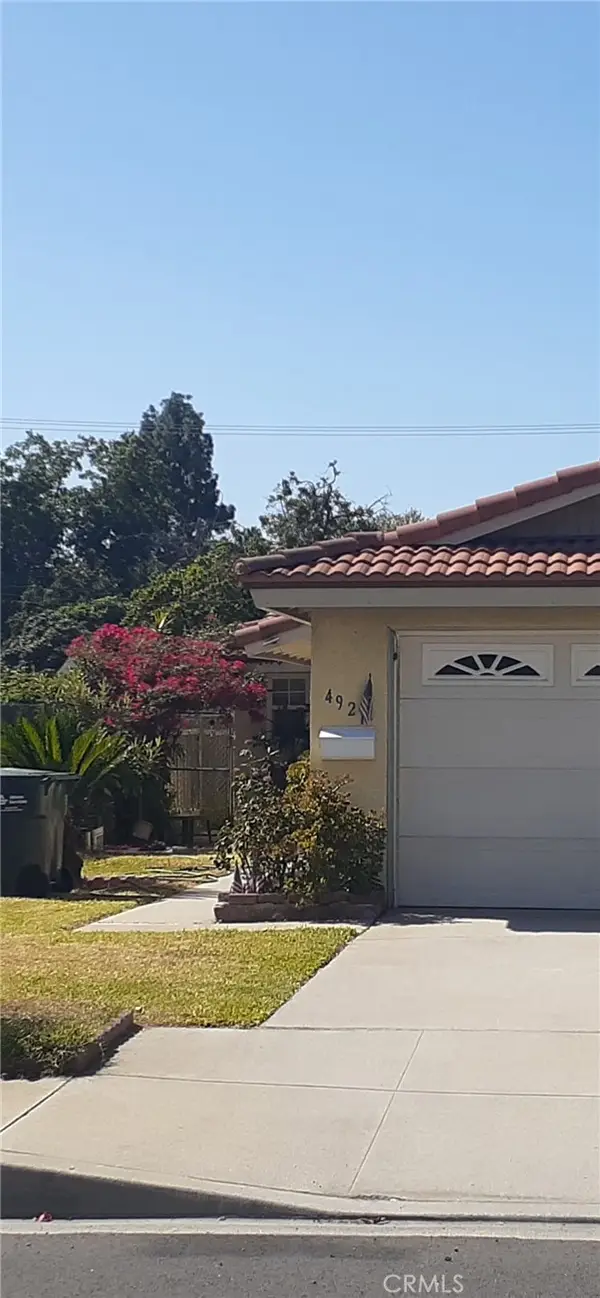 $888,000Active3 beds 2 baths1,180 sq. ft.
$888,000Active3 beds 2 baths1,180 sq. ft.4921 Mcclintock, Temple City, CA 91780
MLS# AR26038662Listed by: EXP REALTY OF GREATER LA, INC. - Open Sun, 1 to 4pmNew
 $1,228,000Active4 beds 3 baths2,295 sq. ft.
$1,228,000Active4 beds 3 baths2,295 sq. ft.5651 Sultana #C, Temple City, CA 91780
MLS# WS26036772Listed by: WETRUST REALTY - Open Sun, 1 to 4pmNew
 $1,228,000Active4 beds 3 baths2,295 sq. ft.
$1,228,000Active4 beds 3 baths2,295 sq. ft.5651 Sultana #C, Temple City, CA 91780
MLS# WS26036772Listed by: WETRUST REALTY - Open Sun, 1 to 4pmNew
 $1,138,000Active3 beds 2 baths1,092 sq. ft.
$1,138,000Active3 beds 2 baths1,092 sq. ft.9662 Garibaldi Avenue, Temple City, CA 91780
MLS# PF26032023Listed by: COLDWELL BANKER RESIDENTIAL - New
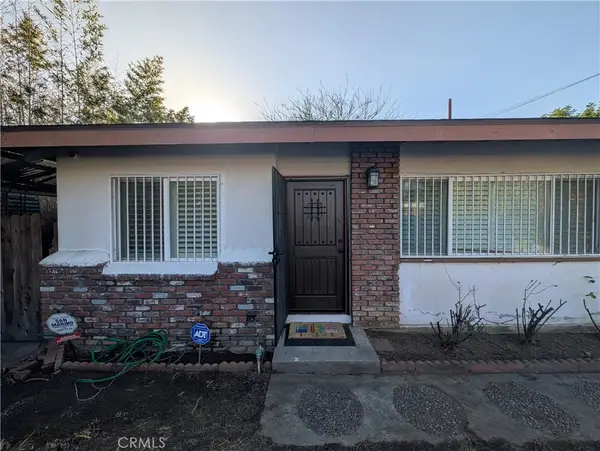 $820,000Active3 beds 1 baths1,134 sq. ft.
$820,000Active3 beds 1 baths1,134 sq. ft.5441 Welland, Temple City, CA 91780
MLS# WS26033427Listed by: COLDWELL BANKER DYNASTY/TC - Open Sun, 11am to 2pmNew
 $1,120,000Active4 beds 3 baths1,771 sq. ft.
$1,120,000Active4 beds 3 baths1,771 sq. ft.5533 Santa Anita Ave, Temple City, CA 91780
MLS# WS26032987Listed by: WETRUST REALTY - Open Sun, 12 to 4pmNew
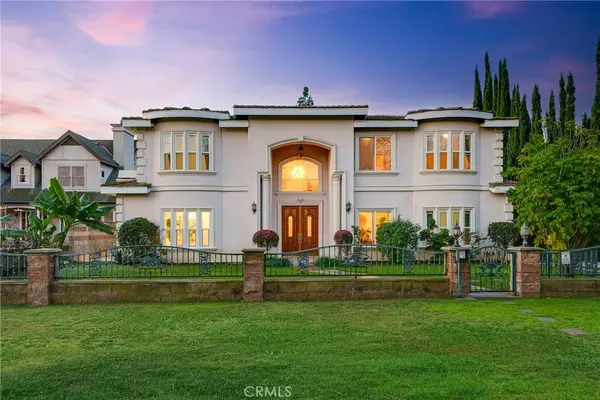 $2,298,000Active6 beds 6 baths3,264 sq. ft.
$2,298,000Active6 beds 6 baths3,264 sq. ft.9942 Dr Howland, Temple City, CA 91780
MLS# WS26032825Listed by: UNIVERSAL ELITE REALTY 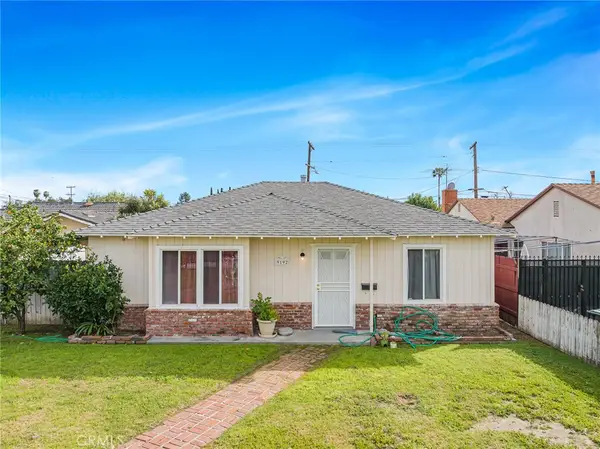 $968,000Active2 beds 1 baths934 sq. ft.
$968,000Active2 beds 1 baths934 sq. ft.9192 Jaylee, Temple City, CA 91780
MLS# WS26028214Listed by: HUNTINGTON REALTY GROUP CO.- Open Sun, 2 to 4pm
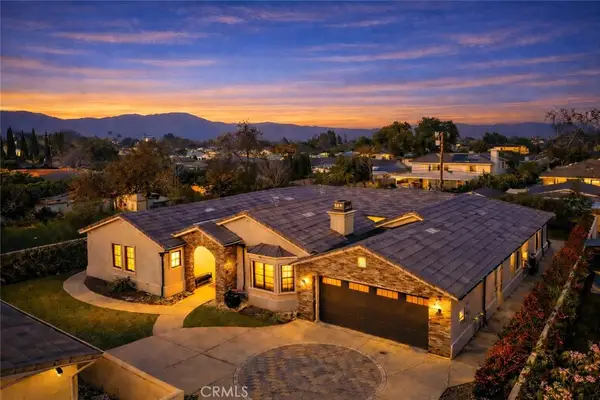 $2,368,000Active4 beds 5 baths3,319 sq. ft.
$2,368,000Active4 beds 5 baths3,319 sq. ft.4922 Heleo, Temple City, CA 91780
MLS# WS26030282Listed by: RE/MAX PREMIER/ARCADIA

