5340 Village Circle, Temple City, CA 91780
Local realty services provided by:Better Homes and Gardens Real Estate Royal & Associates
5340 Village Circle,Temple City, CA 91780
$748,000
- 2 Beds
- 2 Baths
- 1,196 sq. ft.
- Townhouse
- Active
Listed by:peishan he
Office:pinnacle real estate group
MLS#:CRWS25243852
Source:CA_BRIDGEMLS
Price summary
- Price:$748,000
- Price per sq. ft.:$625.42
- Monthly HOA dues:$492
About this home
Beautifully remodeled townhouse offering 1,196 sq ft of bright, open living space in the Arcadia Unified School District. Quietly situated toward the back of the community for added privacy, this home features large windows that fill the interior with natural sunlight, new flooring, fresh interior paint, Vanguard energy-efficient windows and doors, and a brand-new roof. The well-designed floor plan provides an easy flow between living, dining, and kitchen spaces. The modern kitchen features quartz countertops, new cabinetry, stainless steel appliances, and a ROBAM range hood, while the bathroom has been fully updated with a new tub, toilet, and quartz vanity. Additional upgrades include a new electrical panel and a water heater. Enjoy both a private front yard and a backyard, perfect for relaxing, gardening, or entertaining. The community offers a heated pool and overnight security patrol, providing comfort and peace of mind. Conveniently close to shopping, dining, supermarkets, and Live Oak Park, with easy access to the 10, 210, and 605 freeways, this move-in-ready home combines modern comfort, natural light, and quality craftsmanship in a prime Temple City location.
Contact an agent
Home facts
- Year built:1976
- Listing ID #:CRWS25243852
- Added:9 day(s) ago
- Updated:November 02, 2025 at 03:56 PM
Rooms and interior
- Bedrooms:2
- Total bathrooms:2
- Full bathrooms:1
- Living area:1,196 sq. ft.
Heating and cooling
- Cooling:Central Air
- Heating:Central
Structure and exterior
- Year built:1976
- Building area:1,196 sq. ft.
Finances and disclosures
- Price:$748,000
- Price per sq. ft.:$625.42
New listings near 5340 Village Circle
- New
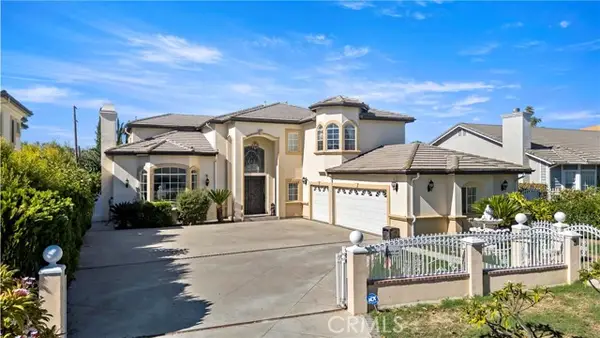 $1,998,000Active5 beds 4 baths3,662 sq. ft.
$1,998,000Active5 beds 4 baths3,662 sq. ft.4935 Doreen, Temple City, CA 91780
MLS# CRWS25250020Listed by: WETRUST REALTY - Open Sun, 1 to 4pmNew
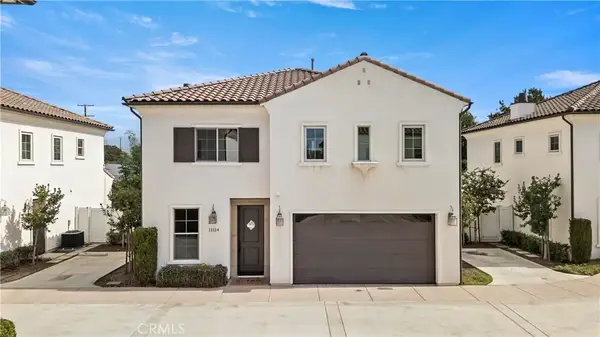 $1,380,000Active4 beds 3 baths2,178 sq. ft.
$1,380,000Active4 beds 3 baths2,178 sq. ft.11114 Freer, Temple City, CA 91780
MLS# WS25249435Listed by: WETRUST REALTY - New
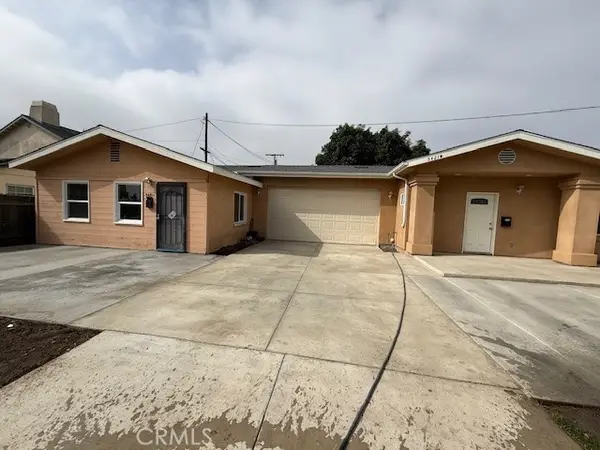 $1,288,000Active4 beds -- baths1,500 sq. ft.
$1,288,000Active4 beds -- baths1,500 sq. ft.9134 Rancho Real, Temple City, CA 91780
MLS# CRWS25249134Listed by: IRN REALTY - New
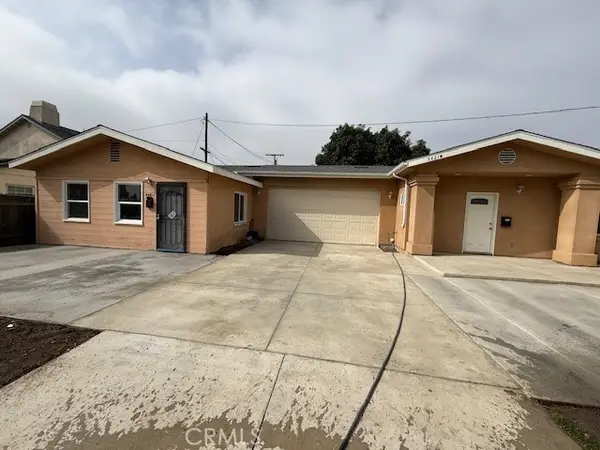 $1,288,000Active-- beds -- baths1,500 sq. ft.
$1,288,000Active-- beds -- baths1,500 sq. ft.9134 Rancho Real, Temple City, CA 91780
MLS# WS25249134Listed by: IRN REALTY - Open Sun, 11am to 1pmNew
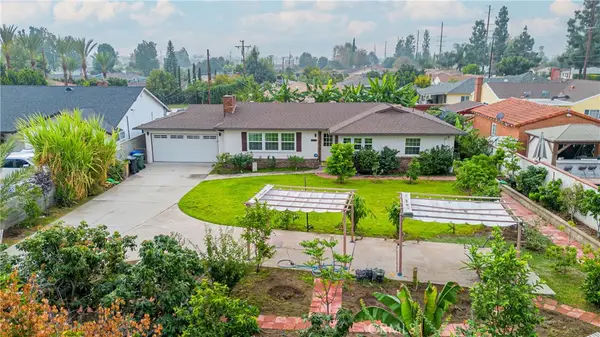 $1,599,000Active3 beds 2 baths1,787 sq. ft.
$1,599,000Active3 beds 2 baths1,787 sq. ft.10018 La Rosa Drive, Temple City, CA 91780
MLS# AR25248183Listed by: CENTURY 21 MASTERS 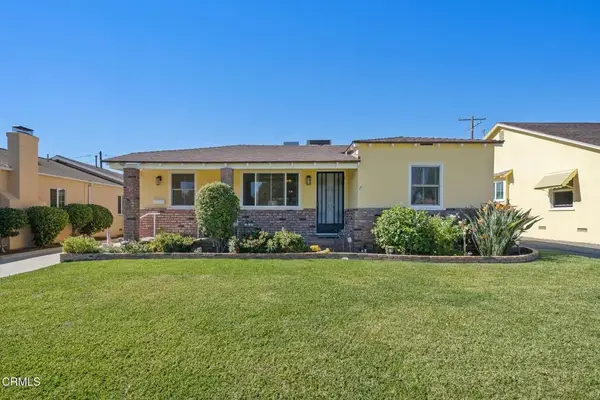 $995,000Active3 beds 2 baths1,240 sq. ft.
$995,000Active3 beds 2 baths1,240 sq. ft.5823 Myda Avenue, Temple City, CA 91780
MLS# P1-24637Listed by: BERKSHIRE HATHAWAY HOME SERVIC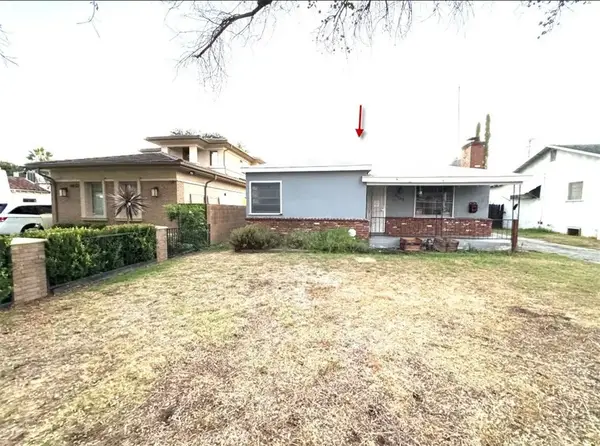 $1,299,000Active3 beds 2 baths1,143 sq. ft.
$1,299,000Active3 beds 2 baths1,143 sq. ft.6037 Oak, Temple City, CA 91780
MLS# TR25242911Listed by: MARKETING SPECIALISTS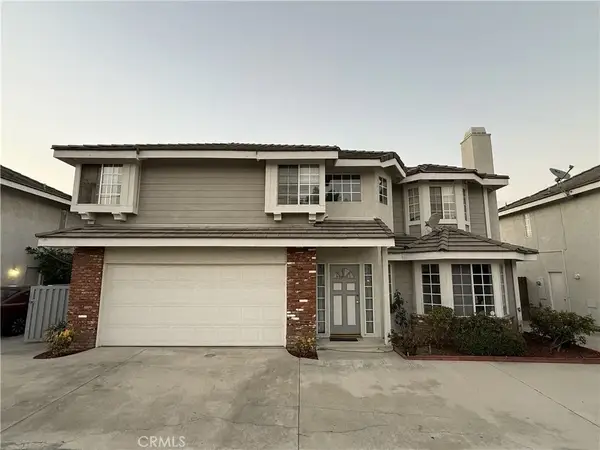 $899,100Active3 beds 3 baths1,917 sq. ft.
$899,100Active3 beds 3 baths1,917 sq. ft.5323 Welland, Temple City, CA 91780
MLS# OC25237035Listed by: DREAMWORKS REAL ESTATE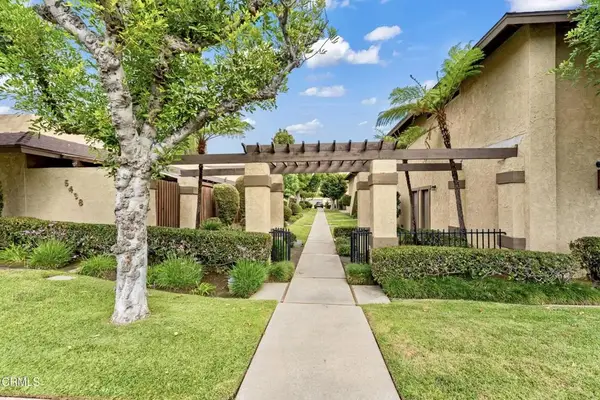 $595,000Active2 beds 2 baths946 sq. ft.
$595,000Active2 beds 2 baths946 sq. ft.5436 Mcculloch Avenue #F, Temple City, CA 91780
MLS# P1-24595Listed by: COMPASS
