5340 Village Circle Drive, Temple City, CA 91780
Local realty services provided by:Better Homes and Gardens Real Estate Royal & Associates
5340 Village Circle Drive,Temple City, CA 91780
$748,000
- 2 Beds
- 2 Baths
- 1,196 sq. ft.
- Condominium
- Pending
Listed by: li li
Office: universal elite realty
MLS#:CRCV25258304
Source:Bay East, CCAR, bridgeMLS
Price summary
- Price:$748,000
- Price per sq. ft.:$625.42
- Monthly HOA dues:$495
About this home
Welcome to this beautifully remodeled home located in the highly desirable Arcadia School District! Every inch of this residence has been thoughtfully upgraded - featuring brand-new flooring, fresh paint, lights, windows, doors, and a fully renovated kitchen and bathrooms. Enjoy all-new stainless steel appliances, modern lighting, and elegant finishes throughout, offering a perfect blend of comfort and contemporary style. Nestled in a well-maintained community, residents enjoy resort-style amenities including a heated swimming pool, landscaped walking paths, and nightly security patrol. Subject's location at the boundary of the community adds further privacy to the unit. The neighborhood is quiet, safe, and surrounded by lush greenery - a true hidden gem in the heart of Temple City. Conveniently located near top-rated schools, parks, supermarkets, and dining, this home offers the perfect balance of tranquility and accessibility. Don't miss this rare opportunity to own a move-in-ready home in one of the most sought-after areas of the San Gabriel Valley!
Contact an agent
Home facts
- Year built:1976
- Listing ID #:CRCV25258304
- Added:95 day(s) ago
- Updated:February 15, 2026 at 08:38 AM
Rooms and interior
- Bedrooms:2
- Total bathrooms:2
- Full bathrooms:1
- Living area:1,196 sq. ft.
Heating and cooling
- Cooling:Central Air
- Heating:Central
Structure and exterior
- Year built:1976
- Building area:1,196 sq. ft.
- Lot area:2.65 Acres
Finances and disclosures
- Price:$748,000
- Price per sq. ft.:$625.42
New listings near 5340 Village Circle Drive
- New
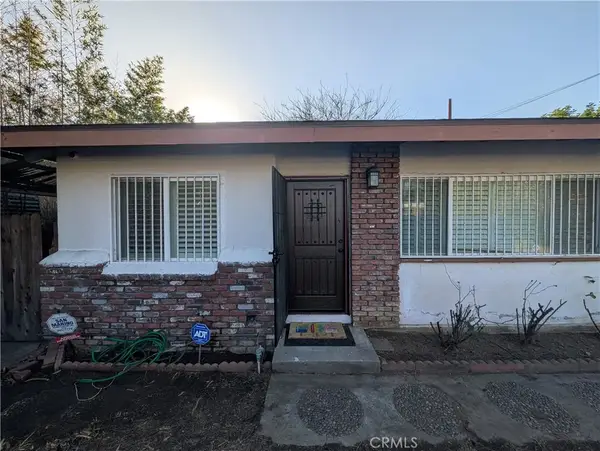 $820,000Active3 beds 1 baths1,134 sq. ft.
$820,000Active3 beds 1 baths1,134 sq. ft.5441 Welland, Temple City, CA 91780
MLS# WS26033427Listed by: COLDWELL BANKER DYNASTY/TC - Open Sun, 1 to 4pmNew
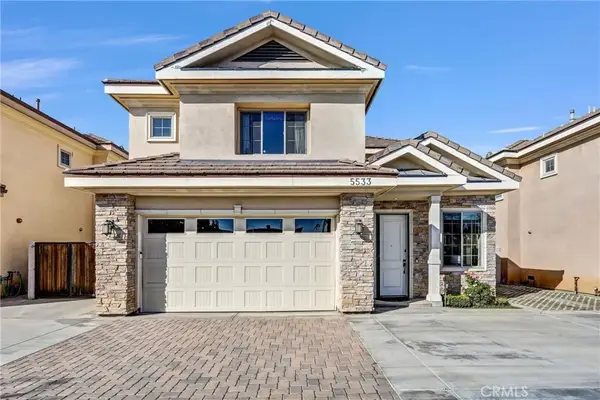 $1,120,000Active4 beds 3 baths1,771 sq. ft.
$1,120,000Active4 beds 3 baths1,771 sq. ft.5533 Santa Anita Ave, Temple City, CA 91780
MLS# WS26032987Listed by: WETRUST REALTY - Open Sun, 12 to 4pmNew
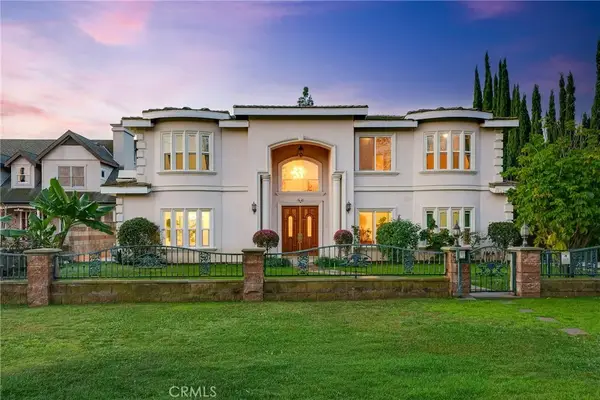 $2,298,000Active6 beds 6 baths3,264 sq. ft.
$2,298,000Active6 beds 6 baths3,264 sq. ft.9942 Howland, Temple City, CA 91780
MLS# WS26032825Listed by: UNIVERSAL ELITE REALTY - New
 $968,000Active2 beds 1 baths934 sq. ft.
$968,000Active2 beds 1 baths934 sq. ft.9192 Jaylee, Temple City, CA 91780
MLS# WS26028214Listed by: HUNTINGTON REALTY GROUP CO. - Open Sun, 2 to 4pmNew
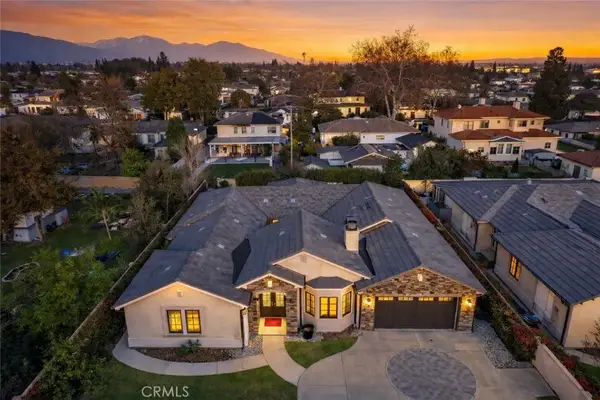 $2,368,000Active4 beds 5 baths3,319 sq. ft.
$2,368,000Active4 beds 5 baths3,319 sq. ft.4922 Heleo, Temple City, CA 91780
MLS# WS26030282Listed by: RE/MAX PREMIER/ARCADIA - New
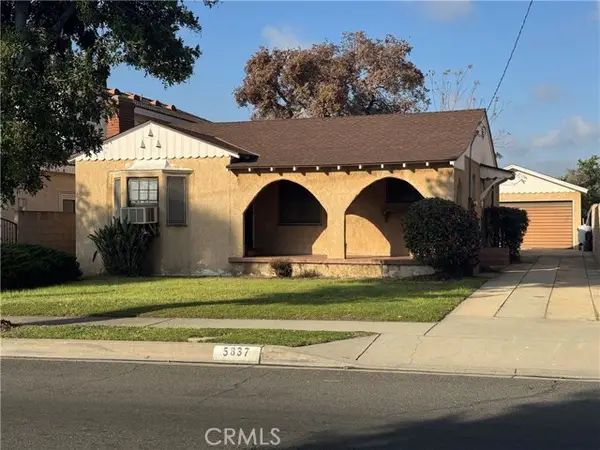 $998,000Active2 beds 1 baths1,071 sq. ft.
$998,000Active2 beds 1 baths1,071 sq. ft.5837 N Muscatel, San Gabriel, CA 91775
MLS# CRCV26028473Listed by: SOUTHLAND PROPERTIES - New
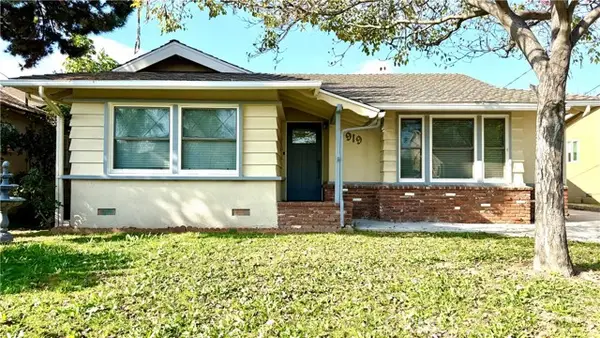 $1,439,998Active3 beds 3 baths1,626 sq. ft.
$1,439,998Active3 beds 3 baths1,626 sq. ft.4919 Willmonte, Temple City, CA 91780
MLS# CRAR26025684Listed by: COLDWELL BANKER DYNASTY T.C. - New
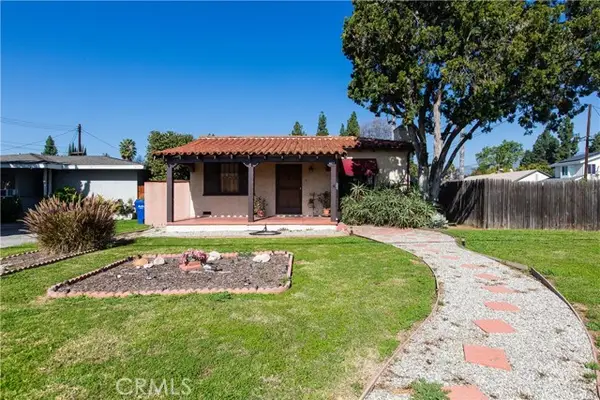 $968,888Active2 beds 1 baths1,163 sq. ft.
$968,888Active2 beds 1 baths1,163 sq. ft.9855 La Rosa Drive, Temple City, CA 91780
MLS# CRPW26025751Listed by: GALLANT REALTY, INC. - New
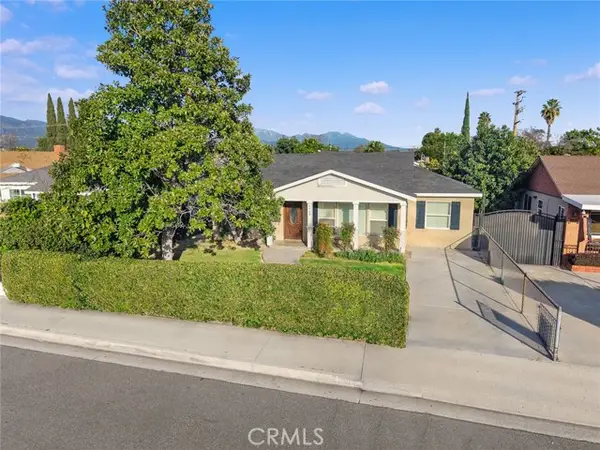 $1,198,000Active4 beds 2 baths1,895 sq. ft.
$1,198,000Active4 beds 2 baths1,895 sq. ft.4928 El Monte, Temple City, CA 91780
MLS# CRWS26025312Listed by: RE/MAX PREMIER/ARCADIA - Open Sun, 1 to 4pm
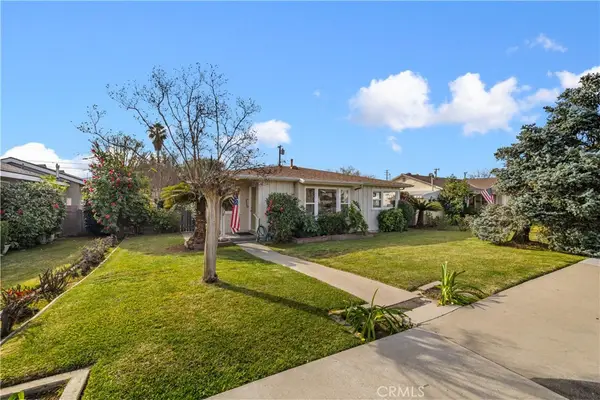 $998,000Active4 beds 2 baths1,302 sq. ft.
$998,000Active4 beds 2 baths1,302 sq. ft.10720 Freer Street, Temple City, CA 91780
MLS# AR26010308Listed by: COLDWELL BANKER REALTY

