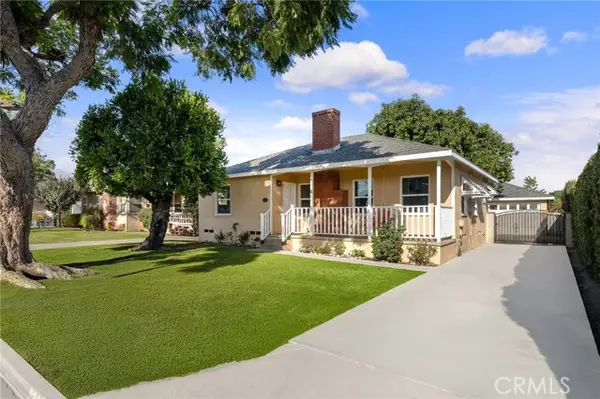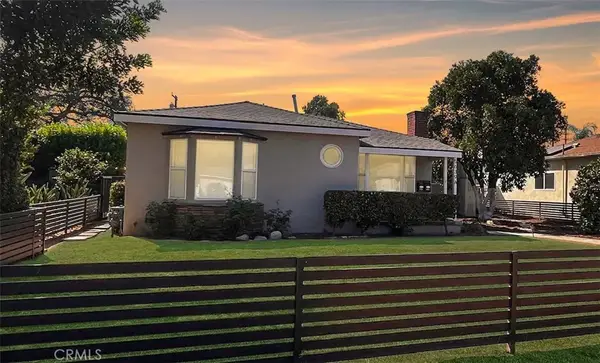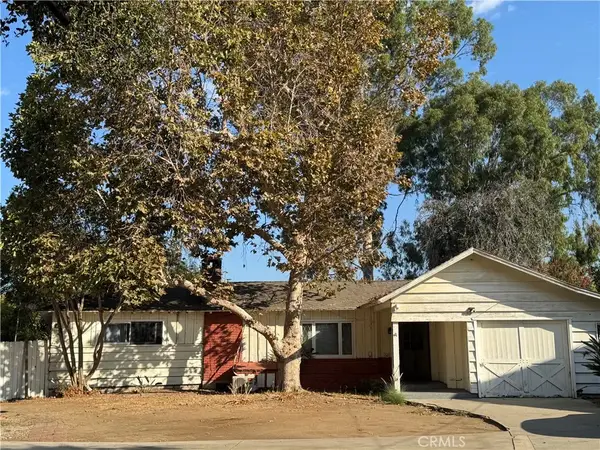9108 Hermosa Drive, Temple City, CA 91780
Local realty services provided by:Better Homes and Gardens Real Estate Clarity
9108 Hermosa Drive,Temple City, CA 91780
$1,302,000
- 3 Beds
- 3 Baths
- - sq. ft.
- Single family
- Sold
Listed by:ricky cheung
Office:fairmate inc.
MLS#:WS25167027
Source:San Diego MLS via CRMLS
Sorry, we are unable to map this address
Price summary
- Price:$1,302,000
About this home
Welcome to 9108 Hermosa Drive, a beautifully upgraded 3-bedroom, 3-bathroom home located in a quiet and desirable Temple City neighborhood. With 1,914 sq ft of living space on a generous 7,746 sq ft lot, this spacious residence offers an ideal blend of comfort, functionality, and timeless appeal. Step inside to an open and inviting floor plan filled with natural light, featuring a spacious living room, a separate family room, and an updated kitchen complete with granite countertops, custom cabinetry, and stainless steel appliances. The primary suite has a private retreat with a walk-in closet and en-suite bathroom. All bedrooms are well-sized. Enjoy the comfort of central A/C and heating, and the convenience of an detached 2-car garage with ample driveway parking. The beautifully landscaped backyard is perfect for entertaining, gardening, or relaxing under the California sunwith potential for an ADU. Located in the highly regarded Temple City Unified School District and just minutes from local parks, shops, restaurants, and freeways, this turnkey home delivers the lifestyle and location youve been looking for. Dont miss your opportunity to own this move-in ready gem in one of the San Gabriel Valleys most sought-after communities.
Contact an agent
Home facts
- Year built:1940
- Listing ID #:WS25167027
- Added:73 day(s) ago
- Updated:October 08, 2025 at 06:43 AM
Rooms and interior
- Bedrooms:3
- Total bathrooms:3
- Full bathrooms:3
Heating and cooling
- Cooling:Central Forced Air, Electric
- Heating:Forced Air Unit
Structure and exterior
- Roof:Shingle
- Year built:1940
Utilities
- Water:Public, Water Connected
- Sewer:Public Sewer, Sewer Connected
Finances and disclosures
- Price:$1,302,000
New listings near 9108 Hermosa Drive
- New
 $1,080,000Active4 beds 3 baths1,553 sq. ft.
$1,080,000Active4 beds 3 baths1,553 sq. ft.6226 Primrose Avenue, Temple City, CA 91780
MLS# WS25233239Listed by: RE/MAX PREMIER/ARCADIA  $988,988Pending3 beds 3 baths2,040 sq. ft.
$988,988Pending3 beds 3 baths2,040 sq. ft.6433 Livia, Temple City, CA 91780
MLS# WS25231419Listed by: COLDWELL BANKER DYNASTY/TC- New
 $750,000Active3 beds 1 baths978 sq. ft.
$750,000Active3 beds 1 baths978 sq. ft.5140 Arden Dr, Temple City, CA 91780
MLS# WS25230112Listed by: REAL ESTATES UNLIMITED - New
 $957,000Active3 beds 3 baths1,643 sq. ft.
$957,000Active3 beds 3 baths1,643 sq. ft.5819 Baldwin Avenue #C, Temple City, CA 91780
MLS# AR25229440Listed by: PINNACLE REAL ESTATE GROUP - Open Sat, 1 to 4pmNew
 $998,000Active3 beds 3 baths1,462 sq. ft.
$998,000Active3 beds 3 baths1,462 sq. ft.9665 Longden Avenue, Temple City, CA 91780
MLS# AR25226739Listed by: COLDWELL BANKER REALTY  $1,568,000Active6 beds 5 baths2,604 sq. ft.
$1,568,000Active6 beds 5 baths2,604 sq. ft.5639 Persimmon, Temple City, CA 91780
MLS# AR25221143Listed by: BERKSHIRE HATHAWAY HOMESERVICES CALIFORNIA PROPERTIES $1,049,800Active3 beds 2 baths1,410 sq. ft.
$1,049,800Active3 beds 2 baths1,410 sq. ft.5032 Fiesta Avenue, Temple City, CA 91780
MLS# AR25220865Listed by: RE/MAX OMEGA $1,780,000Active3 beds 2 baths1,726 sq. ft.
$1,780,000Active3 beds 2 baths1,726 sq. ft.9409 Olive Street, Temple City, CA 91780
MLS# WS25220473Listed by: ATM ASSET MGMT, INC. $2,350,000Active6 beds 6 baths3,761 sq. ft.
$2,350,000Active6 beds 6 baths3,761 sq. ft.5109 Baldwin Avenue, Temple City, CA 91780
MLS# IV25220839Listed by: REALTY MASTERS & ASSOCIATES $998,000Active4 beds 3 baths1,712 sq. ft.
$998,000Active4 beds 3 baths1,712 sq. ft.6137 Rosemead Boulevard, Temple City, CA 91780
MLS# WS25209849Listed by: EXP REALTY OF CALIFORNIA INC
