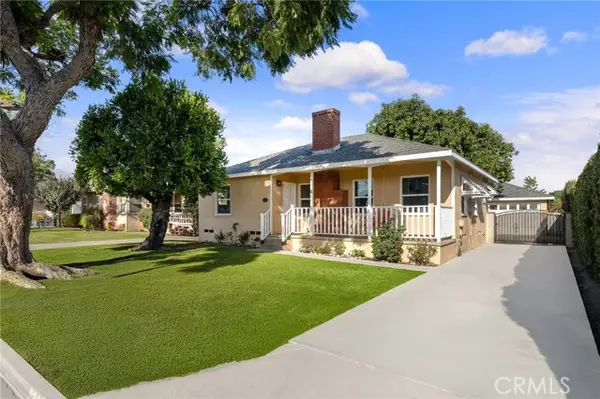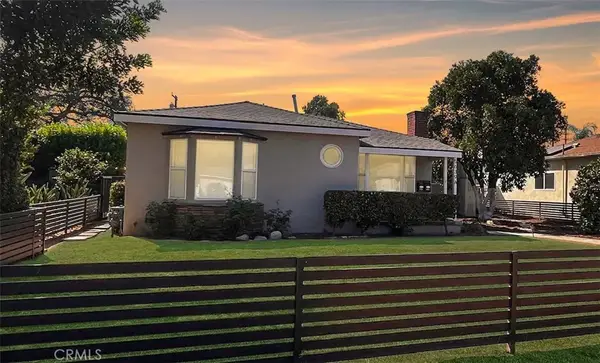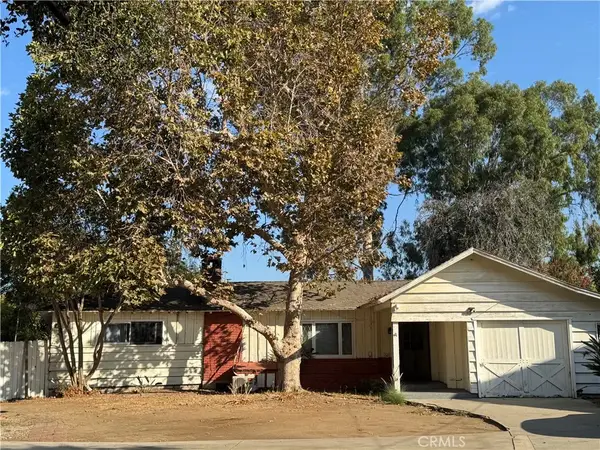9646 Craiglee Street, Temple City, CA 91780
Local realty services provided by:Better Homes and Gardens Real Estate Champions
9646 Craiglee Street,Temple City, CA 91780
$1,319,421
- 3 Beds
- 2 Baths
- - sq. ft.
- Single family
- Sold
Listed by:summer hofstad
Office:independent brokers
MLS#:25574009
Source:CRMLS
Sorry, we are unable to map this address
Price summary
- Price:$1,319,421
About this home
Welcome to 9646 Craiglee St., Temple City - a beautifully remodeled home in a peaceful and quiet neighborhood. This updated three-bedroom, 2 bath home offers a functional layout with modern finishes, ample parking, and a spacious two-car garage. Enjoy a large backyard perfect for entertaining, complete with an outdoor barbecue area, and plenty of space to relax or garden. The front yard offers scenic views of the San Gabriel Mountains, while the quiet surroundings and neighborhood provide a tranquil retreat from city life. Conveniently located near award-winning schools in the Temple City Unified School District, including Temple City High School, Oak Avenue Intermediate, and Longden Elementary, this home offers incredible value in one of the area's most desirable communities. With easy access to parks, shopping, and dining, this move-in ready property is a rare opportunity to own in the heart of Temple City.
Contact an agent
Home facts
- Year built:1951
- Listing ID #:25574009
- Added:56 day(s) ago
- Updated:September 26, 2025 at 06:43 AM
Rooms and interior
- Bedrooms:3
- Total bathrooms:2
- Full bathrooms:1
Heating and cooling
- Cooling:Central Air
- Heating:Central, Fireplaces, Forced Air, Natural Gas
Structure and exterior
- Year built:1951
Finances and disclosures
- Price:$1,319,421
New listings near 9646 Craiglee Street
- New
 $1,080,000Active4 beds 3 baths1,553 sq. ft.
$1,080,000Active4 beds 3 baths1,553 sq. ft.6226 Primrose Avenue, Temple City, CA 91780
MLS# WS25233239Listed by: RE/MAX PREMIER/ARCADIA  $988,988Pending3 beds 3 baths2,040 sq. ft.
$988,988Pending3 beds 3 baths2,040 sq. ft.6433 Livia, Temple City, CA 91780
MLS# WS25231419Listed by: COLDWELL BANKER DYNASTY/TC- New
 $750,000Active3 beds 1 baths978 sq. ft.
$750,000Active3 beds 1 baths978 sq. ft.5140 Arden Dr, Temple City, CA 91780
MLS# WS25230112Listed by: REAL ESTATES UNLIMITED - New
 $957,000Active3 beds 3 baths1,643 sq. ft.
$957,000Active3 beds 3 baths1,643 sq. ft.5819 Baldwin Avenue #C, Temple City, CA 91780
MLS# AR25229440Listed by: PINNACLE REAL ESTATE GROUP - Open Sat, 1 to 4pmNew
 $998,000Active3 beds 3 baths1,462 sq. ft.
$998,000Active3 beds 3 baths1,462 sq. ft.9665 Longden Avenue, Temple City, CA 91780
MLS# AR25226739Listed by: COLDWELL BANKER REALTY  $1,568,000Active6 beds 5 baths2,604 sq. ft.
$1,568,000Active6 beds 5 baths2,604 sq. ft.5639 Persimmon, Temple City, CA 91780
MLS# AR25221143Listed by: BERKSHIRE HATHAWAY HOMESERVICES CALIFORNIA PROPERTIES $1,049,800Active3 beds 2 baths1,410 sq. ft.
$1,049,800Active3 beds 2 baths1,410 sq. ft.5032 Fiesta Avenue, Temple City, CA 91780
MLS# AR25220865Listed by: RE/MAX OMEGA $1,780,000Active3 beds 2 baths1,726 sq. ft.
$1,780,000Active3 beds 2 baths1,726 sq. ft.9409 Olive Street, Temple City, CA 91780
MLS# WS25220473Listed by: ATM ASSET MGMT, INC. $2,350,000Active6 beds 6 baths3,761 sq. ft.
$2,350,000Active6 beds 6 baths3,761 sq. ft.5109 Baldwin Avenue, Temple City, CA 91780
MLS# IV25220839Listed by: REALTY MASTERS & ASSOCIATES $998,000Active4 beds 3 baths1,712 sq. ft.
$998,000Active4 beds 3 baths1,712 sq. ft.6137 Rosemead Boulevard, Temple City, CA 91780
MLS# WS25209849Listed by: EXP REALTY OF CALIFORNIA INC
