4310 Almond Drive, Templeton, CA 93465
Local realty services provided by:Better Homes and Gardens Real Estate Clarity
4310 Almond Drive,Templeton, CA 93465
$1,894,000
- 5 Beds
- 5 Baths
- 3,756 sq. ft.
- Single family
- Active
Listed by: billie jo ralls
Office: re/max success
MLS#:NS25021835
Source:San Diego MLS via CRMLS
Price summary
- Price:$1,894,000
- Price per sq. ft.:$504.26
About this home
This nearly 16-acre piece of paradise offers endless possibilities for development, thanks to its desirable terrain featuring plenty of flat, usable areas. It's perfect for you and your extended family to create your own family compound. Conveniently located just off the beautiful wine trail on El Pomar, the property is surrounded by stunning vineyards and is only minutes away from both Templeton and Paso Robles. The property includes a stunning 2,360 sq ft log home, completed in 2023, featuring three bedrooms, three bathrooms, and a beautiful office. The exterior was just pressure washed, re-caulked, stained, sealed and painted the exterior siding, porches, balcony, and patio. A second original 1,300 sq ft home built in 1980, currently used as a duplex. Additional amenities include two RVs with full hookups, a dump station, a modified 6-stall Port-a-Stall barn with runs, a 2-stall barn with turnouts, a 1,200 sq ft shop/hay barn with a concrete floor, a 150' x 100' arena, solar systems and 7 pastures6 of which have shelters. There's also a storage container for added convenience.
Contact an agent
Home facts
- Year built:2023
- Listing ID #:NS25021835
- Added:330 day(s) ago
- Updated:January 04, 2026 at 02:49 PM
Rooms and interior
- Bedrooms:5
- Total bathrooms:5
- Full bathrooms:5
- Living area:3,756 sq. ft.
Heating and cooling
- Cooling:Central Forced Air, Electric, Energy Star, Heat Pump(s), Zoned Area(s)
- Heating:Energy Star, Forced Air Unit, Heat Pump, Passive Solar, Zoned Areas
Structure and exterior
- Roof:Composition
- Year built:2023
- Building area:3,756 sq. ft.
Utilities
- Water:Private, Water Connected, Well
- Sewer:Engineered Septic
Finances and disclosures
- Price:$1,894,000
- Price per sq. ft.:$504.26
New listings near 4310 Almond Drive
- New
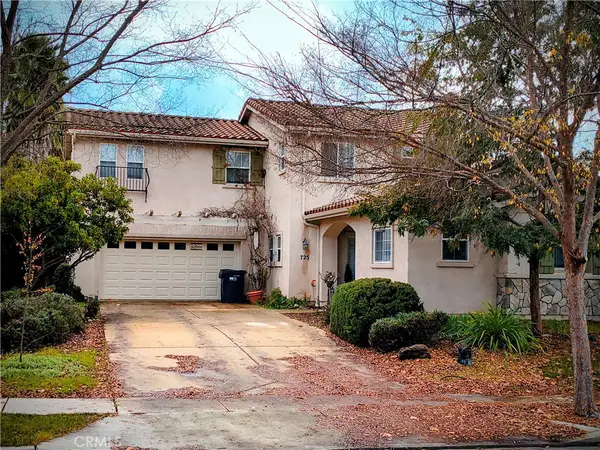 $998,000Active5 beds 4 baths2,402 sq. ft.
$998,000Active5 beds 4 baths2,402 sq. ft.725 Peterson Ranch Road, Templeton, CA 93465
MLS# NS26001199Listed by: CENTURY 21 MASTERS - New
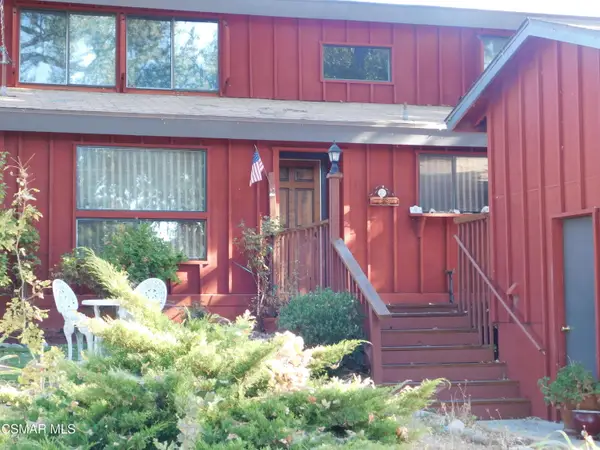 $680,000Active-- beds 2 baths1,036 sq. ft.
$680,000Active-- beds 2 baths1,036 sq. ft.618 Forest, Templeton, CA 93465
MLS# 225006028Listed by: PACIFIC-REALTORS.NET 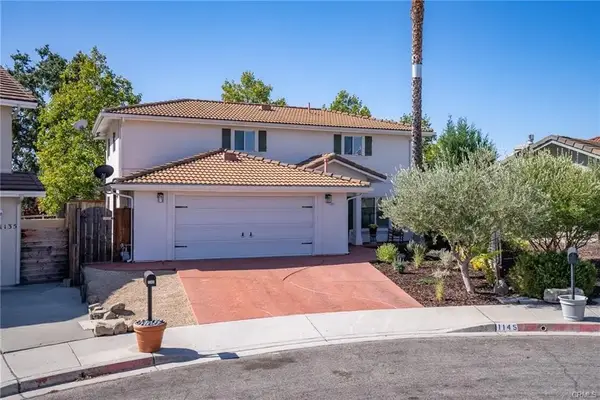 $850,000Active4 beds 3 baths1,997 sq. ft.
$850,000Active4 beds 3 baths1,997 sq. ft.1145 Megan Court, Templeton, CA 93465
MLS# NS25272073Listed by: RE/MAX SUCCESS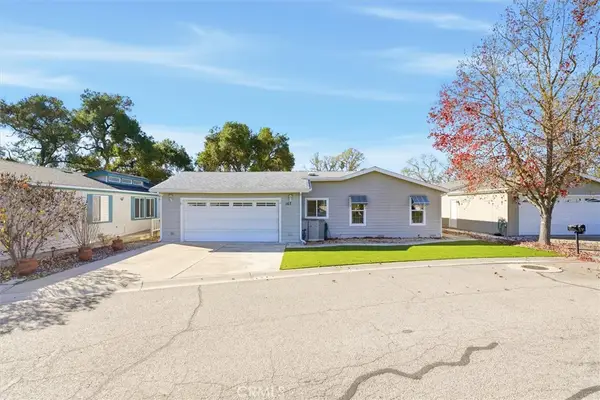 Listed by BHGRE$495,000Active3 beds 2 baths1,486 sq. ft.
Listed by BHGRE$495,000Active3 beds 2 baths1,486 sq. ft.167 Via San Miguel, Paso Robles, CA 93446
MLS# SC25256976Listed by: BHGRE HAVEN PROPERTIES $243,000Active0 Acres
$243,000Active0 Acres0 El Monte, Templeton, CA 93465
MLS# NS25273520Listed by: EXP REALTY OF CALIFORNIA, INC.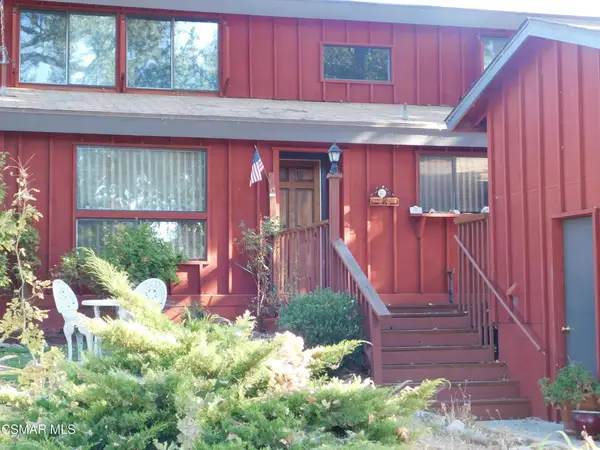 $685,000Active3 beds 2 baths1,036 sq. ft.
$685,000Active3 beds 2 baths1,036 sq. ft.618 Forest Avenue, Templeton, CA 93465
MLS# 225005886Listed by: PACIFIC-REALTORS.NET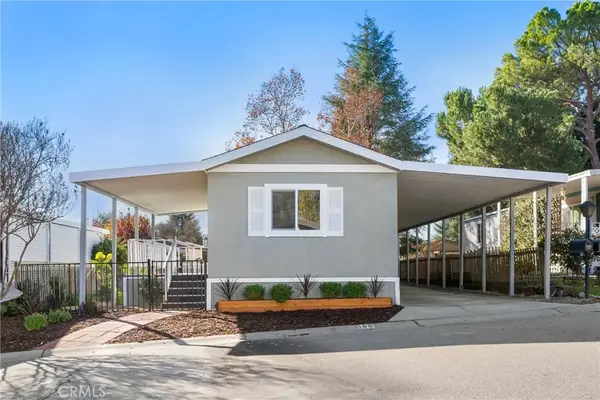 $224,900Active2 beds 2 baths896 sq. ft.
$224,900Active2 beds 2 baths896 sq. ft.140 Via San Carlos, Paso Robles, CA 93446
MLS# PI25272432Listed by: INVEST SLO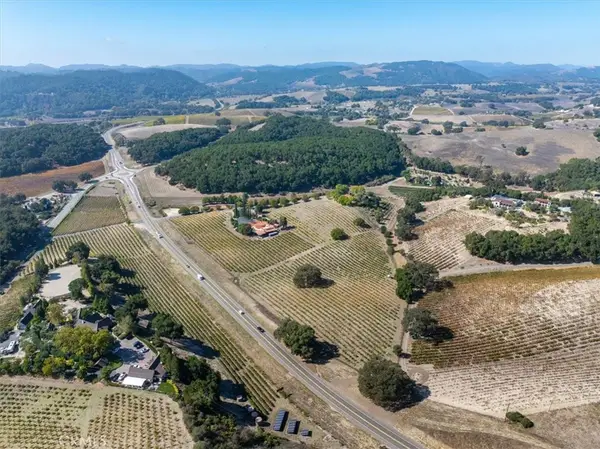 $4,900,000Active-- beds -- baths5,648 sq. ft.
$4,900,000Active-- beds -- baths5,648 sq. ft.3750 W Highway 46, Templeton, CA 93465
MLS# NS25272502Listed by: RE/MAX SUCCESS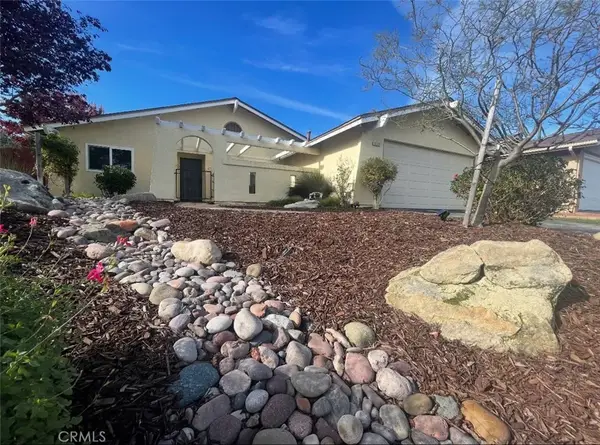 $675,000Pending3 beds 2 baths1,259 sq. ft.
$675,000Pending3 beds 2 baths1,259 sq. ft.3279 Firtree Way, Paso Robles, CA 93446
MLS# NS25269713Listed by: REAL ESTATE EBROKER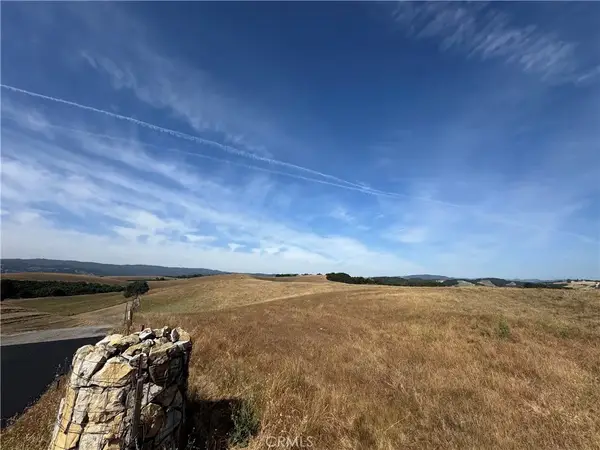 $10,798,200Active0 Acres
$10,798,200Active0 Acres1 Las Tablas, Templeton, CA 93465
MLS# SC25266385Listed by: CENTRAL COMMERCIAL GROUP
