1110 Salton Sea Avenue, Thermal, CA 92274
Local realty services provided by:Better Homes and Gardens Real Estate Champions
1110 Salton Sea Avenue,Thermal, CA 92274
$385,000
- 4 Beds
- 2 Baths
- 4,380 sq. ft.
- Single family
- Active
Listed by: alexandra a foux
Office: coldwell banker realty
MLS#:219134367
Source:CA_DAMLS
Price summary
- Price:$385,000
- Price per sq. ft.:$87.9
About this home
This 4-bedroom, 2-bath home sits on a large corner lot over 13,000 sq ft and includes the vacant 15,000 sq ft lot next door (APN 008-043-006) in the sale! That's over 28,000 sq ft of total space, all fenced together with palm trees and utilities already on the second lot! Perfect for extra parking, a workshop, or even future building.
The home has a unique driveway that goes from one street to the other, making it easy to drive in and out, and there's lots of room to park inside the property.
Inside, you'll find tile floors that look like wood, a cozy living room, and a kitchen with nice cabinets, quartz countertops, and a tile backsplash. The master bedroom and bathroom are both big, and the walk-in closet has lots of shelves for storage. The shower in the master bathroom is also large and tiled.
Out back, there are two covered patio areas, a hot tub (above ground), and a fire pit. There's also a concrete pad that's great for a basketball hoop or other outdoor fun.
Plenty of space, lots of potential, and move-in ready!
Contact an agent
Home facts
- Year built:1970
- Listing ID #:219134367
- Added:186 day(s) ago
- Updated:February 10, 2026 at 03:24 PM
Rooms and interior
- Bedrooms:4
- Total bathrooms:2
- Full bathrooms:2
- Flooring:Tile
- Living area:4,380 sq. ft.
Heating and cooling
- Cooling:Central Air
- Heating:Central
Structure and exterior
- Year built:1970
- Building area:4,380 sq. ft.
- Lot area:0.67 Acres
- Exterior Features:Drip System, Manual Irrigation, Sprinkler System, Sprinklers
- Levels:1 Story, One Level
Utilities
- Sewer:Connected and Paid, In
Finances and disclosures
- Price:$385,000
- Price per sq. ft.:$87.9
Features and amenities
- Appliances:Gas Oven, Microwave Oven, Refrigerator
New listings near 1110 Salton Sea Avenue
- New
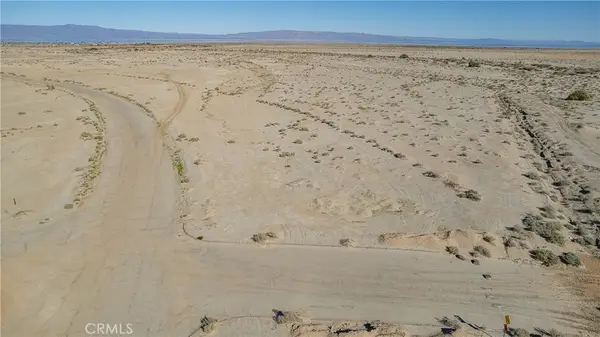 $10,000Active0.22 Acres
$10,000Active0.22 Acres1918 Desert King Ave, Thermal, CA 92274
MLS# OC26004025Listed by: BULLOCK RUSSELL RE SERVICES - New
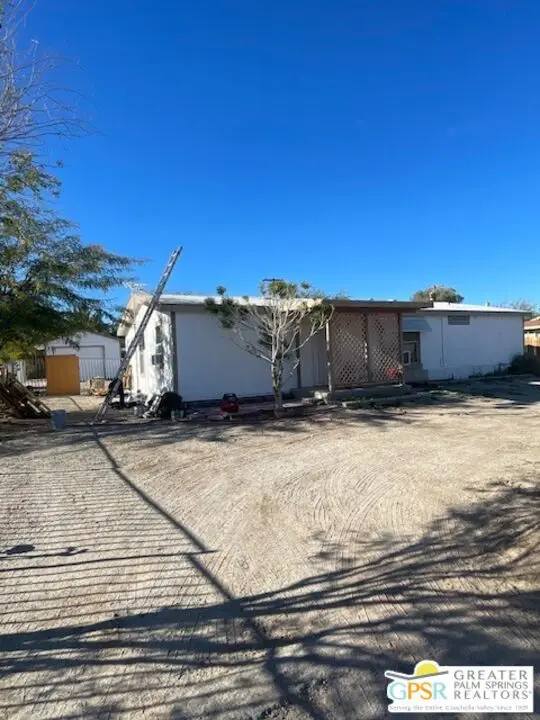 $169,900Active3 beds 2 baths1,344 sq. ft.
$169,900Active3 beds 2 baths1,344 sq. ft.2331 Shore Isle Avenue, Thermal, CA 92274
MLS# 26656173PSListed by: EB INVESTMENTS - New
 $169,900Active3 beds 2 baths1,344 sq. ft.
$169,900Active3 beds 2 baths1,344 sq. ft.1342 Azure Avenue, Thermal, CA 92274
MLS# 26656189PSListed by: EB INVESTMENTS - New
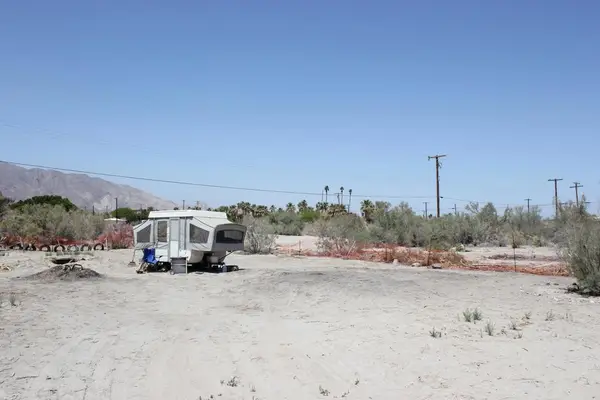 $24,000Active0.14 Acres
$24,000Active0.14 Acres3381 Cal Avenue, Thermal, CA 92274
MLS# 219143805DAListed by: HOMESMART - New
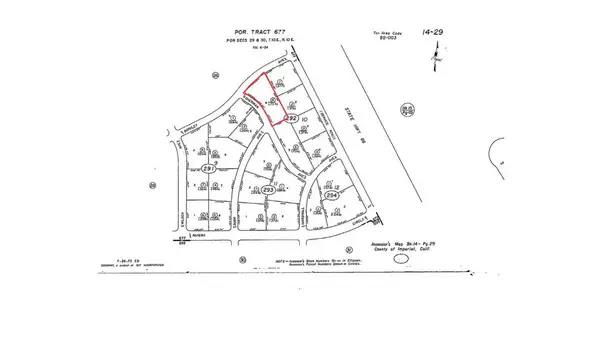 $115,000Active1.7 Acres
$115,000Active1.7 Acres2010 Sherman Avenue, Thermal, CA 92274
MLS# 219143739DAListed by: INNOVATE DESERT REALTY - New
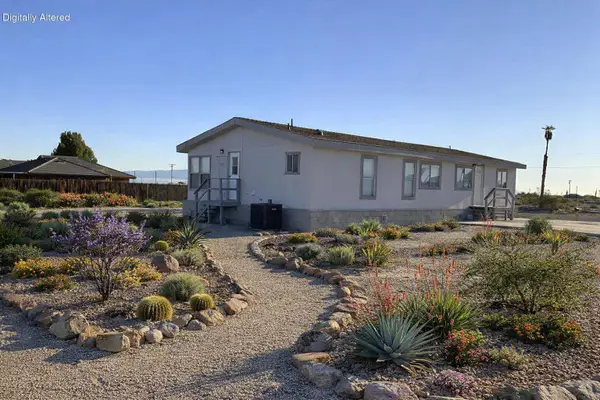 $238,000Active3 beds 2 baths1,568 sq. ft.
$238,000Active3 beds 2 baths1,568 sq. ft.2865 Treadwell Boulevard, Thermal, CA 92274
MLS# 219143743Listed by: EXP REALTY OF SOUTHERN CALIFORNIA INC - New
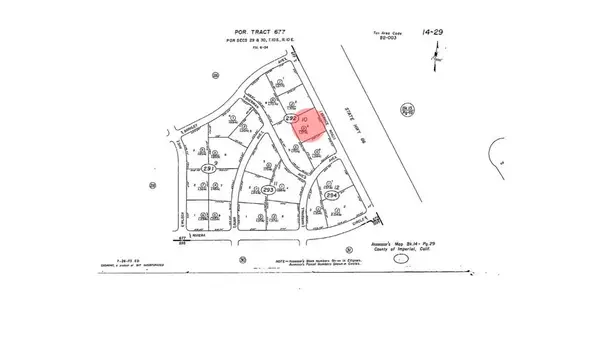 $115,000Active1.37 Acres
$115,000Active1.37 Acres2015 Service Road, Thermal, CA 92274
MLS# 219143737DAListed by: INNOVATE DESERT REALTY - New
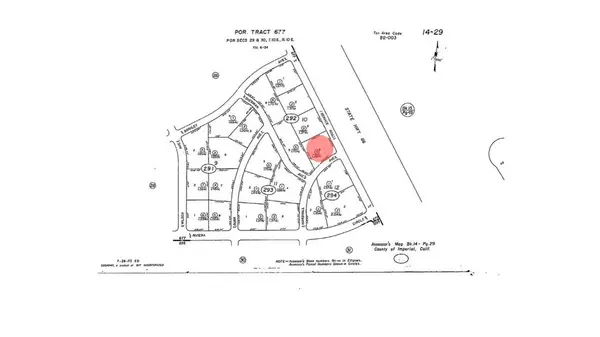 $115,000Active1.38 Acres
$115,000Active1.38 Acres2007 Service Road, Thermal, CA 92274
MLS# 219143738DAListed by: INNOVATE DESERT REALTY - New
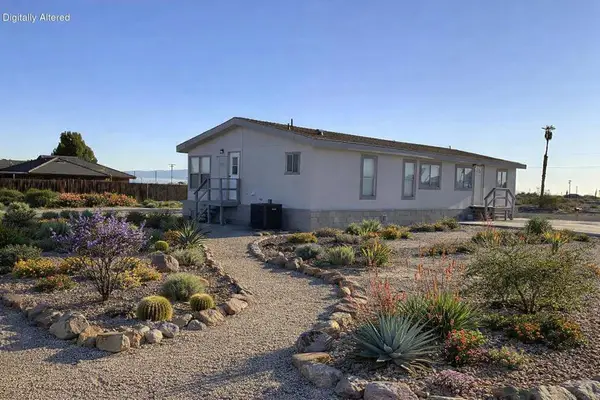 $238,000Active3 beds 2 baths1,568 sq. ft.
$238,000Active3 beds 2 baths1,568 sq. ft.2865 Treadwell Boulevard, Thermal, CA 92274
MLS# 219143743DAListed by: EXP REALTY OF SOUTHERN CALIFORNIA INC - New
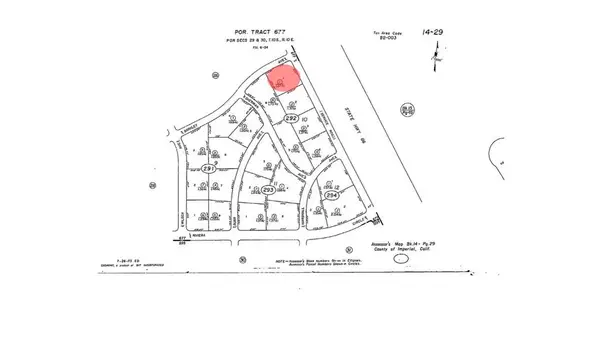 $115,000Active1.37 Acres
$115,000Active1.37 Acres2019 Service Road, Thermal, CA 92274
MLS# 219143736DAListed by: INNOVATE DESERT REALTY

