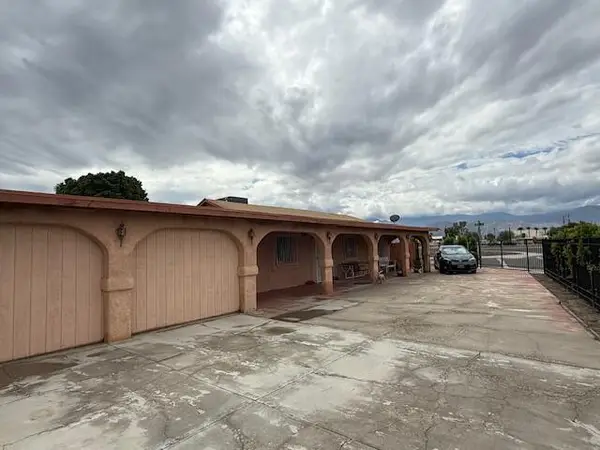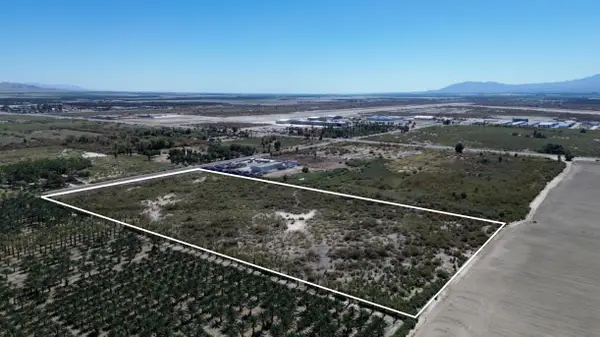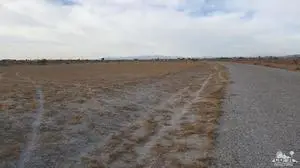61173 Goodwood Drive, Thermal, CA 92274
Local realty services provided by:Better Homes and Gardens Real Estate Clarity
61173 Goodwood Drive,Thermal, CA 92274
$5,999,000
- 4 Beds
- 7 Baths
- 8,575 sq. ft.
- Single family
- Active
Listed by:akash rohera
Office:rohera capital
MLS#:SB25060083
Source:San Diego MLS via CRMLS
Price summary
- Price:$5,999,000
- Price per sq. ft.:$699.59
- Monthly HOA dues:$2,400
About this home
Experience the ultimate fusion of luxury and adrenaline at The Thermal Club, the premier private motorsports community in the heart of the desert. This stunning turnkey On-Track villa offers 8,575 square feet of meticulously designed living (5,651 SF) and garage space (2,924 SF), perfectly positioned to capture breathtaking mountain views and five miles of private racetrack from your expansive deck. Designed for the true automotive enthusiast, this 4-bedroom, 7-bathroom estate features an impressive garage accommodating up to 12 cars, complete with an auto lounge, theater, full bathroom, and ample storage. Each bedroom boasts an ensuite bathroom, with additional half baths on every level for convenience. This home lays on an oversized 11,640 SF lot. Elevate your lifestyle with a three-stop elevator that brings you to the top floor, where a sleek modern kitchen, spacious great room, elegant dining area, primary suite, guest room, and a private balcony await. Enjoy seamless indoor-outdoor living and soak in the mesmerizing desert sunsets. This exceptional home offers a prime location with no immediate western neighbor and is just a minute's walk from the clubs world-class amenities, including two clubhouses, three restaurants, banquet & meeting facilities, a full-service spa & state-of-the-art fitness center, and a 48-casita hotel for guests. Recreational options include pools, tennis, pickleball, karting & a kids club. Membership at The Thermal Club is required, with a $250,000 initiation fee, $2,400/month in dues, and a $350/month lot maintenance fee. Ideally situated just
Contact an agent
Home facts
- Year built:2017
- Listing ID #:SB25060083
- Added:193 day(s) ago
- Updated:September 29, 2025 at 01:51 PM
Rooms and interior
- Bedrooms:4
- Total bathrooms:7
- Full bathrooms:5
- Half bathrooms:2
- Living area:8,575 sq. ft.
Heating and cooling
- Cooling:Central Forced Air
- Heating:Forced Air Unit
Structure and exterior
- Year built:2017
- Building area:8,575 sq. ft.
Utilities
- Water:Public
- Sewer:Public Sewer
Finances and disclosures
- Price:$5,999,000
- Price per sq. ft.:$699.59
New listings near 61173 Goodwood Drive
- New
 $350,000Active3 beds 1 baths744 sq. ft.
$350,000Active3 beds 1 baths744 sq. ft.87329 Main St Street, Thermal, CA 92274
MLS# 219135610DAListed by: EXP REALTY OF SOUTHERN CALIFORNIA INC - New
 $350,000Active3 beds 1 baths744 sq. ft.
$350,000Active3 beds 1 baths744 sq. ft.87329 Main St Street, Thermal, CA 92274
MLS# 219135610Listed by: EXP REALTY OF SOUTHERN CALIFORNIA INC - New
 $500,000Active0 Acres
$500,000Active0 Acres81930 62nd Avenue, Thermal, CA 92274
MLS# 219135979DAListed by: RE/MAX DESERT PROPERTIES - New
 $1,785,611Active19.52 Acres
$1,785,611Active19.52 Acres55998 Tyler Street, Thermal, CA 92274
MLS# 219135953DAListed by: WILSON-MEADE COMMERCIAL REAL ESTATE - New
 $1,785,611Active19.52 Acres
$1,785,611Active19.52 Acres55998 Tyler Street, Thermal, CA 92274
MLS# 219135953Listed by: WILSON-MEADE COMMERCIAL REAL ESTATE - New
 $1,785,611Active19.52 Acres
$1,785,611Active19.52 Acres55998 Tyler Street, Thermal, CA 92274
MLS# 219135953DAListed by: WILSON-MEADE COMMERCIAL REAL ESTATE - New
 $15,000Active0 Acres
$15,000Active0 Acres1015 Sea Shore, Thermal, CA 92274
MLS# ND25224986Listed by: LOANSTAR FINANCIAL - New
 $15,000Active0.24 Acres
$15,000Active0.24 Acres1015 Sea Shore Drive, Thermal, CA 92274
MLS# ND25224986Listed by: LOANSTAR FINANCIAL - New
 $10,000Active0.26 Acres
$10,000Active0.26 Acres1117 Sea Wind Avenue, Thermal, CA 92274
MLS# 219135894DAListed by: VYP REAL ESTATE & ASSOCIATES - New
 $10,000Active0.26 Acres
$10,000Active0.26 Acres1123 Sea Wind Avenue, Thermal, CA 92274
MLS# 219135895DAListed by: VYP REAL ESTATE & ASSOCIATES
