82820 Avenue 54, Thermal, CA 92274
Local realty services provided by:Better Homes and Gardens Real Estate Champions
82820 Avenue 54,Thermal, CA 92274
$6,745,000
- 9 Beds
- 13 Baths
- 9,131 sq. ft.
- Single family
- Active
Listed by: valery neuman
Office: compass
MLS#:219136261DA
Source:CRMLS_CDAR
Price summary
- Price:$6,745,000
- Price per sq. ft.:$738.69
About this home
Beautiful equestrian compound! Great for horses, grand event or even your own personal estate. This approx. 9,131 SF home is located on 9.29 Acres. Enter through private electric gates and proceed up a meandering driveway past a large man-made lake with a beautiful waterfall to the main house. Step into the large foyer into an impressive living room with an oversized fireplace. The family room has a large bar and custom built-ins. Spacious kitchen with a large center island. The primary suite has dual walk-in closets (one with a large storage room attached), a powder/sitting room and an extra dressing room. The second primary suite has a living room, large walk-in closet and a full private bathroom. Each of the three guest suites have private full bathrooms. The main house has a large laundry room, wine cellar, cedar lined storage closet and a full dog kennel with a large built-in dog bath and fenced dog yard. There are four large garages with three very large storage rooms and a 5 gallon bottled water storage room. The guest house has three separate living quarters (studio and two 2 bedroom apartments) and two additional garages, one being a large RV garage. Additional property features include a huge covered patio, pool & spa, gazebo, two barns (one with caretakers quarters) with approx. 14 stalls, tack room with private full bathroom and a kitchen, multiple riding arenas, a large horse arena, pastures, an orchard and over 6 acres of turf. Many sitting areas with built-in benches throughout the property. There is a gym is with a full size multifunctional gym system, multiple closets and a large storage room attached. The orchard has its own well and is connected to the city as well. The possibilities are endless with this exceptional property. Total privacy abounds, yet you are only 2-4 miles from dining, shopping and schools.
Contact an agent
Home facts
- Year built:1992
- Listing ID #:219136261DA
- Added:146 day(s) ago
- Updated:February 26, 2026 at 12:31 PM
Rooms and interior
- Bedrooms:9
- Total bathrooms:13
- Full bathrooms:10
- Half bathrooms:3
- Living area:9,131 sq. ft.
Heating and cooling
- Cooling:Central Air
- Heating:Forced Air, Propane
Structure and exterior
- Roof:Tile
- Year built:1992
- Building area:9,131 sq. ft.
- Lot area:9.29 Acres
Utilities
- Water:Well
Finances and disclosures
- Price:$6,745,000
- Price per sq. ft.:$738.69
New listings near 82820 Avenue 54
- New
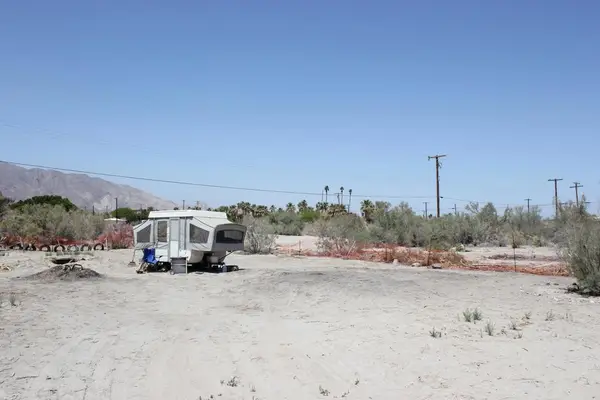 $24,000Active0.14 Acres
$24,000Active0.14 Acres3381 Cal Avenue, Thermal, CA 92274
MLS# 219143805DAListed by: HOMESMART - New
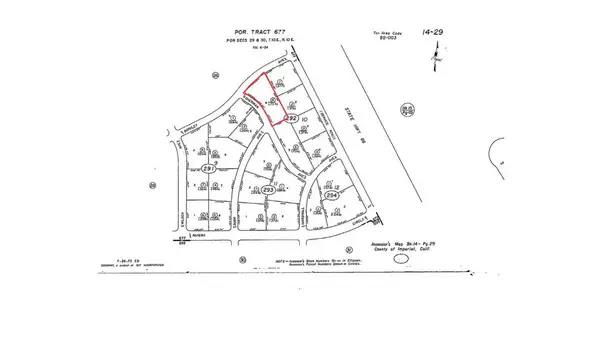 $115,000Active1.7 Acres
$115,000Active1.7 Acres2010 Sherman Avenue, Thermal, CA 92274
MLS# 219143739DAListed by: INNOVATE DESERT REALTY - New
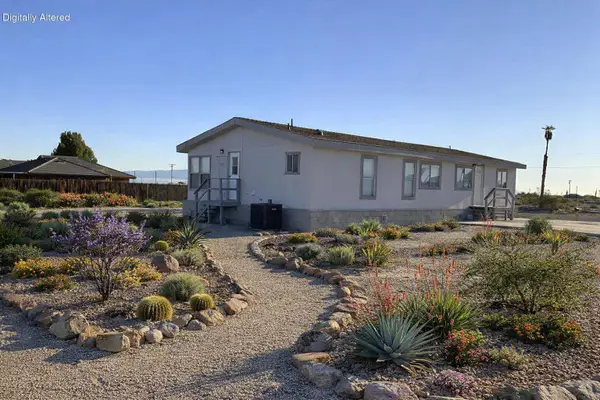 $238,000Active3 beds 2 baths1,568 sq. ft.
$238,000Active3 beds 2 baths1,568 sq. ft.2865 Treadwell Boulevard, Thermal, CA 92274
MLS# 219143743Listed by: EXP REALTY OF SOUTHERN CALIFORNIA INC - New
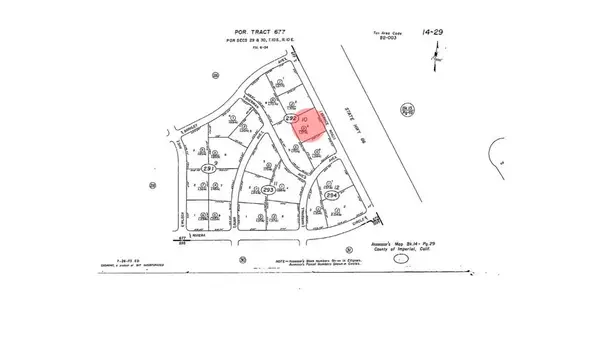 $115,000Active1.37 Acres
$115,000Active1.37 Acres2015 Service Road, Thermal, CA 92274
MLS# 219143737DAListed by: INNOVATE DESERT REALTY - New
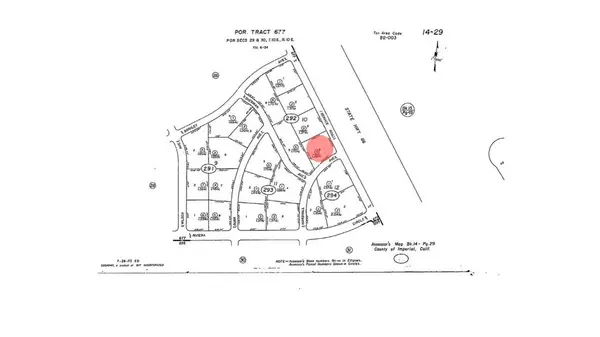 $115,000Active1.38 Acres
$115,000Active1.38 Acres2007 Service Road, Thermal, CA 92274
MLS# 219143738DAListed by: INNOVATE DESERT REALTY - New
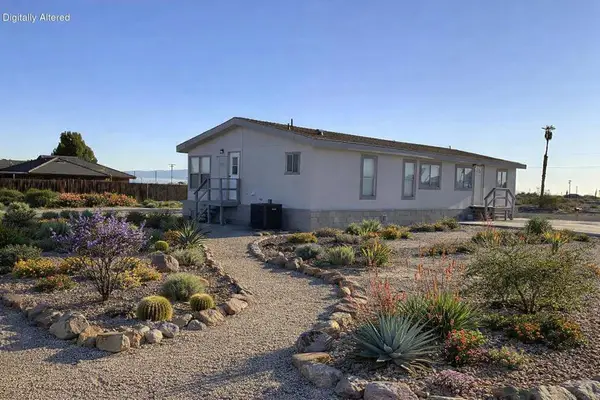 $238,000Active3 beds 2 baths1,568 sq. ft.
$238,000Active3 beds 2 baths1,568 sq. ft.2865 Treadwell Boulevard, Thermal, CA 92274
MLS# 219143743DAListed by: EXP REALTY OF SOUTHERN CALIFORNIA INC - New
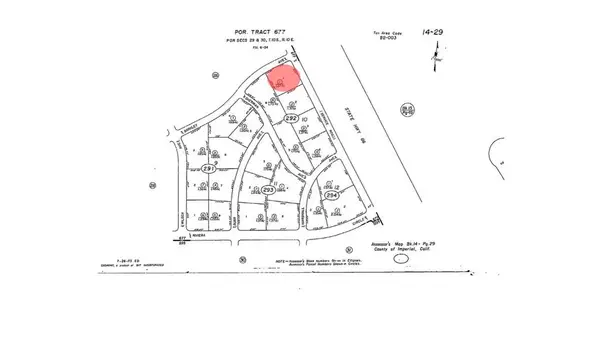 $115,000Active1.37 Acres
$115,000Active1.37 Acres2019 Service Road, Thermal, CA 92274
MLS# 219143736DAListed by: INNOVATE DESERT REALTY - New
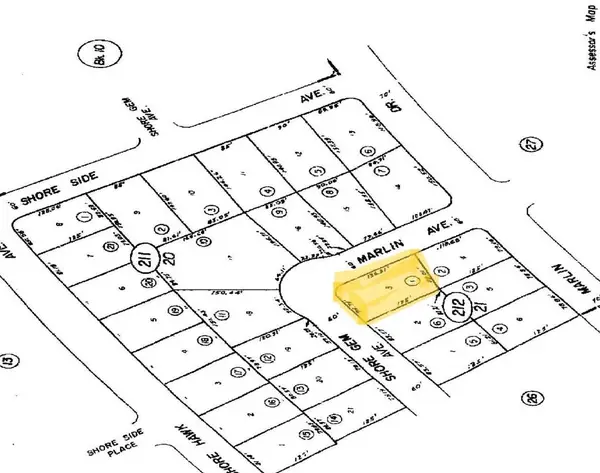 $18,000Active0.26 Acres
$18,000Active0.26 Acres2402 Shore Gem Avenue, Thermal, CA 92274
MLS# 219143721DAListed by: WEICHERT REALTORS-PREFERRED - New
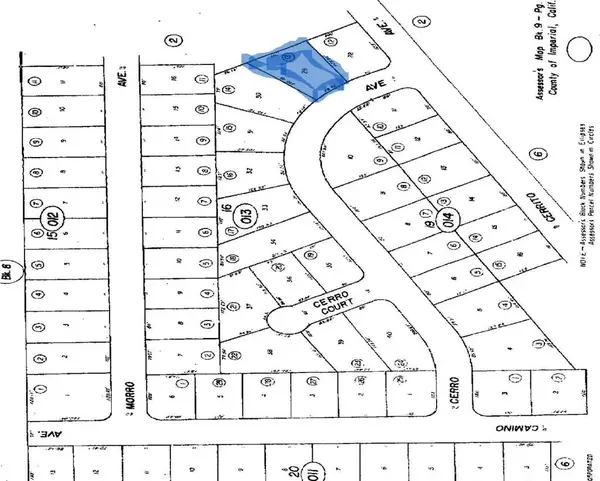 $20,000Active0.33 Acres
$20,000Active0.33 Acres1366 Cerro Avenue, Thermal, CA 92274
MLS# 219143722DAListed by: WEICHERT REALTORS-PREFERRED - New
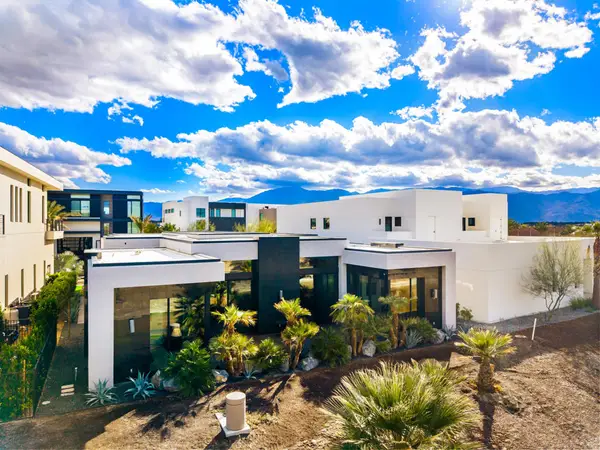 $3,150,000Active2 beds 3 baths4,950 sq. ft.
$3,150,000Active2 beds 3 baths4,950 sq. ft.61150 Goodwood Drive, Thermal, CA 92274
MLS# 219143708DAListed by: DESERT PACIFIC PROPERTIES

