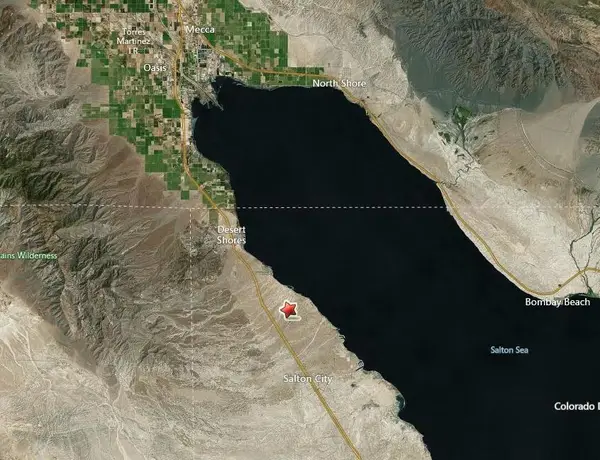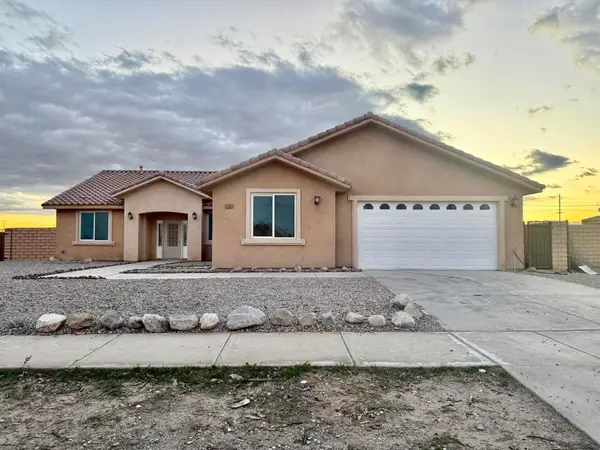84455 61st Avenue, Thermal, CA 92274
Local realty services provided by:Better Homes and Gardens Real Estate Royal & Associates
84455 61st Avenue,Thermal, CA 92274
$2,200,000
- 5 Beds
- 3 Baths
- 1,750 sq. ft.
- Single family
- Active
Listed by: christopher jones
Office: exp realty of greater los angeles
MLS#:CL25621195
Source:CA_BRIDGEMLS
Price summary
- Price:$2,200,000
- Price per sq. ft.:$1,257.14
About this home
Beautiful gated 10-acre ranch backing up to Deer Creek Equestrian Center, featuring two professional barns offering a combined total of 40 oversized 12x24 stalls, covered stalls with misting systems, fans at each stall, wide center aisles, multiple fenced paddocks lining the entry drive, two large tack rooms per barn, an exercise track, a 3-stall maintenance shop, office trailer, and ranch-hand quarters. The fully permitted (433) manufactured home has been meticulously remodeled with an open floor plan, vaulted ceilings, wood floors, a stone fireplace, and a chef's kitchen with custom cabinets, Cambria counters, custom lighting, and stainless appliances. The primary suite includes a spacious walk-in closet, abundant natural light, and an upgraded bath with dual sinks and a large glass shower. Additional property features include a large well with strong water output, 5000-gallon water storage, two septic systems, city water availability, 62nd Street easement access, a concrete pad for a patio, an approx. 1,800 sq. ft. movable garage
Contact an agent
Home facts
- Year built:2000
- Listing ID #:CL25621195
- Added:63 day(s) ago
- Updated:January 23, 2026 at 03:47 PM
Rooms and interior
- Bedrooms:5
- Total bathrooms:3
- Full bathrooms:3
- Living area:1,750 sq. ft.
Heating and cooling
- Heating:Central
Structure and exterior
- Year built:2000
- Building area:1,750 sq. ft.
- Lot area:10.13 Acres
Finances and disclosures
- Price:$2,200,000
- Price per sq. ft.:$1,257.14
New listings near 84455 61st Avenue
- New
 $12,500Active0.2 Acres
$12,500Active0.2 Acres1544 Bering Boulevard, Thermal, CA 92274
MLS# 219141933DAListed by: DESERT SANDS REALTY - New
 $13,500Active0.23 Acres
$13,500Active0.23 Acres1570 Arctic Avenue, Thermal, CA 92274
MLS# 219141937Listed by: C 21 COACHELLA VALLEY RE - New
 $315,000Active3 beds 2 baths1,269 sq. ft.
$315,000Active3 beds 2 baths1,269 sq. ft.1303 Bering Boulevard, Thermal, CA 92274
MLS# 219141925DAListed by: DARRYL JOEL FREED, BROKER - New
 $13,500Active0.23 Acres
$13,500Active0.23 Acres1572 Arctic Avenue, Thermal, CA 92274
MLS# 219141917Listed by: C 21 COACHELLA VALLEY RE - New
 $14,500Active0.22 Acres
$14,500Active0.22 Acres2834 Treadwell Boulevard, Thermal, CA 92274
MLS# 219141684DAListed by: DESERT SANDS REALTY - New
 $155,000Active2 beds 1 baths660 sq. ft.
$155,000Active2 beds 1 baths660 sq. ft.3428 Niland Avenue, Thermal, CA 92274
MLS# 219141474DAListed by: WINDERMERE REAL ESTATE - New
 $20,000Active0.37 Acres
$20,000Active0.37 Acres2058 Salton Drive, Thermal, CA 92274
MLS# 219141229DAListed by: EQUITY SMART REAL ESTATE SERVI  $395,000Active4 beds 4 baths2,375 sq. ft.
$395,000Active4 beds 4 baths2,375 sq. ft.2283 Azure Street, Thermal, CA 92274
MLS# 219141170DAListed by: VYP REAL ESTATE & ASSOCIATES $15,000Active0.29 Acres
$15,000Active0.29 Acres2505 Redondo Avenue, Thermal, CA 92274
MLS# 219141123DAListed by: HOMESMART $14,900Active0.33 Acres
$14,900Active0.33 Acres2715 Sea Garden Avenue, Thermal, CA 92274
MLS# CRNDP2600261Listed by: HOUSE & COMMERCE REAL ESTATE
