84925 61st Avenue, Thermal, CA 92274
Local realty services provided by:Better Homes and Gardens Real Estate Champions
84925 61st Avenue,Thermal, CA 92274
$2,500,000
- 3 Beds
- 4 Baths
- 2,176 sq. ft.
- Single family
- Active
Listed by:
MLS#:219139128
Source:CA_DAMLS
Price summary
- Price:$2,500,000
- Price per sq. ft.:$1,148.9
About this home
Discover a truly exceptional 10.23-acre horse property ranch, perfectly situated on a prime corner lot at Harrison St. and 61st Ave. This rare offering combines modern living, agricultural opportunity, and incredible event-ready amenities—all in one stunning setting.
Built in 2017, the custom home features 3 spacious bedrooms and 2 beautifully appointed bathrooms. Inside, you'll find elegant wood-like flooring throughout, giving the home a warm and inviting feel. The kitchen showcases rich granite countertops, which are also matched in both bathrooms, emphasizing the quality craftsmanship found throughout the home. Step outside and enjoy your own private oasis: a gated pool and jacuzzi, complete with a covered patio that offers serene views of the surrounding palm trees and mountain backdrop—the perfect spot to unwind or entertain guests.
In addition to the main home, the property includes a 2-car garage and two detached bathrooms, ideal for hosting gatherings. And this ranch is truly designed for celebrations of all kinds—whether weddings, quinceañeras, family events, or weekend get-togethers, there's a dedicated event area ready for use. A beautifully built gazebo sits perfectly positioned to overlook the entire ranch, offering peaceful views of the land and its towering palms.
Agricultural lovers will appreciate the 600+ producing date palm trees featuring multiple varieties. With a packing room, bands, and a cold storage unit, this property is fully equipped for production. Water access is abundant with both canal water and a private well, supporting farming, ranching, and livestock.
Whether you're dreaming of a full-scale ranch, an income-producing agricultural operation, an event venue, or simply a private retreat, this property delivers unmatched potential. Plenty of space allows for horses, chickens, goats, pigs, and more—you name it, this ranch can accommodate it.
This is the unique opportunity you've been waiting for. Schedule your private showing today and experience all that this incredible ranch has to offer.
Contact an agent
Home facts
- Year built:2017
- Listing ID #:219139128
- Added:28 day(s) ago
- Updated:December 18, 2025 at 03:28 PM
Rooms and interior
- Bedrooms:3
- Total bathrooms:4
- Full bathrooms:4
- Living area:2,176 sq. ft.
Heating and cooling
- Cooling:Air Conditioning, Central Air
- Heating:Forced Air
Structure and exterior
- Roof:Tile
- Year built:2017
- Building area:2,176 sq. ft.
- Lot area:10.23 Acres
Schools
- High school:Coachella Valley
- Middle school:Cahuilla Desert Acad
- Elementary school:Westside
Utilities
- Sewer:Septic Tank
Finances and disclosures
- Price:$2,500,000
- Price per sq. ft.:$1,148.9
New listings near 84925 61st Avenue
- New
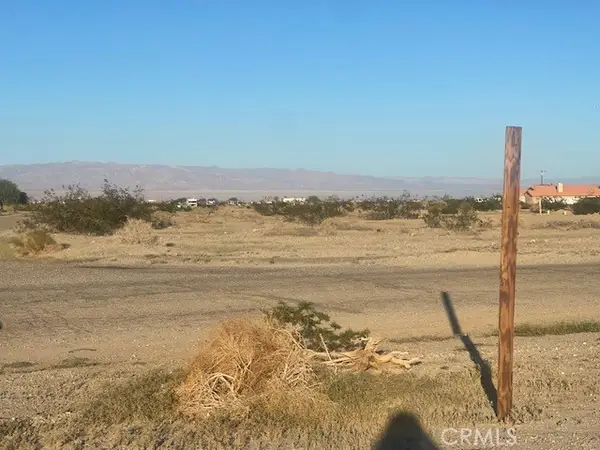 $30,000Active1.08 Acres
$30,000Active1.08 Acres2678 Sea Port Ave., Thermal, CA 92274
MLS# JT25277574Listed by: CHERIE MILLER & ASSOCIATES - New
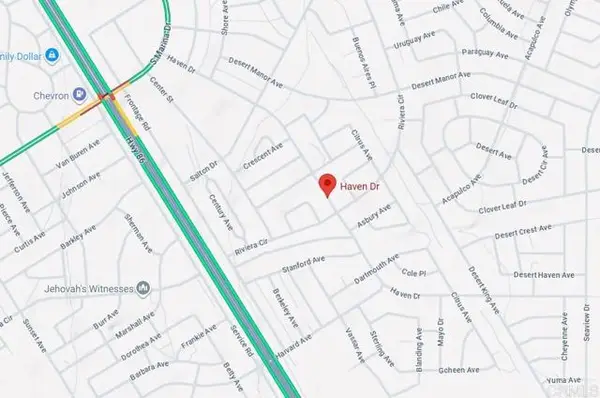 $120,000Active0.54 Acres
$120,000Active0.54 Acres2025 Haven Road, Thermal, CA 92274
MLS# PTP2509230Listed by: BUYSDHOUSES - New
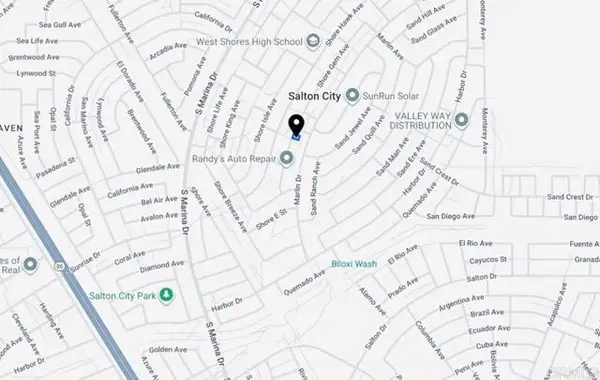 $15,000Active0.24 Acres
$15,000Active0.24 Acres2316 Shore Gem Avenue, Thermal, CA 92274
MLS# PTP2509231Listed by: BUYSDHOUSES - New
 $15,000Active0.23 Acres
$15,000Active0.23 Acres2362 Shore Gem Avenue, Thermal, CA 92274
MLS# PTP2509232Listed by: BUYSDHOUSES - New
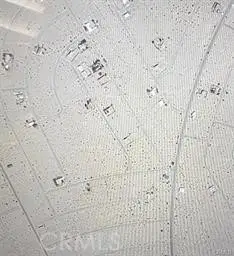 $8,000Active0.23 Acres
$8,000Active0.23 Acres2310 El Dorado, Thermal, CA 92274
MLS# SR25279044Listed by: REAL BROKERAGE TECHNOLOGIES, INC. - New
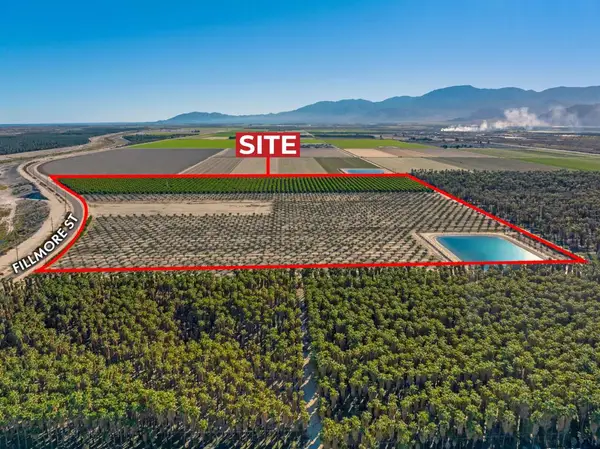 $2,200,000Active40.9 Acres
$2,200,000Active40.9 Acres0 Fillmore St, Thermal, CA 92274
MLS# 219140199DAListed by: DESERT PACIFIC PROPERTIES - New
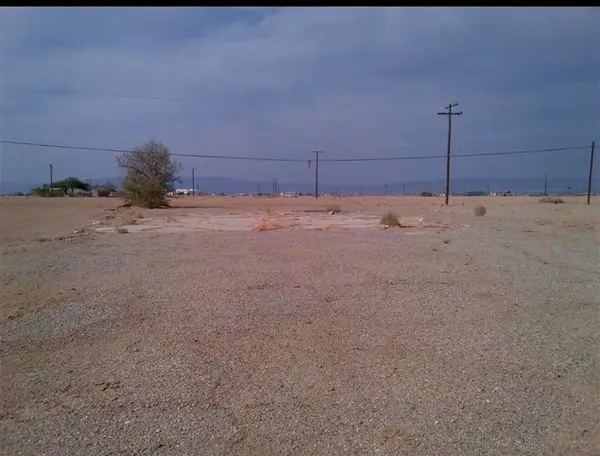 $40,000Active0.18 Acres
$40,000Active0.18 Acres2092 Haven Drive, Thermal, CA 92274
MLS# 219140176DAListed by: DESERT BLOOM REALTY - New
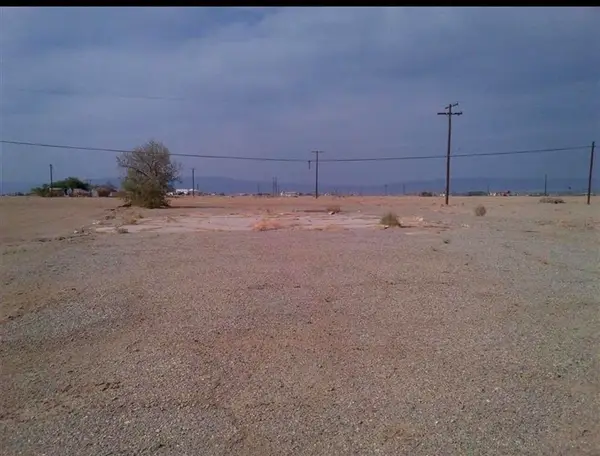 $60,000Active0.16 Acres
$60,000Active0.16 Acres2094 Haven Drive, Thermal, CA 92274
MLS# 219140178DAListed by: DESERT BLOOM REALTY - New
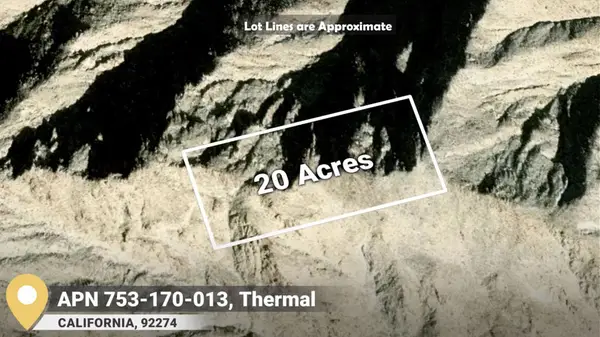 $19,000Active20 Acres
$19,000Active20 Acres1 68th Avenue, Thermal, CA 92274
MLS# 219140141DAListed by: SELECT CALIFORNIA HOMES - New
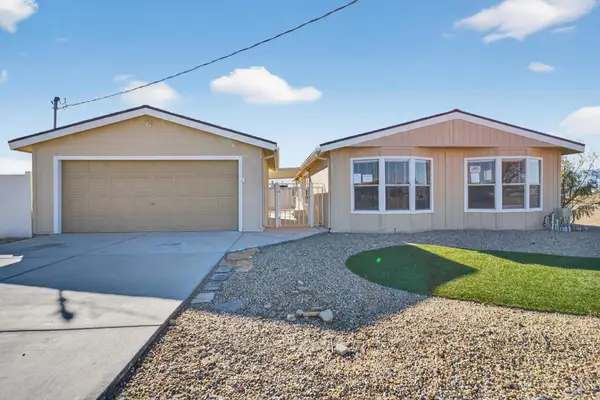 $215,500Active3 beds 2 baths1,374 sq. ft.
$215,500Active3 beds 2 baths1,374 sq. ft.2351 Lanai Lane, Thermal, CA 92274
MLS# 219140109DAListed by: EQUITY UNION
