88675 58th Avenue, Thermal, CA 92274
Local realty services provided by:Better Homes and Gardens Real Estate Champions
88675 58th Avenue,Thermal, CA 92274
$1,290,000
- 10 Beds
- 7 Baths
- 4,500 sq. ft.
- Single family
- Active
Listed by: arturo jr. andrade
Office: equity union
MLS#:219133058
Source:CA_DAMLS
Price summary
- Price:$1,290,000
- Price per sq. ft.:$286.67
About this home
A rare opportunity to own a premier 10.25-acre ranch estate in Thermal, CA, zoned A-2-20 and offering a blend of privacy, income potential, and development flexibility. The property features one private well, 80 feet deep, servicing both domestic and agricultural needs. Approximately 8.5 acres are currently producing fruits and vegetables, with expansive mountain views and direct access from a paved road. Located less than 15 minutes from the exclusive Thermal Club and under 10 minutes to Jacqueline Cochran Regional Airport, the property is ideally situated for motorsport enthusiasts, private aviation travelers, or short-term rental investors catering to a luxury market. Zoning allows for a wide range of possibilities, including building a custom estate, equestrian facilities, a vineyard, or a private retreat. With its prime location, natural beauty, and endless potential, this ranch presents an extraordinary investment opportunity in the Coachella Valley.
Una oportunidad única para ser propietario de un exclusivo rancho de 10.25 acres en Thermal, CA, con zonificación A-2-20 y que ofrece una combinación de privacidad, potencial de ingresos y flexibilidad de desarrollo. La propiedad cuenta con un pozo privado de 80 pies de profundidad que abastece tanto las necesidades domésticas como agrícolas. Aproximadamente 8.5 acres están actualmente en producción, cultivando frutas y verduras, con impresionantes vistas a las montañas y acceso directo desde una calle pavimentada. Ubicada a menos de 15 minutos del exclusivo Thermal Club y a menos de 10 minutos del Aeropuerto Regional Jacqueline Cochran, esta propiedad es ideal para entusiastas del automovilismo, viajeros de aviación privada o inversionistas interesados en rentas de corto plazo para un mercado de lujo. La zonificación permite una variedad de usos, como construir una residencia personalizada, instalaciones ecuestres, un viñedo o un centro de retiro privado. Por su ubicación privilegiada, belleza natural y enorme potencial, este rancho representa una oportunidad de inversión extraordinaria en el Valle de Coachella.
Contact an agent
Home facts
- Year built:1989
- Listing ID #:219133058
- Added:164 day(s) ago
- Updated:February 10, 2026 at 03:24 PM
Rooms and interior
- Bedrooms:10
- Total bathrooms:7
- Full bathrooms:7
- Living area:4,500 sq. ft.
Heating and cooling
- Cooling:Air Conditioning, Central Air, Wall/Window Unit(s)
- Heating:Central
Structure and exterior
- Year built:1989
- Building area:4,500 sq. ft.
- Lot area:10.25 Acres
Utilities
- Sewer:Septic Tank
Finances and disclosures
- Price:$1,290,000
- Price per sq. ft.:$286.67
New listings near 88675 58th Avenue
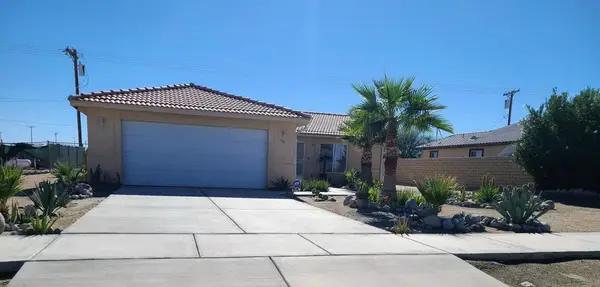 $305,000Pending3 beds 2 baths1,250 sq. ft.
$305,000Pending3 beds 2 baths1,250 sq. ft.1551 Biddeford Avenue, Thermal, CA 92274
MLS# 219143068DAListed by: EQUITY SMART REAL ESTATE SERVI- New
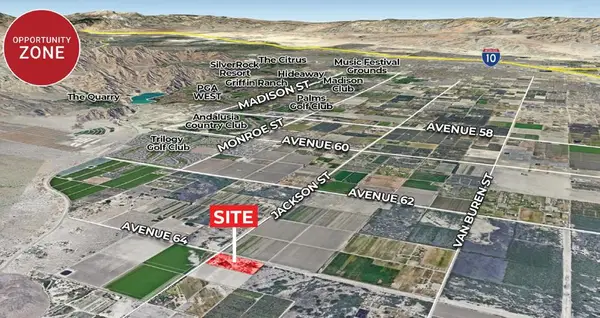 $950,000Active19.08 Acres
$950,000Active19.08 Acres64100 Jackson Street, Thermal, CA 92274
MLS# 219143061DAListed by: DESERT PACIFIC PROPERTIES - New
 $55,000Active0.33 Acres
$55,000Active0.33 Acres2102 Haven Dr. #2, Thermal, CA 92274
MLS# HD26026625Listed by: KELLER WILLIAMS VICTOR VALLEY - New
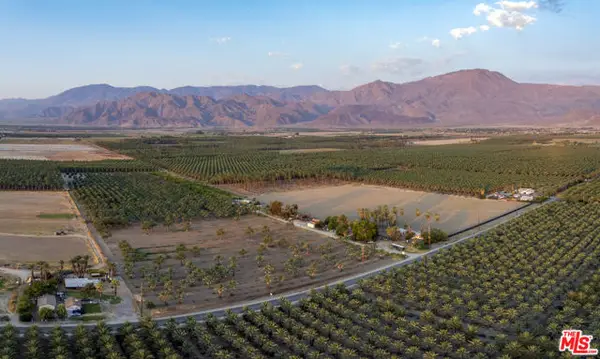 $2,400,000Active29.92 Acres
$2,400,000Active29.92 Acres83775 58th Avenue, Thermal, CA 92274
MLS# CL26649407Listed by: COMPASS - New
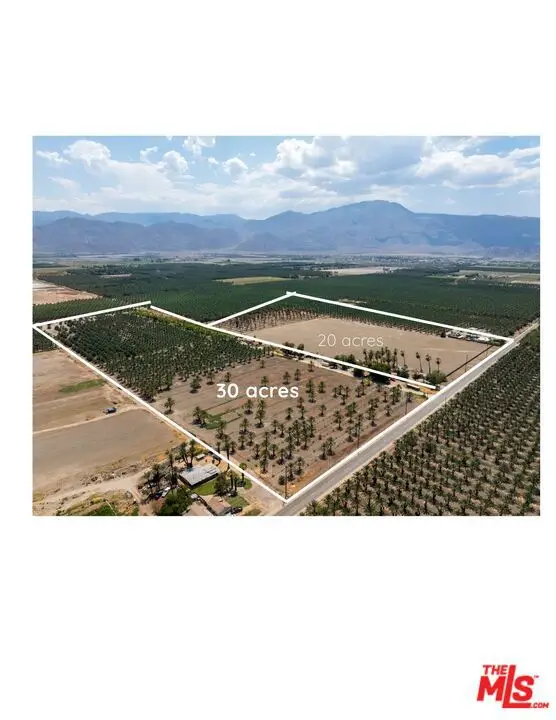 $1,600,000Active19.8 Acres
$1,600,000Active19.8 Acres83743 58th Ave, Thermal, CA 92274
MLS# CL26649417Listed by: COMPASS - New
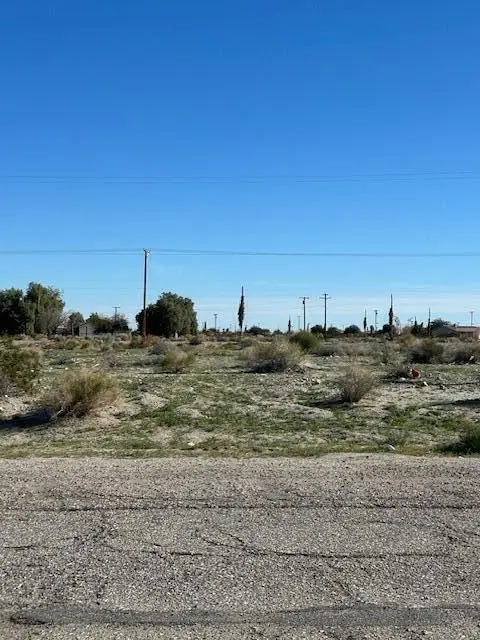 $15,000Active0.21 Acres
$15,000Active0.21 Acres2864 Treadwell Boulevard, Thermal, CA 92274
MLS# 219142937DAListed by: BENNION DEVILLE HOMES - New
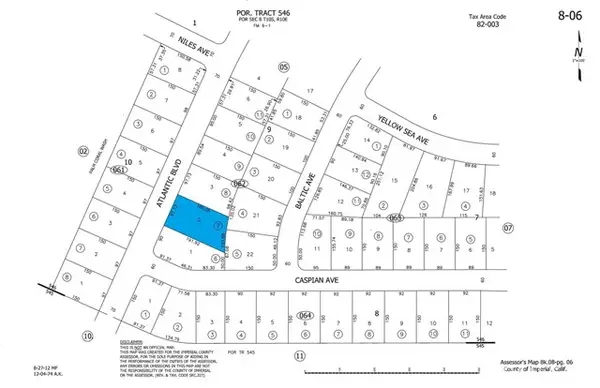 $13,900Active0.39 Acres
$13,900Active0.39 Acres2782 Atlantic #2, Thermal, CA 92274
MLS# HD26027108Listed by: KELLER WILLIAMS VICTOR VALLEY - New
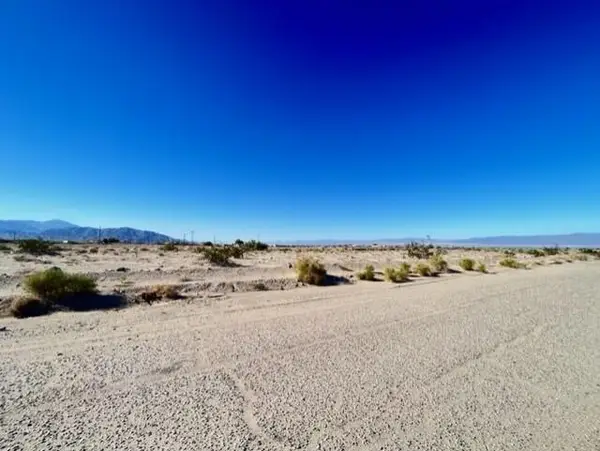 $7,500Active0.3 Acres
$7,500Active0.3 Acres2641 Desert Drive, Thermal, CA 92274
MLS# 219142897Listed by: VYLLA HOME, INC. - New
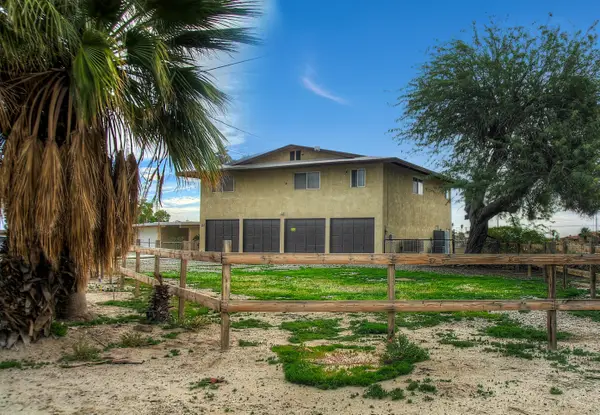 $399,000Active3 beds 3 baths2,372 sq. ft.
$399,000Active3 beds 3 baths2,372 sq. ft.111 Marseille Lane, Thermal, CA 92274
MLS# 219142873Listed by: HOMESMART - New
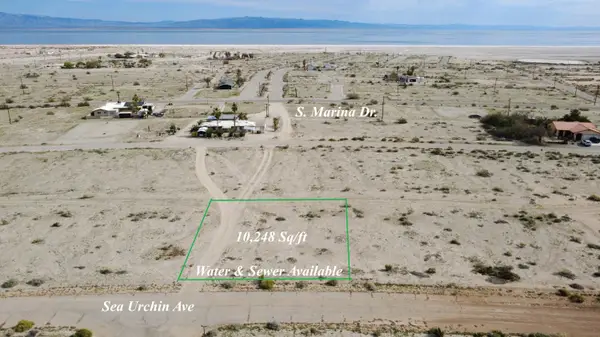 $8,000Active0.24 Acres
$8,000Active0.24 Acres2616 Sea Urchin Avenue, Thermal, CA 92274
MLS# 219142643Listed by: EQUITY UNION

