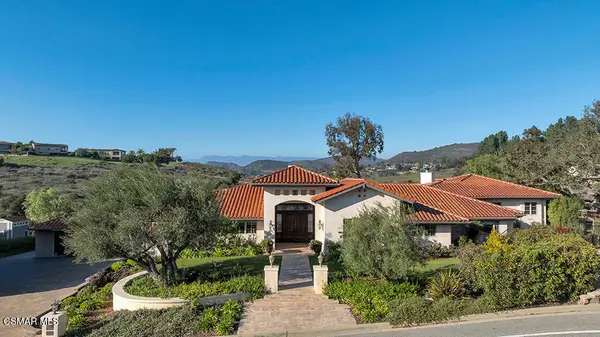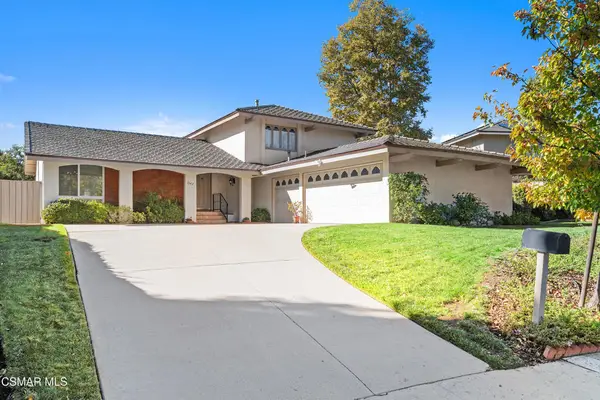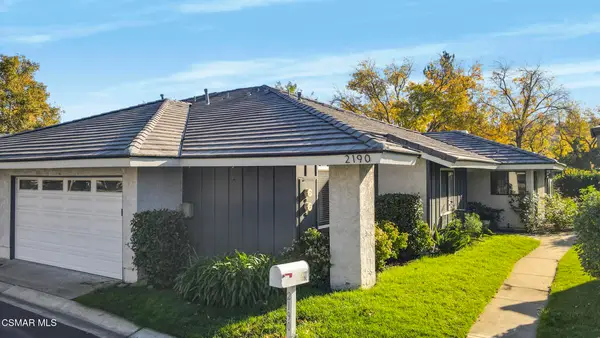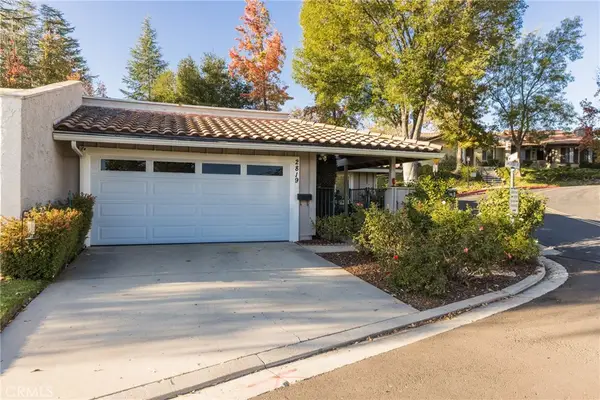1101 Oak Mirage, Thousand Oaks, CA 91362
Local realty services provided by:Better Homes and Gardens Real Estate McQueen
1101 Oak Mirage,Westlake Village, CA 91362
$8,900,000
- - Beds
- 11 Baths
- 10,949 sq. ft.
- Single family
- Active
Listed by: team nicki and karen, karen crystal
Office: compass
MLS#:225000397
Source:CA_VCMLS
Price summary
- Price:$8,900,000
- Price per sq. ft.:$812.86
- Monthly HOA dues:$983.33
About this home
Set on a tranquil 1.5-acre cul-de-sac lot, this Italian Villa in Westlake Village stands as one of the most sought-after estates in the area. Designed for those who appreciate luxury living and entertaining, this European-inspired residence offers incredible mountain views and ultimate privacy, all within the exclusive Country Club Estates community. With approximately 11,000 square feet of living space, the home seamlessly blends classic elegance with modern comforts.
The grand formal living room welcomes you with soaring ceilings and ample natural light, while a cozy library offers a quiet retreat. The expansive gourmet kitchen, ideally located next to the family room, is a chef's dream. It features a distressed wood-beamed coffered ceiling, custom copper accents, a full wet bar, and a wine cellar. A striking fireplace anchors the space, making it perfect for both casual family gatherings and formal entertaining. Adjacent to the kitchen, the formal dining room opens to a covered loggia, where you can enjoy a heated outdoor dining patio and a comfortable lounge area for year-round entertaining.
On the main level, you'll find a private apartment suite that offers a separate living space, kitchen, and bedroom, all with direct access to the backyard. It's the ideal set-up for guests or multi-generational living, providing both comfort and privacy.
Up the grand staircase, the master retreat awaits—spacious and serene, with a beautiful marble fireplace as its centerpiece. Two generous walk-in closets provide ample storage, and the luxurious en-suite bathrooms offer a spa-like experience, complete with a soaking tub and separate sauna. This level also features four additional well-sized secondary bedrooms, each with its own en-suite bathroom, ensuring plenty of space for family and guests.
Designed with Southern California's indoor/outdoor lifestyle in mind, the estate's expansive grounds include a separate casita/pool house, complete with a fireplace, kitchenette, and full bath—perfect for poolside gatherings or as a guest retreat. Lush, manicured lawns surround the property, along with formal gardens that add beauty and privacy. The centerpiece of the backyard is a sparkling pool and spa, all set against a backdrop of breathtaking mountain views.
This estate truly offers the best of California living, where every detail has been thoughtfully designed to provide both luxury and comfort. Whether enjoying intimate family time indoors or hosting large gatherings outdoors, this home offers the perfect setting for every occasion.
Contact an agent
Home facts
- Year built:1991
- Listing ID #:225000397
- Added:310 day(s) ago
- Updated:December 01, 2025 at 03:41 PM
Rooms and interior
- Total bathrooms:11
- Half bathrooms:2
- Living area:10,949 sq. ft.
Heating and cooling
- Cooling:Central A/C
- Heating:Central Furnace, Natural Gas
Structure and exterior
- Roof:Spanish Clay Tile
- Year built:1991
- Building area:10,949 sq. ft.
- Lot area:1.41 Acres
Utilities
- Water:Public
- Sewer:In Street
Finances and disclosures
- Price:$8,900,000
- Price per sq. ft.:$812.86
New listings near 1101 Oak Mirage
- New
 $1,799,000Active4 beds 3 baths2,965 sq. ft.
$1,799,000Active4 beds 3 baths2,965 sq. ft.106 Via Ricardo, Newbury Park, CA 91320
MLS# 225005766Listed by: KELLER WILLIAMS WESTLAKE VILLAGE - New
 $2,900,000Active4 beds 5 baths4,659 sq. ft.
$2,900,000Active4 beds 5 baths4,659 sq. ft.1153 Camino Dos Rios, Thousand Oaks, CA 91360
MLS# 225005685Listed by: CENTURY 21 MASTERS - New
 $2,900,000Active-- beds 5 baths4,659 sq. ft.
$2,900,000Active-- beds 5 baths4,659 sq. ft.1153 Camino Dos Rios, Thousand Oaks, CA 91360
MLS# 225005685Listed by: CENTURY 21 MASTERS - New
 $2,900,000Active4 beds 5 baths4,659 sq. ft.
$2,900,000Active4 beds 5 baths4,659 sq. ft.1153 Camino Dos Rios, Thousand Oaks, CA 91360
MLS# 225005685Listed by: CENTURY 21 MASTERS - New
 $1,399,000Active4 beds 3 baths2,357 sq. ft.
$1,399,000Active4 beds 3 baths2,357 sq. ft.1642 Bucksglen Court, Westlake Village, CA 91361
MLS# 225005780Listed by: COLDWELL BANKER REALTY - New
 $839,000Active3 beds 1 baths1,058 sq. ft.
$839,000Active3 beds 1 baths1,058 sq. ft.2457 Chiquita Lane, Thousand Oaks, CA 91362
MLS# V1-33573Listed by: DOUGLAS ELLIMAN OF CALIFORNIA INC. - New
 $985,000Active3 beds 2 baths1,626 sq. ft.
$985,000Active3 beds 2 baths1,626 sq. ft.2190 Westshore Lane, Westlake Village, CA 91361
MLS# 225005754Listed by: EQUITY UNION REAL ESTATE - New
 $985,000Active-- beds 2 baths1,626 sq. ft.
$985,000Active-- beds 2 baths1,626 sq. ft.2190 Westshore, Westlake Village, CA 91361
MLS# 225005754Listed by: EQUITY UNION REAL ESTATE - New
 $890,000Active2 beds 2 baths1,231 sq. ft.
$890,000Active2 beds 2 baths1,231 sq. ft.2819 Lakeridge Lane, Westlake Village, CA 91361
MLS# SR25266429Listed by: SOTHEBYS INTERNATIONAL REALTY - New
 $750,000Active3 beds 3 baths1,574 sq. ft.
$750,000Active3 beds 3 baths1,574 sq. ft.1325 Ashton Park Lane, Newbury Park, CA 91320
MLS# 225005751Listed by: ENGEL & VOELKERS, WESTLAKE VILLAGE
