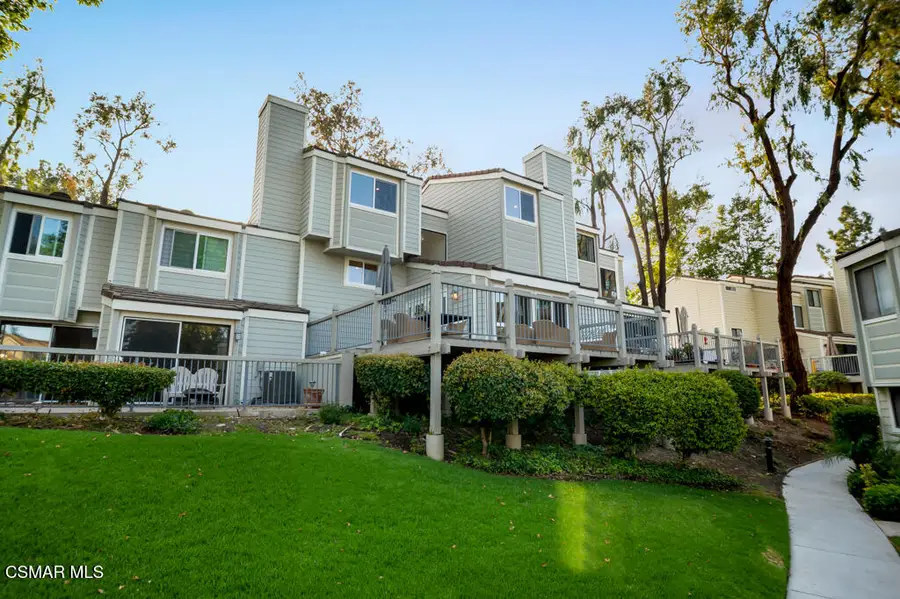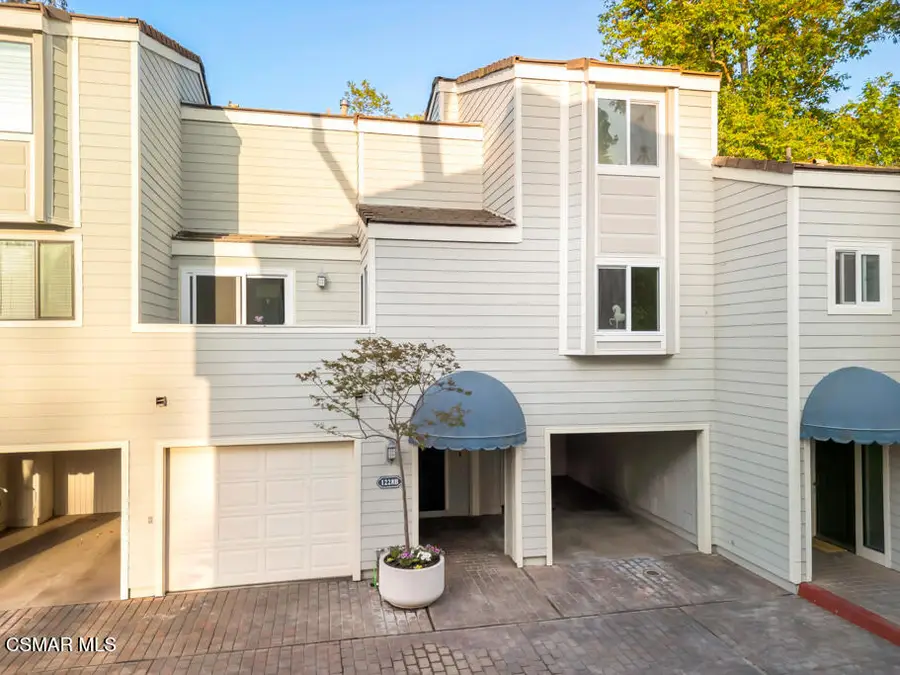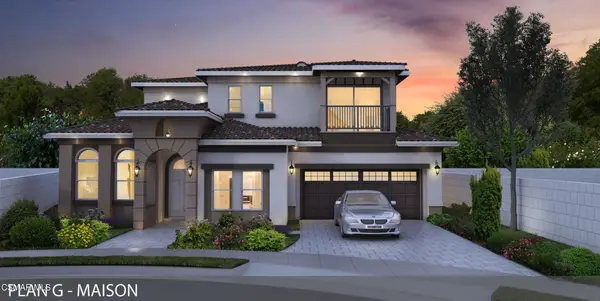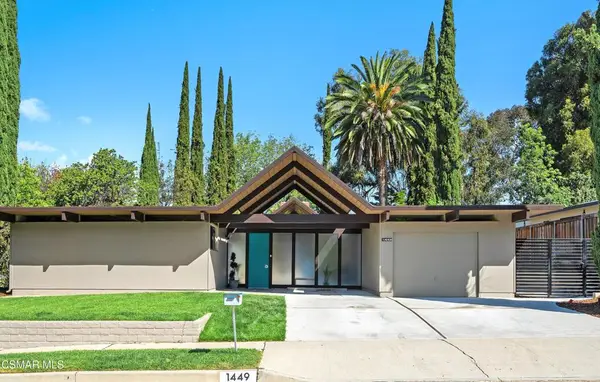1228 S Westlake, Westlake Village, CA 91361
Local realty services provided by:Better Homes and Gardens Real Estate Town Center



1228 S Westlake,Westlake Village, CA 91361
$1,229,900
- - Beds
- 3 Baths
- 1,936 sq. ft.
- Single family
- Active
Listed by:curt l sommers
Office:pinnacle estate properties, inc.
MLS#:225002825
Source:CA_VCMLS
Price summary
- Price:$1,229,900
- Price per sq. ft.:$635.28
- Monthly HOA dues:$825
About this home
This exquisite home has been completely updated from top to bottom, featuring luxurious vinyl wood flooring, recessed lighting, and a dream kitchen with custom cabinetry, marble countertops, subway tile backsplash, built-in refrigerator, and professional-grade stainless steel appliances. The living room is a showstopper with its elegant fireplace and custom French doors that open to a large deck offering scenic views of the lush complex and a partial lake view. Adjacent to the kitchen, the spacious family room includes a second private balcony perfect for relaxing or entertaining. All windows and sliding doors have been replaced with energy-efficient upgrades, enhancing comfort and style throughout. Upstairs, the primary suite boasts stunning main channel lake views, two walk-in closets (including a cedar-lined one), and a spa-like en-suite bathroom featuring a custom vanity, marble countertops, and a beautifully tiled shower. The secondary bedroom also offers captivating lake views and mirrored wardrobe doors. The hallway bathroom includes an oversized soaking tub with elegant tile accents and a custom vanity. Additional highlights include a powder room on the entry level, a generous indoor laundry area with built-in cabinetry, a one-car attached garage with direct access, and an adjacent covered carport for added convenience. Community amenities are second to none enjoy two resort-style pools, a newly renovated clubhouse with a pool table and large-screen TV (ideal for entertaining), and a state-of-the-art fitness center. Three docks on the lake offer boat slips available on a first-come, first-served basis. The HOA covers insurance, all plumbing repairs, trash, water, cable, and high-speed internet. Live the lakefront lifestyle in Westlake Village one of Southern California's most desirable communities.
Contact an agent
Home facts
- Year built:1975
- Listing Id #:225002825
- Added:69 day(s) ago
- Updated:August 15, 2025 at 02:33 PM
Rooms and interior
- Total bathrooms:3
- Half bathrooms:1
- Living area:1,936 sq. ft.
Heating and cooling
- Cooling:Air Conditioning, Central A/C
- Heating:Central Furnace, Natural Gas
Structure and exterior
- Roof:Flat Tile
- Year built:1975
- Building area:1,936 sq. ft.
- Lot area:0.09 Acres
Utilities
- Water:District/Public
- Sewer:In Street Paid, Public Sewer
Finances and disclosures
- Price:$1,229,900
- Price per sq. ft.:$635.28
New listings near 1228 S Westlake
- New
 $997,500Active3 beds 3 baths1,925 sq. ft.
$997,500Active3 beds 3 baths1,925 sq. ft.603 Racquet Club Lane, Thousand Oaks, CA 91360
MLS# CL25578669Listed by: PINNACLE ESTATE PROPERTIES - New
 $395,000Active1 beds 1 baths704 sq. ft.
$395,000Active1 beds 1 baths704 sq. ft.291 Sequoia Court #13, Thousand Oaks, CA 91360
MLS# CRSR25175113Listed by: RODEO REALTY - New
 $400,000Active2 beds 2 baths1,153 sq. ft.
$400,000Active2 beds 2 baths1,153 sq. ft.570 Via Colinas, Westlake Village, CA 91362
MLS# CRSR25184138Listed by: THE AGENCY - New
 $400,000Active2 beds 2 baths1,153 sq. ft.
$400,000Active2 beds 2 baths1,153 sq. ft.570 Via Colinas, Westlake Village, CA 91362
MLS# SR25184138Listed by: THE AGENCY - New
 $395,000Active1 beds 1 baths704 sq. ft.
$395,000Active1 beds 1 baths704 sq. ft.291 Sequoia Court #13, Thousand Oaks, CA 91360
MLS# SR25175113Listed by: RODEO REALTY - New
 $2,199,900Active4 beds 5 baths3,718 sq. ft.
$2,199,900Active4 beds 5 baths3,718 sq. ft.295 Toyon Court, Thousand Oaks, CA 91362
MLS# 225004160Listed by: HYDAM REALTY INC. - New
 $2,199,900Active-- beds 5 baths3,718 sq. ft.
$2,199,900Active-- beds 5 baths3,718 sq. ft.295 Toyon, Thousand Oaks, CA 91362
MLS# 225004160Listed by: HYDAM REALTY INC. - Open Sat, 12 to 3pmNew
 $1,825,000Active5 beds 2 baths1,981 sq. ft.
$1,825,000Active5 beds 2 baths1,981 sq. ft.1449 Fordham Avenue, Thousand Oaks, CA 91360
MLS# 225004154Listed by: COLDWELL BANKER REALTY - New
 $529,000Active2 beds 2 baths851 sq. ft.
$529,000Active2 beds 2 baths851 sq. ft.1346 E Hillcrest Drive #50, Thousand Oaks, CA 91362
MLS# 225004152Listed by: KELLER WILLIAMS WESTLAKE VILLAGE - New
 $529,000Active-- beds 2 baths851 sq. ft.
$529,000Active-- beds 2 baths851 sq. ft.1346 E Hillcrest, Thousand Oaks, CA 91362
MLS# 225004152Listed by: KELLER WILLIAMS WESTLAKE VILLAGE
