1275 Westwind, Thousand Oaks, CA 91361
Local realty services provided by:Better Homes and Gardens Real Estate Town Center
1275 Westwind,Westlake Village, CA 91361
$2,999,950
- - Beds
- 3 Baths
- 3,050 sq. ft.
- Single family
- Active
Listed by:jordan cohen
Office:re/max one
MLS#:225004354
Source:CA_VCMLS
Price summary
- Price:$2,999,950
- Price per sq. ft.:$983.59
- Monthly HOA dues:$283.33
About this home
Extraordinary location and views on the MAIN Channel in guard gated Westlake Island. An absolute premier ''end of cul-de-sac'' location with some of the best views the island has to offer! This timeless traditional is something special offering up a sensational opportunity! Enter through a private gate to a wonderful large courtyard that includes a spa, professional landscape and views! Some of the many features of this estate include magnificent soaring cathedral beamed ceilings, wood floors, two floor to ceiling brick fireplaces and much more. The two story open concept floorplan is graced with a den/tv room, two additional main level bedrooms with one large enough to be a main level primary suite and more. There is a large step down wet bar which opens to the living room, dining room and sitting area/lounge. The center island kitchen provides granite counters, brick accents and built in appliances. Upstairs there is an amazing primary suite AND an large bedroom size sitting room ideal for a gym/nursery or second upstairs bedroom. The primary suite boasts a fireplace, two walk in closets, soaking tub and separate shower. Outside there is a massive patio/deck with steps that lead to turf areas, trees and a private boat dock all with magical views! Opportunity to remodel and have one of the best lake front homes and location in the community. Ideally located at the far west cul-de-sac on the Ventura County side of Westlake Island. A VERY special offering!
Contact an agent
Home facts
- Year built:1976
- Listing ID #:225004354
- Added:69 day(s) ago
- Updated:November 03, 2025 at 03:34 PM
Rooms and interior
- Total bathrooms:3
- Living area:3,050 sq. ft.
Heating and cooling
- Cooling:Central A/C
- Heating:Central Furnace, Natural Gas
Structure and exterior
- Year built:1976
- Building area:3,050 sq. ft.
- Lot area:0.13 Acres
Utilities
- Water:District/Public
- Sewer:Public Sewer
Finances and disclosures
- Price:$2,999,950
- Price per sq. ft.:$983.59
New listings near 1275 Westwind
- New
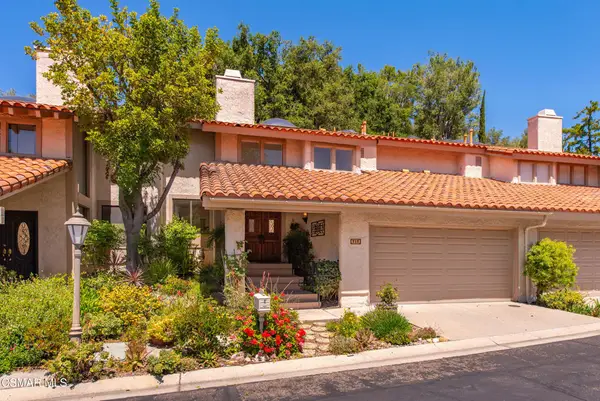 $895,000Active3 beds 3 baths2,099 sq. ft.
$895,000Active3 beds 3 baths2,099 sq. ft.717 N Valley Drive, Westlake Village, CA 91362
MLS# 225005430Listed by: NEXTHOME OAK SUMMIT - New
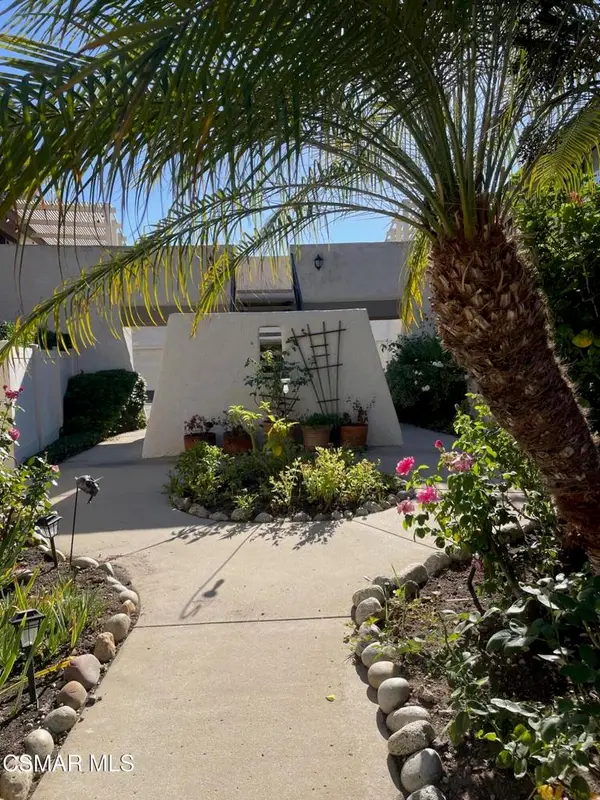 $538,500Active2 beds 1 baths920 sq. ft.
$538,500Active2 beds 1 baths920 sq. ft.1223 Landsburn Circle, Westlake Village, CA 91361
MLS# 225005428Listed by: RE/MAX ONE - New
 $895,000Active-- beds 3 baths2,099 sq. ft.
$895,000Active-- beds 3 baths2,099 sq. ft.717 N Valley, Westlake Village, CA 91362
MLS# 225005430Listed by: NEXTHOME OAK SUMMIT - New
 $538,500Active2 beds 1 baths920 sq. ft.
$538,500Active2 beds 1 baths920 sq. ft.1223 Landsburn Circle, Westlake Village, CA 91361
MLS# 225005428Listed by: RE/MAX ONE - New
 $538,500Active-- beds 1 baths920 sq. ft.
$538,500Active-- beds 1 baths920 sq. ft.1223 Landsburn, Westlake Village, CA 91361
MLS# 225005428Listed by: RE/MAX ONE - New
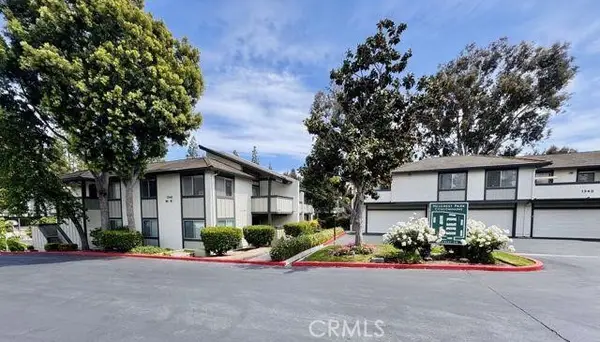 $450,000Active1 beds 1 baths654 sq. ft.
$450,000Active1 beds 1 baths654 sq. ft.1344 E Hillcrest Drive #34, Thousand Oaks, CA 91362
MLS# CRSR25243014Listed by: COLDWELL BANKER REALTY - New
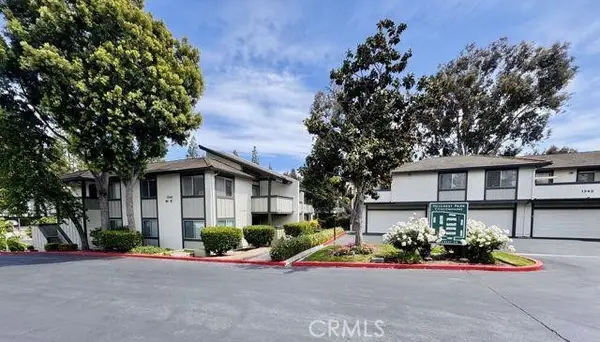 $450,000Active1 beds 1 baths654 sq. ft.
$450,000Active1 beds 1 baths654 sq. ft.1344 E Hillcrest Drive #34, Thousand Oaks, CA 91362
MLS# SR25243014Listed by: COLDWELL BANKER REALTY - Open Sun, 9pm to 12am
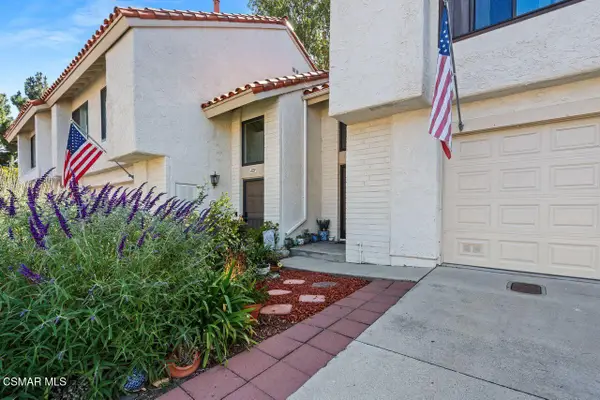 $739,999Active-- beds 3 baths1,550 sq. ft.
$739,999Active-- beds 3 baths1,550 sq. ft.656 Blue Oak, Thousand Oaks, CA 91320
MLS# 225005063Listed by: COLDWELL BANKER REALTY - New
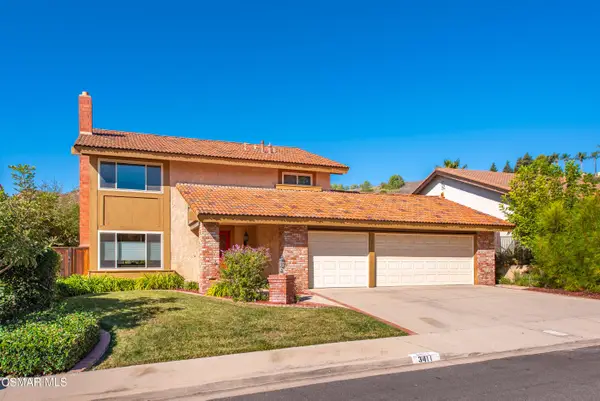 $999,000Active-- beds 3 baths1,926 sq. ft.
$999,000Active-- beds 3 baths1,926 sq. ft.3411 Hill Canyon, Thousand Oaks, CA 91360
MLS# 225005425Listed by: BERKSHIRE HATHAWAY HOMESERVICES CALIFORNIA PROPERTIES - New
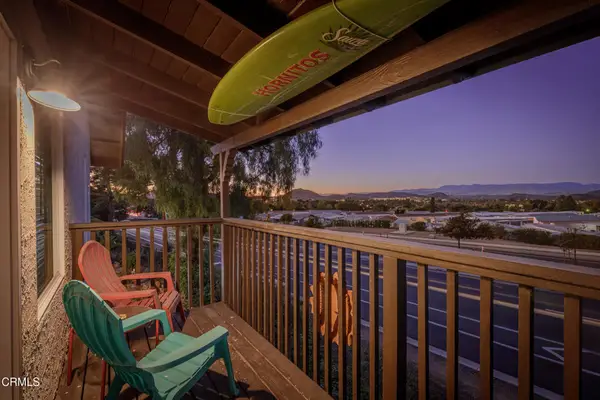 $868,000Active3 beds 2 baths1,530 sq. ft.
$868,000Active3 beds 2 baths1,530 sq. ft.122 Beech Road, Newbury Park, CA 91320
MLS# P1-24762Listed by: HYTHE REALTY, INC
