1464 Sappanwood, Newbury Park, CA 91320
Local realty services provided by:Better Homes and Gardens Real Estate Town Center
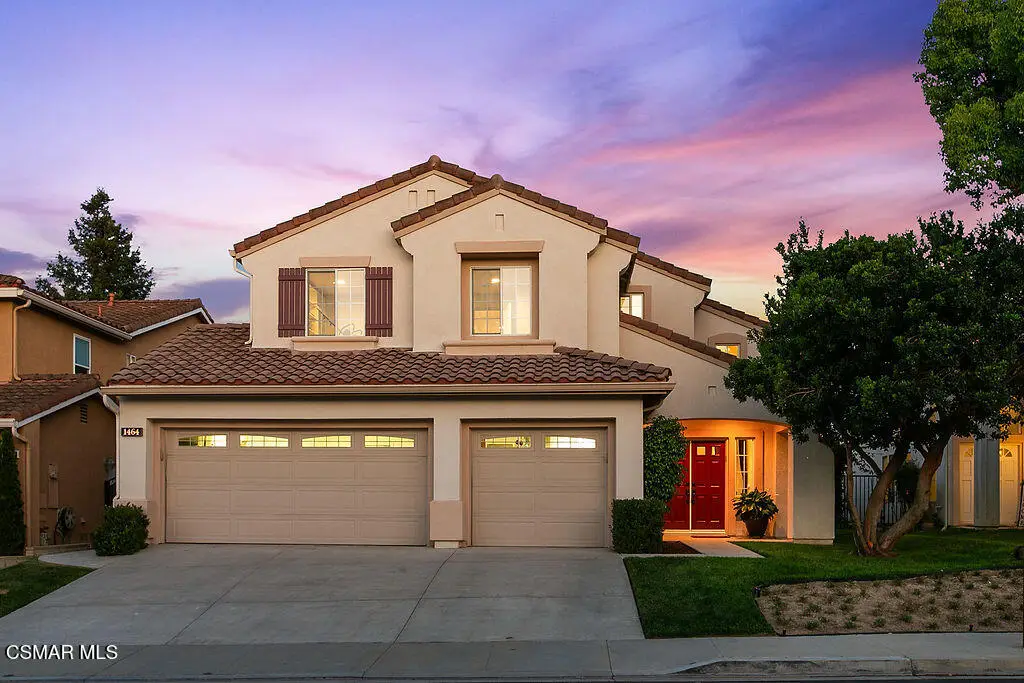

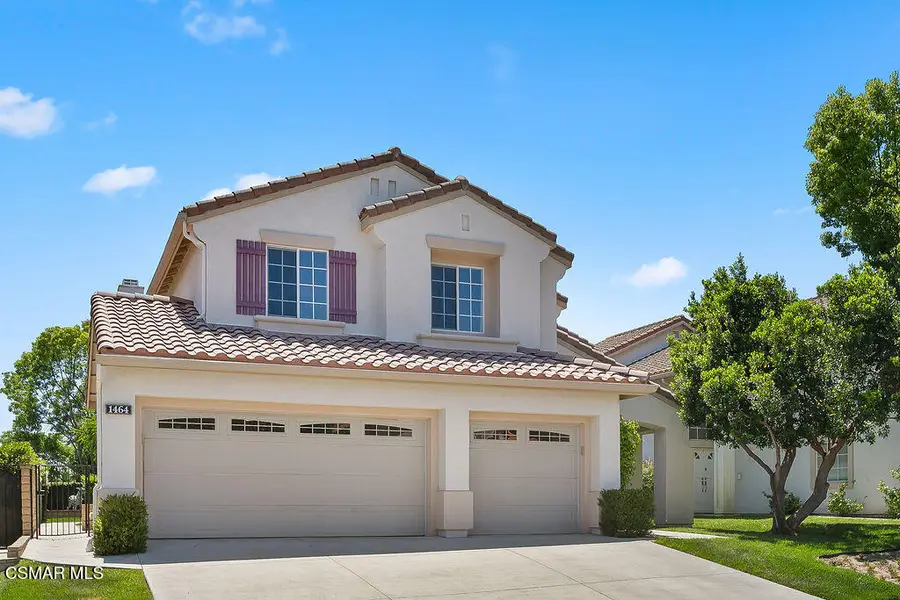
1464 Sappanwood,Newbury Park, CA 91320
$1,399,000
- - Beds
- 3 Baths
- 2,975 sq. ft.
- Single family
- Pending
Listed by:darin d arrasmith
Office:newbridge real estate services
MLS#:225002708
Source:CA_VCMLS
Price summary
- Price:$1,399,000
- Price per sq. ft.:$470.25
- Monthly HOA dues:$163
About this home
This well-appointed and maintained home lies behind the guard gates in desirable Rancho Conejo Village. This modified Milano floor plan features a permitted expansion of the upstairs primary suite. Sellers are the original owners! Enjoy an updated kitchen completed in 2025, including quartz countertops, new stainless GE appliances, soft close drawers, center island with pull-out shelves and a custom stained-glass art window. The Milano floor plan offers 1 bedroom and 1 full bathroom downstairs plus 3 bedrooms and 2 full baths upstairs. An oversized upstairs recreation room features floor-to-ceiling built in cabinets and bookshelves. The primary suite has been expanded to a ''masterful'' size and features a custom TV & audio system. Separate his-and-hers walk-in closets feature complete built-in storage systems. A 2017 primary bathroom remodel added porcelain shower and floor tile, quartz countertops and soft-close cabinets. Enjoy the comfort and convenience of a newer HVAC system with four independent zones, each controlled by separate room thermostats or WIFI App. All upstairs rooms have newer flooring, while the downstairs combines porcelain tile with new carpeting. A 3-car garage features an EV charging station, epoxy floors, enclosed cabinets and overhead storage. The interior of this home was freshly painted in 2025 and the exterior in 2017.
The flat rear yard features a large covered patio with plastered columns and recessed lighting. The property is surrounded by mature landscaping irrigated by a WIFI/Mesh controlled sprinkler system. Minutes away from Borchard Park, shopping and dining, Rancho Conejo Village features two guard gated entries, roving security patrol, two community pool/spa areas and well-maintained landscaping throughout.
Contact an agent
Home facts
- Year built:1998
- Listing Id #:225002708
- Added:75 day(s) ago
- Updated:August 08, 2025 at 07:11 AM
Rooms and interior
- Total bathrooms:3
- Living area:2,975 sq. ft.
Heating and cooling
- Cooling:Air Conditioning, Central A/C
- Heating:Central Furnace, Natural Gas
Structure and exterior
- Roof:Spanish Clay Tile
- Year built:1998
- Building area:2,975 sq. ft.
- Lot area:0.13 Acres
Utilities
- Water:Public
- Sewer:Public Sewer
Finances and disclosures
- Price:$1,399,000
- Price per sq. ft.:$470.25
New listings near 1464 Sappanwood
- New
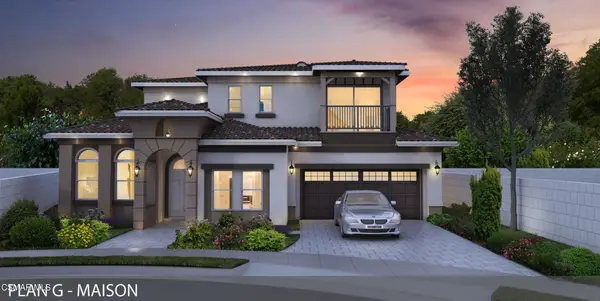 $2,199,900Active4 beds 5 baths3,718 sq. ft.
$2,199,900Active4 beds 5 baths3,718 sq. ft.295 Toyon Court, Thousand Oaks, CA 91362
MLS# 225004160Listed by: HYDAM REALTY INC. - New
 $2,199,900Active-- beds 5 baths3,718 sq. ft.
$2,199,900Active-- beds 5 baths3,718 sq. ft.295 Toyon, Thousand Oaks, CA 91362
MLS# 225004160Listed by: HYDAM REALTY INC. - New
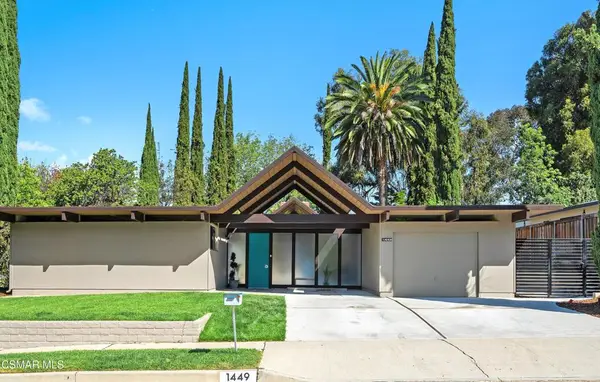 $1,825,000Active5 beds 2 baths1,981 sq. ft.
$1,825,000Active5 beds 2 baths1,981 sq. ft.1449 Fordham Avenue, Thousand Oaks, CA 91360
MLS# 225004154Listed by: COLDWELL BANKER REALTY - New
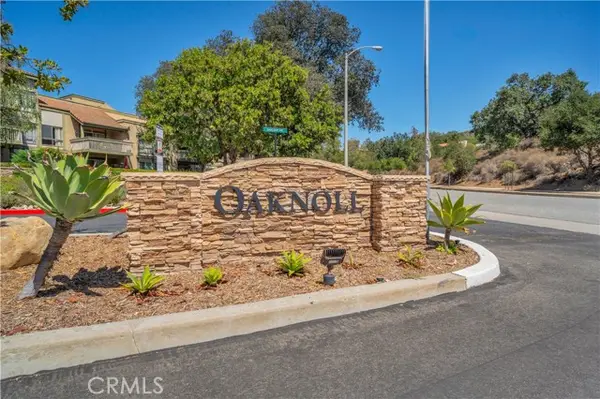 $395,000Active1 beds 1 baths704 sq. ft.
$395,000Active1 beds 1 baths704 sq. ft.291 Sequoia Court #13, Thousand Oaks, CA 91360
MLS# SR25175113Listed by: RODEO REALTY - New
 $529,000Active2 beds 2 baths851 sq. ft.
$529,000Active2 beds 2 baths851 sq. ft.1346 E Hillcrest Drive #50, Thousand Oaks, CA 91362
MLS# 225004152Listed by: KELLER WILLIAMS WESTLAKE VILLAGE - New
 $529,000Active-- beds 2 baths851 sq. ft.
$529,000Active-- beds 2 baths851 sq. ft.1346 E Hillcrest, Thousand Oaks, CA 91362
MLS# 225004152Listed by: KELLER WILLIAMS WESTLAKE VILLAGE - New
 $515,000Active2 beds 2 baths992 sq. ft.
$515,000Active2 beds 2 baths992 sq. ft.221 Mcafee Court, Thousand Oaks, CA 91360
MLS# 25575641Listed by: COLDWELL BANKER REALTY - New
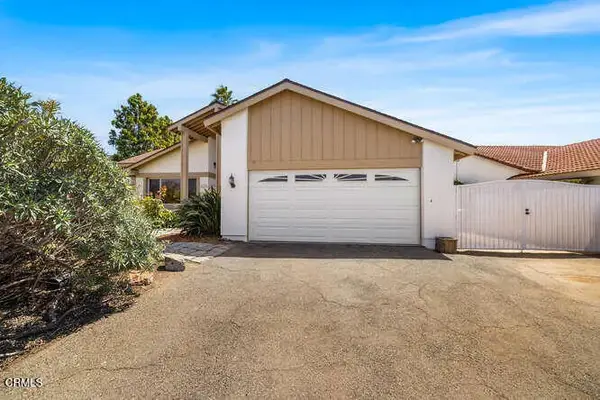 $975,000Active5 beds 2 baths1,996 sq. ft.
$975,000Active5 beds 2 baths1,996 sq. ft.1942 Chalon Street, Newbury Park, CA 91320
MLS# V1-31742Listed by: EXP REALTY OF CALIFORNIA - Open Fri, 11am to 2pmNew
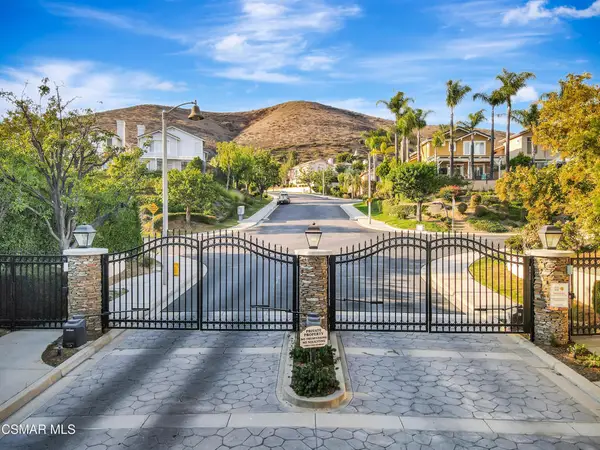 $1,525,000Active4 beds 3 baths2,902 sq. ft.
$1,525,000Active4 beds 3 baths2,902 sq. ft.3044 Ferncrest Place, Thousand Oaks, CA 91362
MLS# 225004137Listed by: EQUITY UNION - Open Fri, 11am to 2pmNew
 $1,525,000Active4 beds 3 baths2,902 sq. ft.
$1,525,000Active4 beds 3 baths2,902 sq. ft.3044 Ferncrest Place, Thousand Oaks, CA 91362
MLS# 225004137Listed by: EQUITY UNION

