1527 N View, Thousand Oaks, CA 91362
Local realty services provided by:Better Homes and Gardens Real Estate Town Center
Listed by:ric prete
Office:platinum real estate
MLS#:225001963
Source:CA_VCMLS
Price summary
- Price:$1,048,000
- Price per sq. ft.:$462.28
- Monthly HOA dues:$740
About this home
Located in prestigious North Ranch, this beautifully upgraded end unit is the largest model in the desirable Club View community offering 2,267 square feet of elegant living space. Adjacent to the exclusive North Ranch Country Club, this home boasts exceptional privacy, a prime location, and one of the largest wraparound patios in the complex—perfect for relaxing or entertaining in a lush, tranquil garden setting. Step through the double-door entry into a beautiful living space featuring cathedral ceilings and a stunning fireplace that anchors the space with warmth and sophistication. Recessed lighting, upgraded dual-pane windows, and sliding doors invite in abundant natural light and garden views, creating a bright and airy ambiance. The kitchen is charming, featuring Italian tile flooring, handmade Italian countertops, double ovens, a refrigerator, dishwasher, pantry, and ample cabinetry for all your culinary needs. A breakfast nook with 2 sliding glass doors opens to the patio—perfect for casual dining with garden views. The master bedroom is a peaceful retreat with views, a sitting area, a large walk-in closet, and a generous en-suite bathroom. A second bedroom is located on its own level, offering privacy and comfort with vaulted ceilings and its own en-suite bathroom—ideal for guests or family. The oversized third room offers flexible space for a potential third bedroom, home office, media room, or gym, featuring large sliding glass doors that open to an expansive deck with views. Additional highlights include an indoor laundry room, a two-car attached garage with built-in cabinets, and upgraded Milgard dual-pane windows. Conveniently located near the North Ranch Country Club, parks, upscale shopping, dining, and just 20 miles from the beach with easy freeway access. This meticulously maintained home in the sought-after North Ranch community is truly a rare find—schedule your private tour today!
Contact an agent
Home facts
- Year built:1981
- Listing ID #:225001963
- Added:159 day(s) ago
- Updated:September 29, 2025 at 02:45 PM
Rooms and interior
- Total bathrooms:3
- Half bathrooms:1
- Living area:2,267 sq. ft.
Heating and cooling
- Cooling:Air Conditioning, Central A/C
- Heating:Central Furnace, Natural Gas
Structure and exterior
- Roof:Tile
- Year built:1981
- Building area:2,267 sq. ft.
- Lot area:0.05 Acres
Utilities
- Water:District/Public
- Sewer:Public Sewer
Finances and disclosures
- Price:$1,048,000
- Price per sq. ft.:$462.28
New listings near 1527 N View
- New
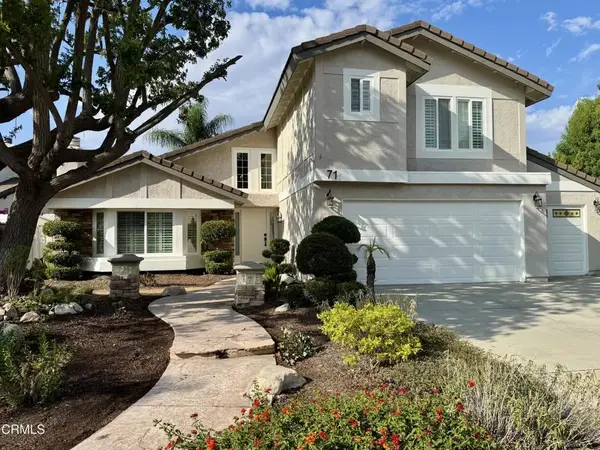 $1,389,000Active4 beds 3 baths2,164 sq. ft.
$1,389,000Active4 beds 3 baths2,164 sq. ft.71 Del Ray Circle, Thousand Oaks, CA 91360
MLS# V1-32585Listed by: MIKE WESNER REAL ESTATE - New
 $1,350,000Active3 beds 3 baths2,145 sq. ft.
$1,350,000Active3 beds 3 baths2,145 sq. ft.5639 Starwood Court, Westlake Village, CA 91362
MLS# CL25595783Listed by: COMPASS - New
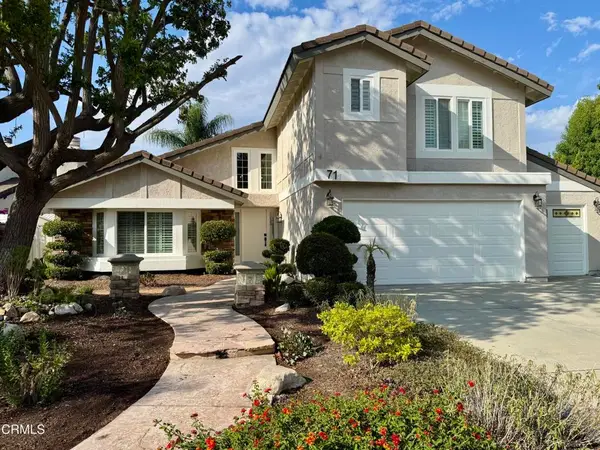 $1,389,000Active4 beds 3 baths2,164 sq. ft.
$1,389,000Active4 beds 3 baths2,164 sq. ft.71 Del Ray Circle, Thousand Oaks, CA 91360
MLS# V1-32585Listed by: MIKE WESNER REAL ESTATE - New
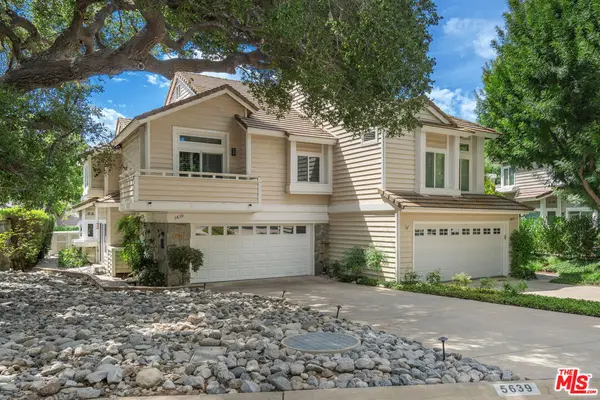 $1,350,000Active3 beds 3 baths2,145 sq. ft.
$1,350,000Active3 beds 3 baths2,145 sq. ft.5639 Starwood Court, Westlake Village, CA 91362
MLS# 25595783Listed by: COMPASS - New
 $1,569,000Active4 beds 3 baths2,741 sq. ft.
$1,569,000Active4 beds 3 baths2,741 sq. ft.116 Via Escondido, Newbury Park, CA 91320
MLS# V1-32581Listed by: KELLERWILLIAMSWESTVENTURACOUNT - New
 $1,699,999Active4 beds 3 baths2,524 sq. ft.
$1,699,999Active4 beds 3 baths2,524 sq. ft.2037 Rayshire, Thousand Oaks, CA 91362
MLS# 225004911Listed by: COMPASS - New
 $760,000Active3 beds 3 baths1,435 sq. ft.
$760,000Active3 beds 3 baths1,435 sq. ft.963 Via Colinas, Westlake Village, CA 91362
MLS# V1-32570Listed by: PINNACLE ESTATE PROPERTIES, IN - New
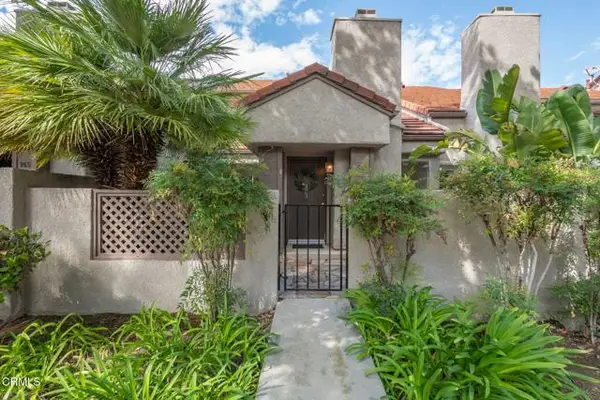 $760,000Active3 beds 3 baths1,435 sq. ft.
$760,000Active3 beds 3 baths1,435 sq. ft.963 Via Colinas, Westlake Village, CA 91362
MLS# CRV1-32570Listed by: PINNACLE ESTATE PROPERTIES, IN - New
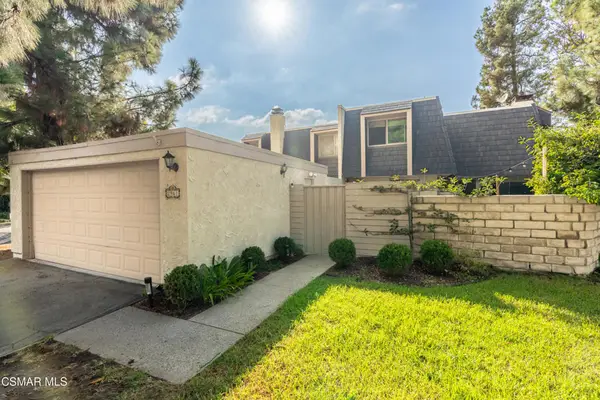 Listed by BHGRE$705,000Active3 beds 3 baths1,493 sq. ft.
Listed by BHGRE$705,000Active3 beds 3 baths1,493 sq. ft.2961 Ponderosa Circle, Thousand Oaks, CA 91360
MLS# 225004772Listed by: BETTER HOMES AND GARDENS REAL ESTATE MCQUEEN - New
 $705,000Active-- beds 3 baths1,493 sq. ft.
$705,000Active-- beds 3 baths1,493 sq. ft.2961 Ponderosa, Thousand Oaks, CA 91360
MLS# 225004772Listed by: BETTER HOMES AND GARDENS REAL ESTATE MCQUEEN
