1542 Uppingham Drive, Thousand Oaks, CA 91360
Local realty services provided by:Better Homes and Gardens Real Estate Reliance Partners
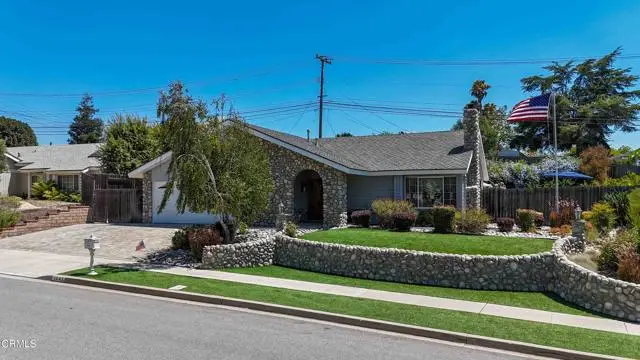
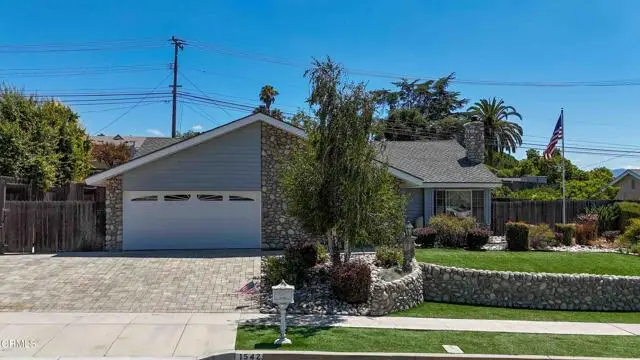
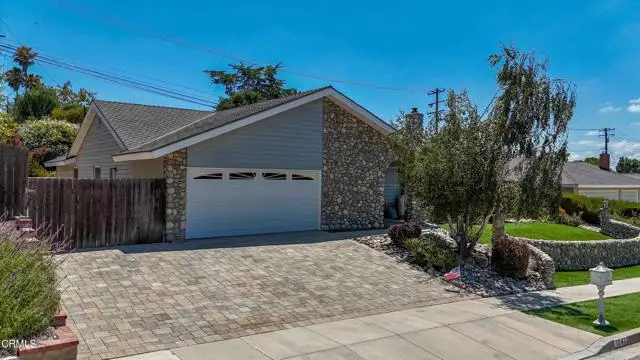
1542 Uppingham Drive,Thousand Oaks, CA 91360
$1,199,900
- 4 Beds
- 2 Baths
- 1,859 sq. ft.
- Single family
- Active
Listed by:nancy villasenor
Office:riverpark realty
MLS#:CRV1-31357
Source:CAMAXMLS
Price summary
- Price:$1,199,900
- Price per sq. ft.:$645.45
About this home
Lovely and spacious must see single story, 4 bedroom, 2 bathroom home with pool & spa located in the beautiful city of Thousand Oaks. This home has great curb appeal with a stone paver driveway, mature low maintenance landscaping, vinyl siding, river rock stone facade and walkway accents. Entry leads in to the open floor plan of the kitchen, living and dining areas featuring a high ceiling with large wood beam, recessed lighting, bay windows, gorgeous wood flooring, and a fireplace with wood mantle, flagstone hearth and river rock stone surround. The kitchen shines featuring Quartz counters with mosaic tile backsplash, stainless steel appliances, center island with bar overhang, pendant lights, and the dining area with wet bar and beverage cooler. Down the hall is garage access, coat and linen closets, secondary bathroom and all bedrooms. The sizable main bedroom includes a large closet, backyard access, and an en-suite main bathroom with dual sinks, tile flooring and a large jetted tub with granite surround.Enjoy the outdoors in the huge backyard, ready for entertaining featuring a large pool & spa with waterfalls and river rock accents, solar powered heater, mature landscaping, stamped concrete, and a built-in outdoor kitchen area with bar seating and a BULL Angus 30 inch stain
Contact an agent
Home facts
- Year built:1975
- Listing Id #:CRV1-31357
- Added:20 day(s) ago
- Updated:August 14, 2025 at 05:13 PM
Rooms and interior
- Bedrooms:4
- Total bathrooms:2
- Full bathrooms:2
- Living area:1,859 sq. ft.
Heating and cooling
- Heating:Central, Natural Gas
Structure and exterior
- Year built:1975
- Building area:1,859 sq. ft.
- Lot area:0.24 Acres
Utilities
- Water:Public
Finances and disclosures
- Price:$1,199,900
- Price per sq. ft.:$645.45
New listings near 1542 Uppingham Drive
- New
 $395,000Active1 beds 1 baths704 sq. ft.
$395,000Active1 beds 1 baths704 sq. ft.291 Sequoia Court #13, Thousand Oaks, CA 91360
MLS# SR25175113Listed by: RODEO REALTY - New
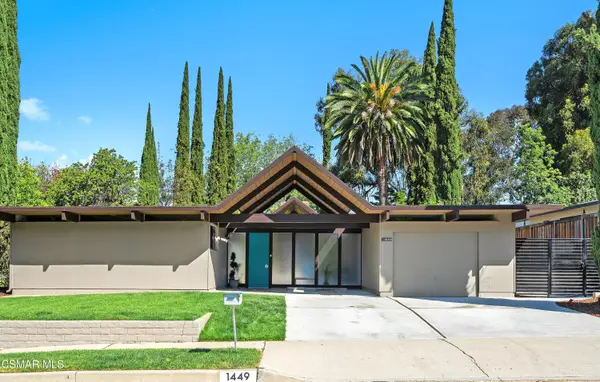 $1,825,000Active-- beds 2 baths1,981 sq. ft.
$1,825,000Active-- beds 2 baths1,981 sq. ft.1449 Fordham, Thousand Oaks, CA 91360
MLS# 225004154Listed by: COLDWELL BANKER REALTY - New
 $529,000Active2 beds 2 baths851 sq. ft.
$529,000Active2 beds 2 baths851 sq. ft.1346 E Hillcrest Drive #50, Thousand Oaks, CA 91362
MLS# 225004152Listed by: KELLER WILLIAMS WESTLAKE VILLAGE - New
 $529,000Active-- beds 2 baths851 sq. ft.
$529,000Active-- beds 2 baths851 sq. ft.1346 E Hillcrest, Thousand Oaks, CA 91362
MLS# 225004152Listed by: KELLER WILLIAMS WESTLAKE VILLAGE - New
 $515,000Active2 beds 2 baths992 sq. ft.
$515,000Active2 beds 2 baths992 sq. ft.221 Mcafee Court, Thousand Oaks, CA 91360
MLS# 25575641Listed by: COLDWELL BANKER REALTY - New
 $1,450,000Active4 beds 3 baths2,490 sq. ft.
$1,450,000Active4 beds 3 baths2,490 sq. ft.3238 Wind River Circle, Thousand Oaks, CA 91362
MLS# CRV1-31396Listed by: PINNACLE ESTATE PROPERTIES, IN - New
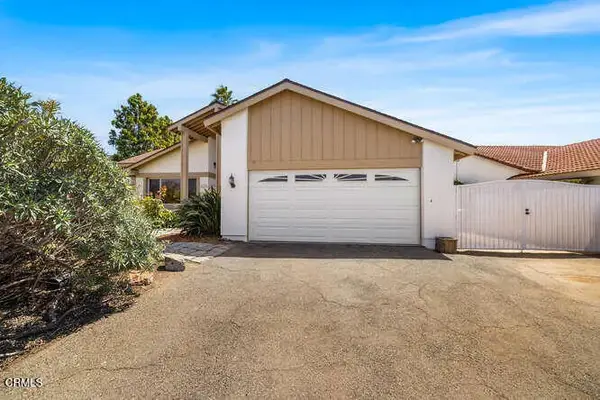 $975,000Active5 beds 2 baths1,996 sq. ft.
$975,000Active5 beds 2 baths1,996 sq. ft.1942 Chalon Street, Newbury Park, CA 91320
MLS# V1-31742Listed by: EXP REALTY OF CALIFORNIA - Open Fri, 11am to 2pmNew
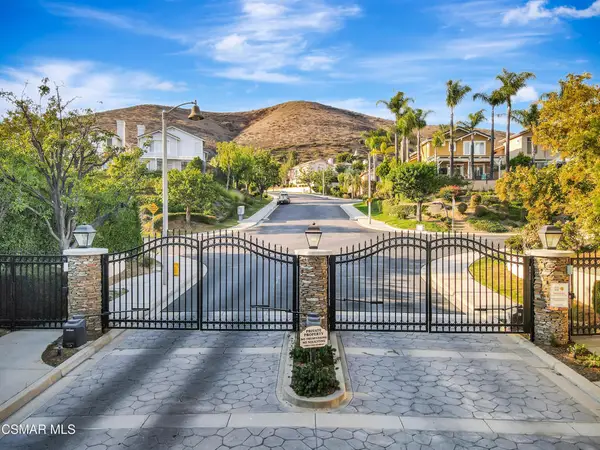 $1,525,000Active4 beds 3 baths2,902 sq. ft.
$1,525,000Active4 beds 3 baths2,902 sq. ft.3044 Ferncrest Place, Thousand Oaks, CA 91362
MLS# 225004137Listed by: EQUITY UNION - Open Fri, 11am to 2pmNew
 $1,525,000Active4 beds 3 baths2,902 sq. ft.
$1,525,000Active4 beds 3 baths2,902 sq. ft.3044 Ferncrest Place, Thousand Oaks, CA 91362
MLS# 225004137Listed by: EQUITY UNION - Open Sat, 8 to 11pmNew
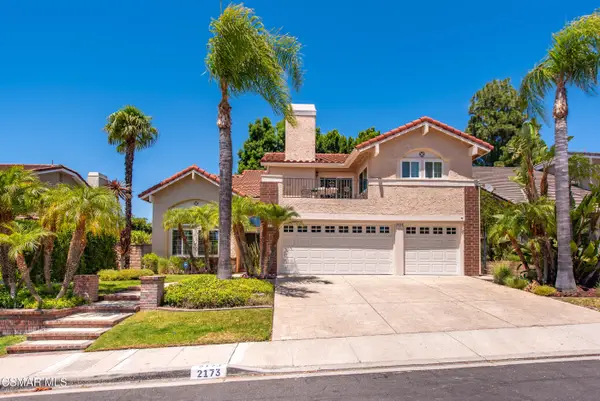 $1,350,000Active-- beds 3 baths2,832 sq. ft.
$1,350,000Active-- beds 3 baths2,832 sq. ft.2173 Peak, Thousand Oaks, CA 91362
MLS# 225004062Listed by: COMPASS

