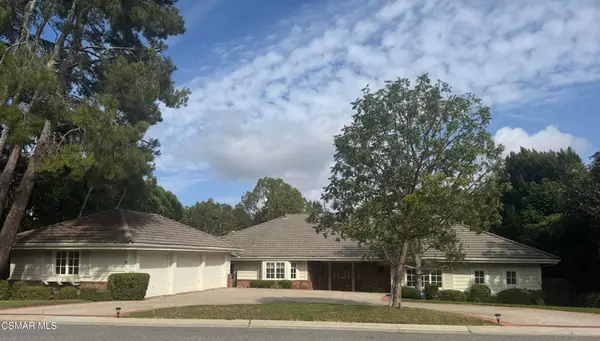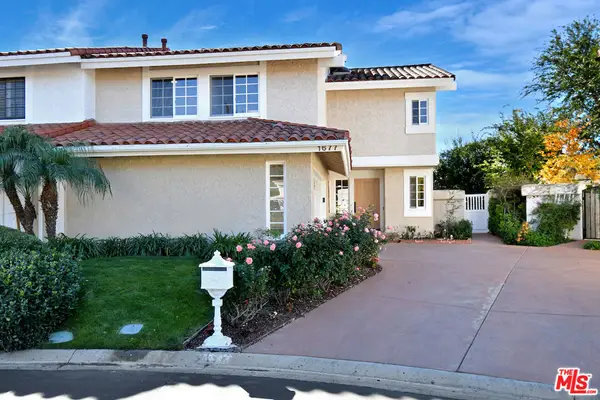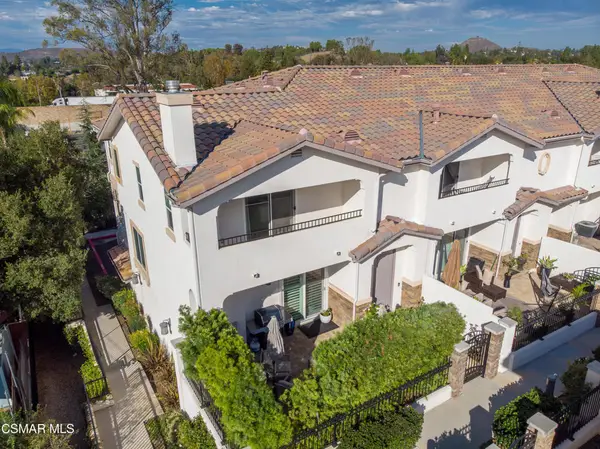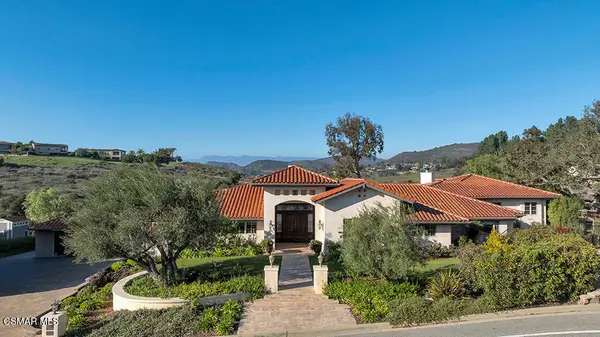1832 Calle Salto, Thousand Oaks, CA 91360
Local realty services provided by:Better Homes and Gardens Real Estate Wine Country Group
1832 Calle Salto,Thousand Oaks, CA 91360
$2,394,000
- 4 Beds
- 3 Baths
- 3,833 sq. ft.
- Single family
- Active
Listed by: juliane wienke
Office: keller williams exclusive properties
MLS#:225004226
Source:CRMLS
Price summary
- Price:$2,394,000
- Price per sq. ft.:$624.58
About this home
Cul-de-sac location.
Contact an agent
Home facts
- Year built:1981
- Listing ID #:225004226
- Added:105 day(s) ago
- Updated:November 30, 2025 at 05:18 AM
Rooms and interior
- Bedrooms:4
- Total bathrooms:3
- Full bathrooms:3
- Living area:3,833 sq. ft.
Heating and cooling
- Cooling:Central Air
- Heating:Central Furnace
Structure and exterior
- Year built:1981
- Building area:3,833 sq. ft.
- Lot area:0.59 Acres
Utilities
- Water:Public
Finances and disclosures
- Price:$2,394,000
- Price per sq. ft.:$624.58
New listings near 1832 Calle Salto
- New
 $2,210,000Active5 beds 5 baths3,852 sq. ft.
$2,210,000Active5 beds 5 baths3,852 sq. ft.1464 Aldercreek Place, Westlake Village, CA 91362
MLS# 225005790Listed by: SOTHEBY'S INTERNATIONAL REALTY - Open Fri, 10:30am to 12:30pmNew
 $1,595,000Active3 beds 3 baths2,458 sq. ft.
$1,595,000Active3 beds 3 baths2,458 sq. ft.1677 Plum Hollow Circle, Westlake Village, CA 91362
MLS# 25624035Listed by: BERKSHIRE HATHAWAY HOMESERVICES CALIFORNIA PROPERTIES - New
 $350,000Active1 beds 1 baths704 sq. ft.
$350,000Active1 beds 1 baths704 sq. ft.286 Oakleaf Drive #22, Thousand Oaks, CA 91360
MLS# 225005788Listed by: RE/MAX ONE  $899,000Active3 beds 3 baths2,200 sq. ft.
$899,000Active3 beds 3 baths2,200 sq. ft.349 Newbury Vista Lane, Newbury Park, CA 91320
MLS# 225005302Listed by: BERKSHIRE HATHAWAY HOMESERVICES CALIFORNIA PROPERTIES $899,000Active3 beds 3 baths2,200 sq. ft.
$899,000Active3 beds 3 baths2,200 sq. ft.349 Newbury Vista Lane, Newbury Park, CA 91320
MLS# 225005302Listed by: BERKSHIRE HATHAWAY HOMESERVICES CALIFORNIA PROPERTIES $899,000Active-- beds 3 baths2,200 sq. ft.
$899,000Active-- beds 3 baths2,200 sq. ft.349 Newbury Vista, Newbury Park, CA 91320
MLS# 225005302Listed by: BERKSHIRE HATHAWAY HOMESERVICES CALIFORNIA PROPERTIES- Open Sat, 1 to 4pmNew
 $1,799,000Active4 beds 3 baths2,965 sq. ft.
$1,799,000Active4 beds 3 baths2,965 sq. ft.106 Via Ricardo, Newbury Park, CA 91320
MLS# 225005766Listed by: KELLER WILLIAMS WESTLAKE VILLAGE - New
 $2,900,000Active4 beds 5 baths4,659 sq. ft.
$2,900,000Active4 beds 5 baths4,659 sq. ft.1153 Camino Dos Rios, Thousand Oaks, CA 91360
MLS# 225005685Listed by: CENTURY 21 MASTERS - New
 $2,900,000Active-- beds 5 baths4,659 sq. ft.
$2,900,000Active-- beds 5 baths4,659 sq. ft.1153 Camino Dos Rios, Thousand Oaks, CA 91360
MLS# 225005685Listed by: CENTURY 21 MASTERS - New
 $2,900,000Active4 beds 5 baths4,659 sq. ft.
$2,900,000Active4 beds 5 baths4,659 sq. ft.1153 Camino Dos Rios, Thousand Oaks, CA 91360
MLS# 225005685Listed by: CENTURY 21 MASTERS
