1932 El Monte, Thousand Oaks, CA 91362
Local realty services provided by:Better Homes and Gardens Real Estate McQueen
1932 El Monte,Thousand Oaks, CA 91362
$1,350,000
- - Beds
- 3 Baths
- 2,099 sq. ft.
- Single family
- Active
Listed by:karin a wilson
Office:keller williams westlake village
MLS#:225004881
Source:CA_VCMLS
Price summary
- Price:$1,350,000
- Price per sq. ft.:$643.16
About this home
Back To Nature! Welcome home to this gorgeous 4 bedroom, 3-bathroom home in the heart of Thousand Oaks. Once you enter you will notice the open and bright living room featuring a travertine fireplace. Gourmet kitchen comes with granite counters, spacious island with seating and storage. Stainless steel appliances, travertine tiled backsplash and glass front cabinets. Downstairs full bedroom/bathroom with updated vanity and tiled shower can also be used as an office, den or hobby room. Upstairs you will enjoy two secondary bedrooms and hallway bathroom with updated vanity and tiled shower tub. Primary bedroom boasts inviting balcony, while primary bathroom has updated vanity and spacious tiled shower. Take a stroll on the walkway through the peaceful backyard, while enjoying the native plant garden and oak trees that accompany the approximately 1/3 acre of serenity. Plenty of seating and entertaining under the Aluma Wood patio cover, in this quiet location which backs to the creek and accompanying open space. Other amenities include dual paned windows, custom shades/blinds, wood flooring, indoor laundry, 2-car garage, fresh paint, newer HVAC, ceiling fans and recessed lights. Close to schools, library, parks and shopping. Come and view this welcoming home today!
Contact an agent
Home facts
- Year built:1959
- Listing ID #:225004881
- Added:3 day(s) ago
- Updated:September 29, 2025 at 02:32 PM
Rooms and interior
- Total bathrooms:3
- Living area:2,099 sq. ft.
Heating and cooling
- Cooling:Central A/C
- Heating:Central Furnace, Natural Gas
Structure and exterior
- Roof:Composition
- Year built:1959
- Building area:2,099 sq. ft.
- Lot area:0.37 Acres
Utilities
- Water:District/Public
- Sewer:In Street
Finances and disclosures
- Price:$1,350,000
- Price per sq. ft.:$643.16
New listings near 1932 El Monte
- New
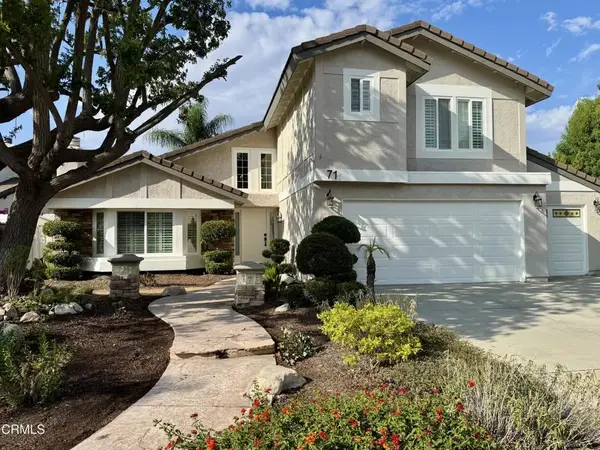 $1,389,000Active4 beds 3 baths2,164 sq. ft.
$1,389,000Active4 beds 3 baths2,164 sq. ft.71 Del Ray Circle, Thousand Oaks, CA 91360
MLS# V1-32585Listed by: MIKE WESNER REAL ESTATE - New
 $1,350,000Active3 beds 3 baths2,145 sq. ft.
$1,350,000Active3 beds 3 baths2,145 sq. ft.5639 Starwood Court, Westlake Village, CA 91362
MLS# CL25595783Listed by: COMPASS - New
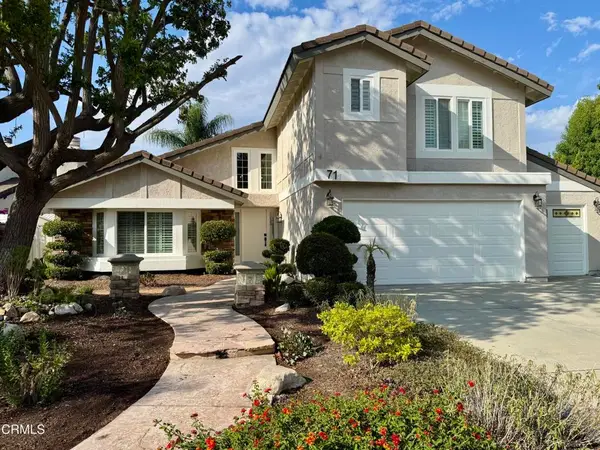 $1,389,000Active4 beds 3 baths2,164 sq. ft.
$1,389,000Active4 beds 3 baths2,164 sq. ft.71 Del Ray Circle, Thousand Oaks, CA 91360
MLS# V1-32585Listed by: MIKE WESNER REAL ESTATE - New
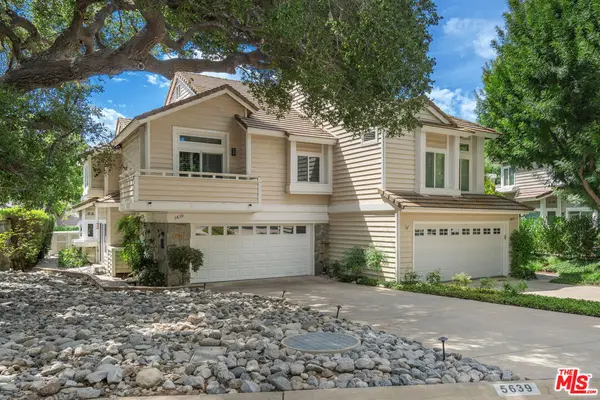 $1,350,000Active3 beds 3 baths2,145 sq. ft.
$1,350,000Active3 beds 3 baths2,145 sq. ft.5639 Starwood Court, Westlake Village, CA 91362
MLS# 25595783Listed by: COMPASS - New
 $1,569,000Active4 beds 3 baths2,741 sq. ft.
$1,569,000Active4 beds 3 baths2,741 sq. ft.116 Via Escondido, Newbury Park, CA 91320
MLS# V1-32581Listed by: KELLERWILLIAMSWESTVENTURACOUNT - New
 $1,699,999Active4 beds 3 baths2,524 sq. ft.
$1,699,999Active4 beds 3 baths2,524 sq. ft.2037 Rayshire, Thousand Oaks, CA 91362
MLS# 225004911Listed by: COMPASS - New
 $760,000Active3 beds 3 baths1,435 sq. ft.
$760,000Active3 beds 3 baths1,435 sq. ft.963 Via Colinas, Westlake Village, CA 91362
MLS# V1-32570Listed by: PINNACLE ESTATE PROPERTIES, IN - New
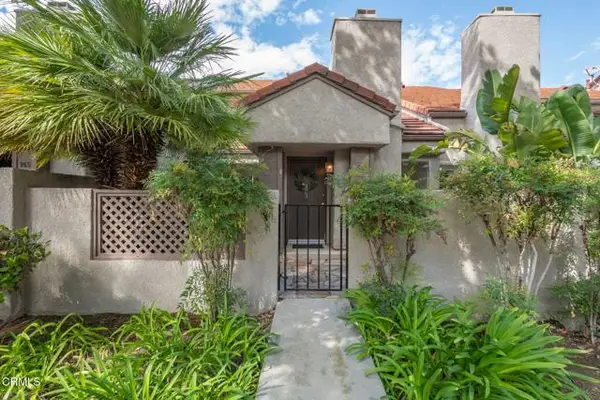 $760,000Active3 beds 3 baths1,435 sq. ft.
$760,000Active3 beds 3 baths1,435 sq. ft.963 Via Colinas, Westlake Village, CA 91362
MLS# CRV1-32570Listed by: PINNACLE ESTATE PROPERTIES, IN - New
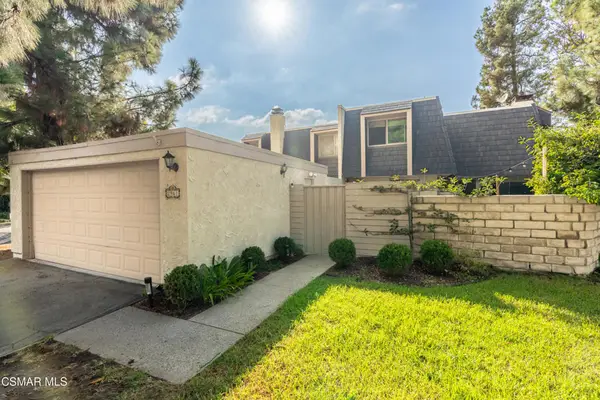 Listed by BHGRE$705,000Active3 beds 3 baths1,493 sq. ft.
Listed by BHGRE$705,000Active3 beds 3 baths1,493 sq. ft.2961 Ponderosa Circle, Thousand Oaks, CA 91360
MLS# 225004772Listed by: BETTER HOMES AND GARDENS REAL ESTATE MCQUEEN - New
 $705,000Active3 beds 3 baths1,493 sq. ft.
$705,000Active3 beds 3 baths1,493 sq. ft.2961 Ponderosa, Thousand Oaks, CA 91360
MLS# 225004772Listed by: BETTER HOMES AND GARDENS REAL ESTATE MCQUEEN
