2111 High Knoll, Thousand Oaks, CA 91362
Local realty services provided by:Better Homes and Gardens Real Estate Town Center
2111 High Knoll,Thousand Oaks, CA 91362
$8,499,950
- - Beds
- 7 Baths
- 7,004 sq. ft.
- Single family
- Active
Listed by:jordan cohen
Office:re/max one
MLS#:225003784
Source:CA_VCMLS
Price summary
- Price:$8,499,950
- Price per sq. ft.:$1,213.59
About this home
ABSOLUTELY EPIC newer built contemporary farmhouse with a premier cul-de-sac location in upper North Ranch! Privately gated trophy estate on over two acres with mountain views! No expense was spared to create this true masterpiece! Livable as mostly one level, this amazing open concept floor plan spans over 7000 square feet. Features include a grand 'great room' with 10 foot multi-slide Fleetwood glass doors, floor to ceiling stone fireplace and a beautifully designed soaring ceiling with wood accents. There is also a separate theater/bonus room (possible 6th bedroom), two sided glass wine cellar, walk in wet bar and so much more!, Up the floating stairs you will find an additional family room and two large secondary en-suite bedrooms, one of which serves as a second primary suite option. Perfect for guest quarters! The home is elevator ready if desired. The main level primary suite is extraordinary. There are two large walk in closets, tremendous fireplace, sitting room and a Four Seasons quality bathroom with steam shower and soaker tub. The resort quality grounds are second to none. There is a 90 foot infinity pool enhanced by fire & water features. There is also 1300 square feet of covered outdoor living, barbecue center and massive manicured lawns. Other amenities include a smart home and solar systems, FIVE car garage, Sonos sound, security cameras, large glass pivot front door and so much more. A very exciting estate to hit North Ranch.
Contact an agent
Home facts
- Year built:2021
- Listing ID #:225003784
- Added:68 day(s) ago
- Updated:October 02, 2025 at 02:58 PM
Rooms and interior
- Total bathrooms:7
- Half bathrooms:1
- Living area:7,004 sq. ft.
Heating and cooling
- Cooling:Central A/C, Zoned A/C
- Heating:Central Furnace, Natural Gas, Zoned
Structure and exterior
- Roof:Tile
- Year built:2021
- Building area:7,004 sq. ft.
- Lot area:2.03 Acres
Utilities
- Water:Public
- Sewer:Public Sewer
Finances and disclosures
- Price:$8,499,950
- Price per sq. ft.:$1,213.59
New listings near 2111 High Knoll
- New
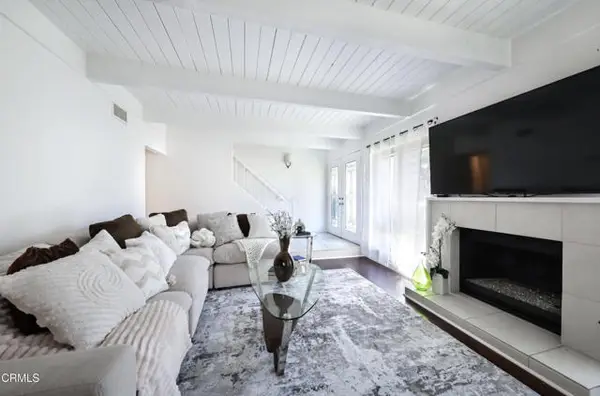 $749,000Active3 beds 3 baths1,493 sq. ft.
$749,000Active3 beds 3 baths1,493 sq. ft.1541 Eucalyptus Circle, Thousand Oaks, CA 91360
MLS# CRV1-32656Listed by: EXP REALTY OF CALIFORNIA INC - New
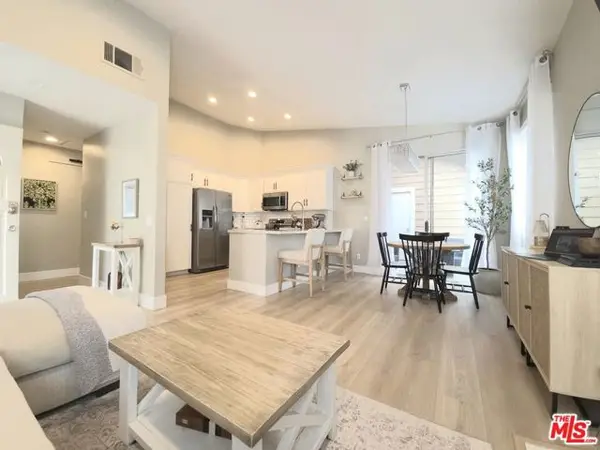 $455,000Active2 beds 2 baths907 sq. ft.
$455,000Active2 beds 2 baths907 sq. ft.2462 Pleasant Way #J, Thousand Oaks, CA 91362
MLS# CL25600073Listed by: SOTHEBY'S INTERNATIONAL REALTY - Open Sat, 1 to 4pmNew
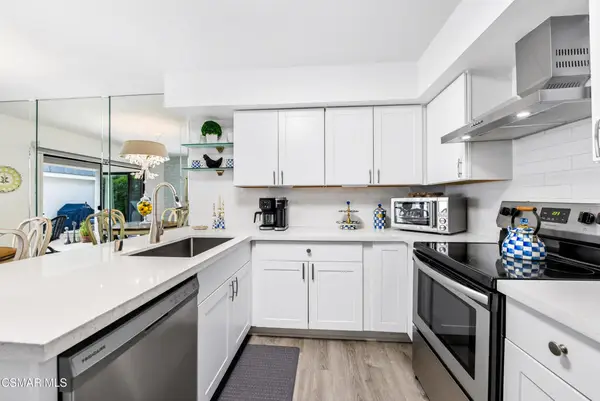 $895,000Active2 beds 2 baths1,144 sq. ft.
$895,000Active2 beds 2 baths1,144 sq. ft.2849 Shoreview Circle, Westlake Village, CA 91361
MLS# 225004885Listed by: COMPASS - Open Sat, 8 to 11pmNew
 $895,000Active-- beds 2 baths1,144 sq. ft.
$895,000Active-- beds 2 baths1,144 sq. ft.2849 Shoreview, Westlake Village, CA 91361
MLS# 225004885Listed by: COMPASS - New
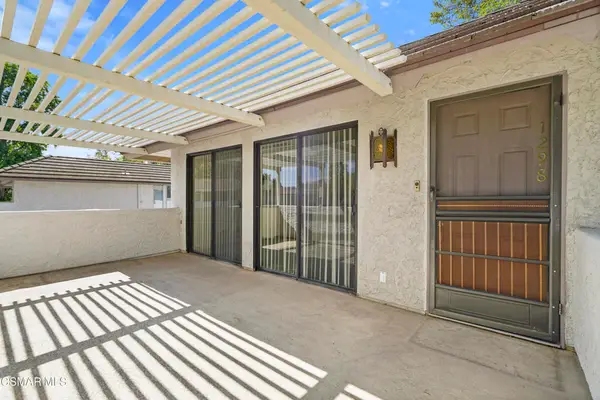 $539,000Active2 beds 2 baths920 sq. ft.
$539,000Active2 beds 2 baths920 sq. ft.1298 Landsburn Circle, Westlake Village, CA 91361
MLS# 225004971Listed by: SHANE HOMES - New
 $539,000Active-- beds 2 baths920 sq. ft.
$539,000Active-- beds 2 baths920 sq. ft.1298 Landsburn, Westlake Village, CA 91361
MLS# 225004971Listed by: SHANE HOMES - Open Sat, 8 to 10pmNew
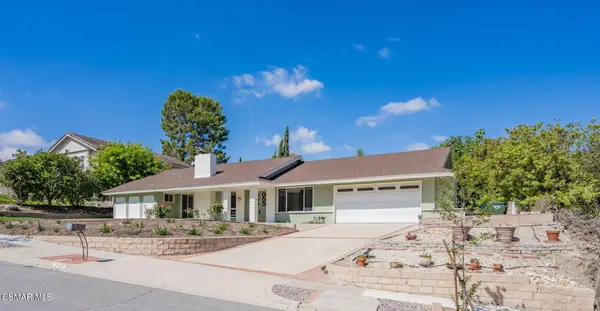 $1,429,900Active-- beds 2 baths2,185 sq. ft.
$1,429,900Active-- beds 2 baths2,185 sq. ft.2085 Rayshire, Thousand Oaks, CA 91362
MLS# 225004961Listed by: KELLER WILLIAMS EXCLUSIVE PROPERTIES - New
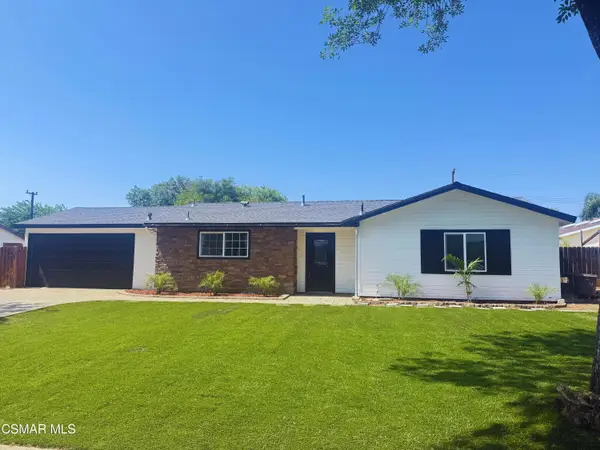 $799,900Active-- beds 2 baths979 sq. ft.
$799,900Active-- beds 2 baths979 sq. ft.1449 Calle Durazno, Thousand Oaks, CA 91360
MLS# 225004958Listed by: THE ONE LUXURY PROPERTIES - New
 $455,000Active2 beds 2 baths907 sq. ft.
$455,000Active2 beds 2 baths907 sq. ft.2462 Pleasant Way #J, Thousand Oaks, CA 91362
MLS# 25600073Listed by: SOTHEBY'S INTERNATIONAL REALTY - New
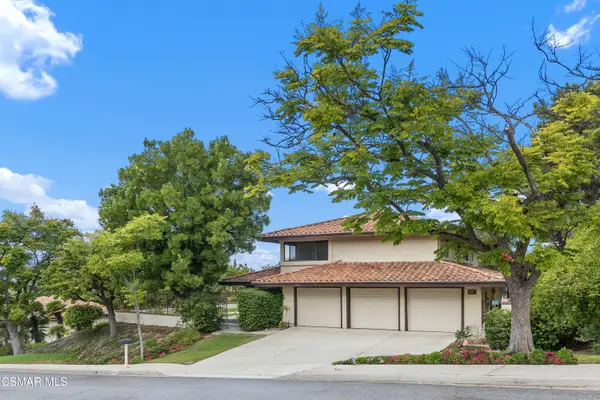 $1,365,000Active-- beds 3 baths2,977 sq. ft.
$1,365,000Active-- beds 3 baths2,977 sq. ft.3957 Corte Cancion, Thousand Oaks, CA 91360
MLS# 225004955Listed by: COLDWELL BANKER REALTY
