224 Whitworth, Thousand Oaks, CA 91360
Local realty services provided by:Better Homes and Gardens Real Estate Town Center
224 Whitworth,Thousand Oaks, CA 91360
$1,400,000
- 6 Beds
- 3 Baths
- 3,259 sq. ft.
- Single family
- Active
Listed by:the dave walter team
Office:pinnacle estate properties, inc.
MLS#:225003998
Source:CA_VCMLS
Price summary
- Price:$1,400,000
- Price per sq. ft.:$429.58
About this home
EXPANDED Santa Barbara Model on CUL-DE-SAC with POOL & VIEWS! Located in the serene neighborhood of Conejo Hills of Thousand Oaks, this fantastic home boasts a HANDSOME curb appeal enhanced by its brick-surfaced front patio, sprawling grass lawn, and EXTRA wide + brick-ribboned driveway. Inside, you are greeted by UPGRADED wood flooring, dual-paned windows, myriad recessed lights, and scraped ceilings found THROUGHOUT the bright home. The Living Room to your left enjoys TALL ceilings and is anchored by a BEAUTIFUL redone gas fireplace which is flanked by attractive built-in cabinetry. Overlooking the Living Room, the Dining Room is a versatile space — use it for formal Dining, as an at-home office, kids play room, OR remove its right-side wall to expand the Kitchen (re-plumbing & re-wiring is SUPER easy to do with the raised foundation)! The neighboring Kitchen has been given FRESHLY painted cabinetry, ATTRACTIVE granite countertops, stainless-steel appliances including a GAS range, and provides BOTH breakfast bar seating AND an informal dining/breakfast eating area. The Family Room rests adjacent, enjoying its own fireplace + built in cabinetry, and is BRIGHT from tall plantation-shuttered windows to backyard views. The home's LARGE & ADDED Bonus Room is accessed via this Family Room and is a stellar media/movie room, game room, or at-home gym, fitted with an ample dry bar, step-in storage closet, and wall-length set of sliding glass doors to the backyard. A staircase leading from this Bonus Room leads to the two ADDED secondary bedrooms upstairs which are BOTH roomy in size. (Addition offers a possibilty of a conversion into an ADU) Two ADDITIONAL secondary bedrooms upstairs give great family/guest living space, and the Primary Bedroom is a spacious suite which has TWO closets, an upgraded dual-sink vanity, and a separate water room. Back downstairs, a secondary bedroom off the Entry serves as the home's 6th bedroom and it neighbors the downstairs 3/4 bath to provide full downstairs living. Outside, you are blown away by the OPEN treetop views enjoyed by the sparkling pool and SPRAWLING covered patio - all given awesome PAVER-STONE hardscaping! A SOLAR pool heater AND no cost SOLAR electric system (with 2 Tesla back-up batteries) for the home mean LOW electricity bills for all 4 seasons (including swim season)! At this home, you have WALKABILITY to Los Robles Hospital and access to stellar AWARD-winning schools, with close proximity to the STUPENDOUS Wildwood hiking & biking trails, public tennis courts / soccer fields / playgrounds!
Contact an agent
Home facts
- Year built:1966
- Listing ID #:225003998
- Added:54 day(s) ago
- Updated:September 29, 2025 at 02:45 PM
Rooms and interior
- Bedrooms:6
- Total bathrooms:3
- Full bathrooms:1
- Living area:3,259 sq. ft.
Heating and cooling
- Cooling:Air Conditioning, Ceiling Fan(s), Central A/C
- Heating:Central Furnace, Forced Air, Natural Gas
Structure and exterior
- Roof:Composition Shingle
- Year built:1966
- Building area:3,259 sq. ft.
- Lot area:0.29 Acres
Utilities
- Water:District/Public
- Sewer:Public Sewer
Finances and disclosures
- Price:$1,400,000
- Price per sq. ft.:$429.58
New listings near 224 Whitworth
- New
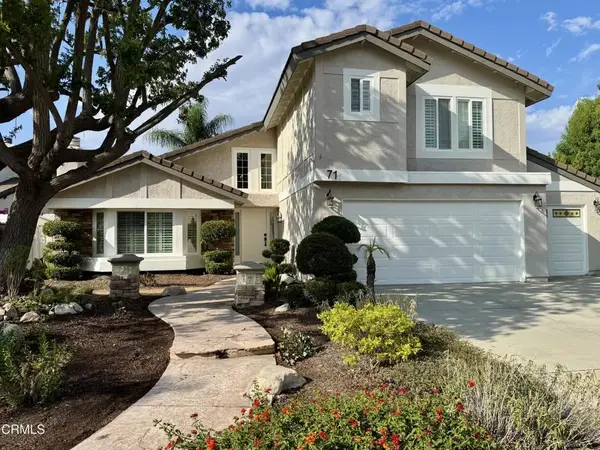 $1,389,000Active4 beds 3 baths2,164 sq. ft.
$1,389,000Active4 beds 3 baths2,164 sq. ft.71 Del Ray Circle, Thousand Oaks, CA 91360
MLS# V1-32585Listed by: MIKE WESNER REAL ESTATE - New
 $1,350,000Active3 beds 3 baths2,145 sq. ft.
$1,350,000Active3 beds 3 baths2,145 sq. ft.5639 Starwood Court, Westlake Village, CA 91362
MLS# CL25595783Listed by: COMPASS - New
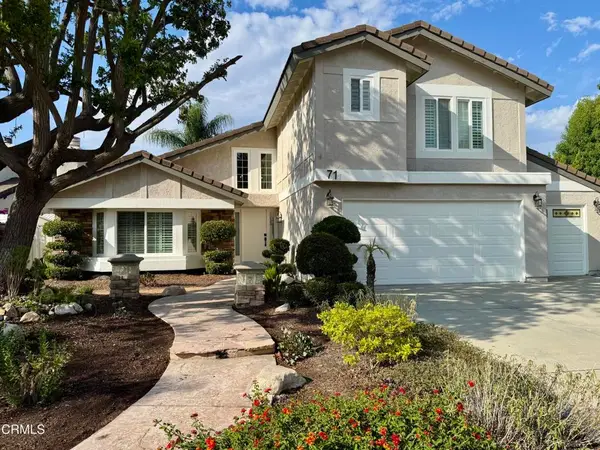 $1,389,000Active4 beds 3 baths2,164 sq. ft.
$1,389,000Active4 beds 3 baths2,164 sq. ft.71 Del Ray Circle, Thousand Oaks, CA 91360
MLS# V1-32585Listed by: MIKE WESNER REAL ESTATE - New
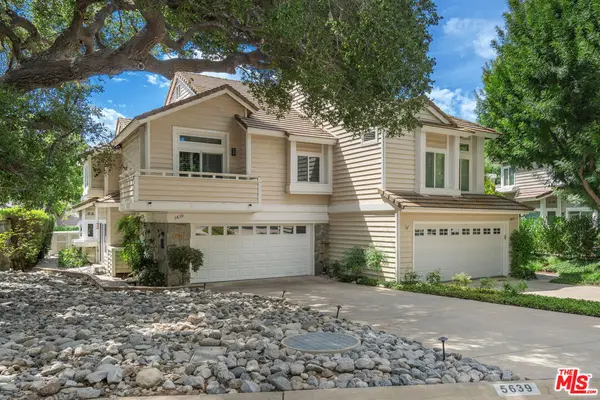 $1,350,000Active3 beds 3 baths2,145 sq. ft.
$1,350,000Active3 beds 3 baths2,145 sq. ft.5639 Starwood Court, Westlake Village, CA 91362
MLS# 25595783Listed by: COMPASS - New
 $1,569,000Active4 beds 3 baths2,741 sq. ft.
$1,569,000Active4 beds 3 baths2,741 sq. ft.116 Via Escondido, Newbury Park, CA 91320
MLS# V1-32581Listed by: KELLERWILLIAMSWESTVENTURACOUNT - New
 $1,699,999Active-- beds 3 baths2,524 sq. ft.
$1,699,999Active-- beds 3 baths2,524 sq. ft.2037 Rayshire, Thousand Oaks, CA 91362
MLS# 225004911Listed by: COMPASS - New
 $760,000Active3 beds 3 baths1,435 sq. ft.
$760,000Active3 beds 3 baths1,435 sq. ft.963 Via Colinas, Westlake Village, CA 91362
MLS# V1-32570Listed by: PINNACLE ESTATE PROPERTIES, IN - New
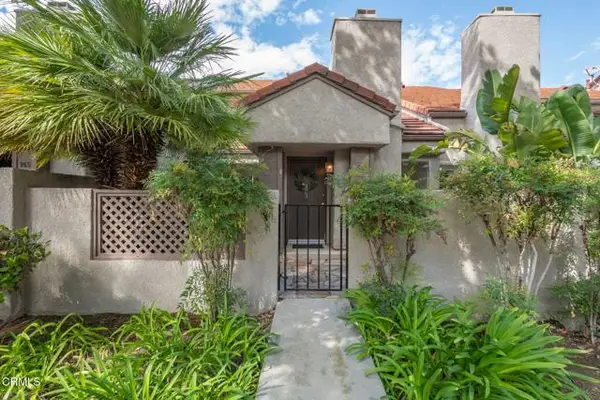 $760,000Active3 beds 3 baths1,435 sq. ft.
$760,000Active3 beds 3 baths1,435 sq. ft.963 Via Colinas, Westlake Village, CA 91362
MLS# CRV1-32570Listed by: PINNACLE ESTATE PROPERTIES, IN - New
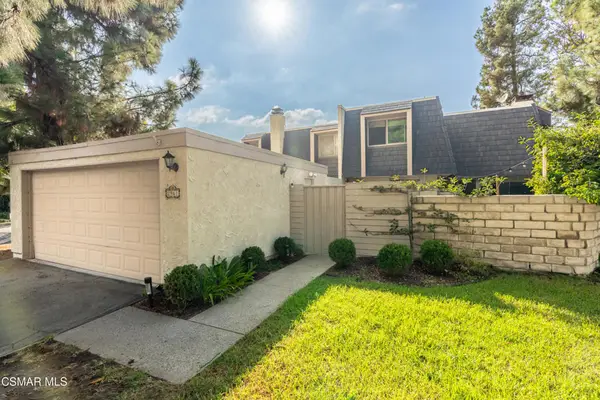 Listed by BHGRE$705,000Active3 beds 3 baths1,493 sq. ft.
Listed by BHGRE$705,000Active3 beds 3 baths1,493 sq. ft.2961 Ponderosa Circle, Thousand Oaks, CA 91360
MLS# 225004772Listed by: BETTER HOMES AND GARDENS REAL ESTATE MCQUEEN - New
 $705,000Active-- beds 3 baths1,493 sq. ft.
$705,000Active-- beds 3 baths1,493 sq. ft.2961 Ponderosa, Thousand Oaks, CA 91360
MLS# 225004772Listed by: BETTER HOMES AND GARDENS REAL ESTATE MCQUEEN
