245 Oakleaf, Thousand Oaks, CA 91360
Local realty services provided by:Better Homes and Gardens Real Estate Town Center
245 Oakleaf,Thousand Oaks, CA 91360
$454,500
- 2 Beds
- 2 Baths
- 1,147 sq. ft.
- Single family
- Active
Listed by: jeffrey m riggs, katy ho
Office: re/max one
MLS#:225005351
Source:CA_VCMLS
Price summary
- Price:$454,500
- Price per sq. ft.:$396.25
- Monthly HOA dues:$560
About this home
Oaknoll Villas is arguably the best senior (55 or better) living community in the Conejo Valley. This 2-bedroom + 2-bathroom penthouse unit is a light, bright end unit with no one above you. The home features beautiful flooring, dramatic high ceilings, upgraded baths (see photos), inside laundry with stacked washer/dryer, refrigerator and large balcony. There is one designated carport (#322) parking space and lots of guest parking. Oaknoll Villas is an exciting community that offers its active residents lots of wonderful amenities such as a clubhouse with a library, yoga studio, billiards room and fitness center. Other resident amenities include a sparkling pool, spa, shuffleboard courts, outdoor BBQ area, gardens and a dog park. The monthly HOA dues include on-site professional management, trash, cable/internet, lots of guest parking and landscape maintenance. Thousand Oaks, one of the safest large cities in America has many wonderful restaurants, the amazing Oaks Mall and our Civic Arts Performing Arts Center for concerts, lectures and more. Come see for yourself.
Contact an agent
Home facts
- Year built:1979
- Listing ID #:225005351
- Added:112 day(s) ago
- Updated:February 14, 2026 at 03:34 PM
Rooms and interior
- Bedrooms:2
- Total bathrooms:2
- Full bathrooms:2
- Living area:1,147 sq. ft.
Heating and cooling
- Cooling:Central A/C
- Heating:Central Furnace, Natural Gas
Structure and exterior
- Year built:1979
- Building area:1,147 sq. ft.
- Lot area:0.06 Acres
Utilities
- Water:District/Public
- Sewer:In Street
Finances and disclosures
- Price:$454,500
- Price per sq. ft.:$396.25
New listings near 245 Oakleaf
- New
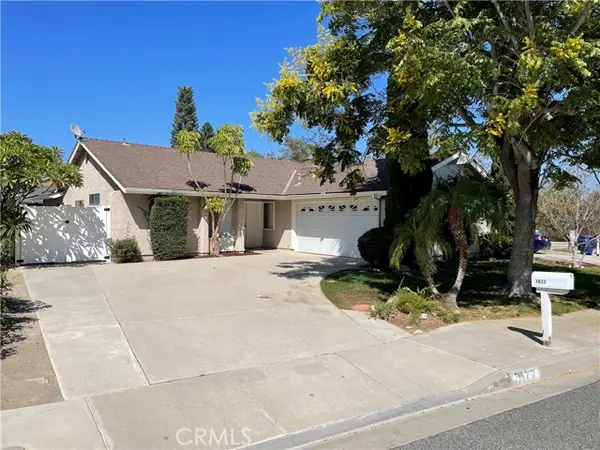 $850,000Active4 beds 2 baths1,529 sq. ft.
$850,000Active4 beds 2 baths1,529 sq. ft.1577 Glenbrock, Thousand Oaks, CA 91320
MLS# CV26018889Listed by: SARAH GLAVAN, BROKER - New
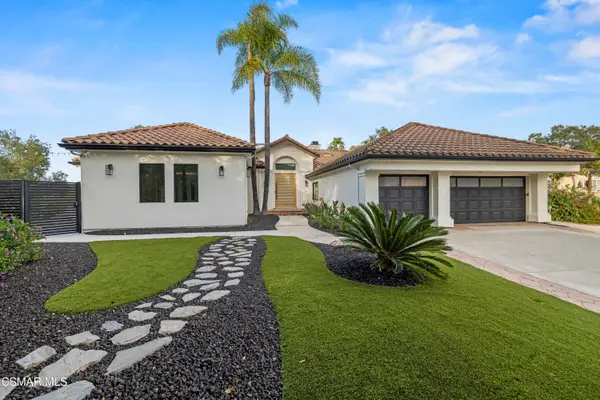 $2,999,000Active6 beds 4 baths4,007 sq. ft.
$2,999,000Active6 beds 4 baths4,007 sq. ft.911 Vivian, Newbury Park, CA 91320
MLS# 226000706Listed by: SHANE HOMES - New
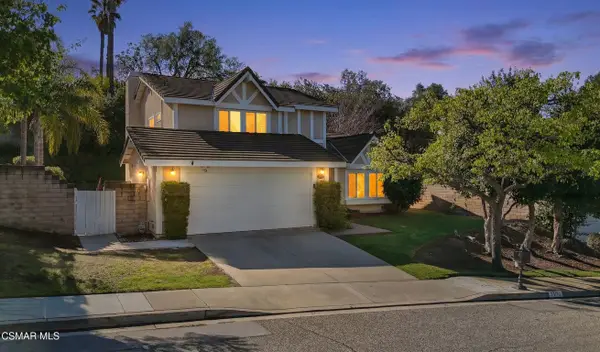 $1,110,000Active4 beds 3 baths2,097 sq. ft.
$1,110,000Active4 beds 3 baths2,097 sq. ft.2110 Laurelwood, Thousand Oaks, CA 91362
MLS# 226000696Listed by: KELLER WILLIAMS WESTLAKE VILLAGE - Open Sun, 9pm to 12amNew
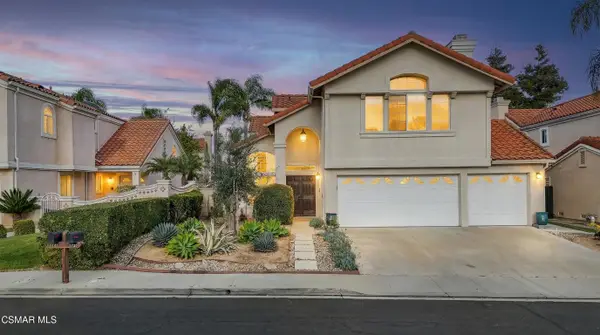 $1,350,000Active4 beds 3 baths3,068 sq. ft.
$1,350,000Active4 beds 3 baths3,068 sq. ft.1721 Blossom, Thousand Oaks, CA 91320
MLS# 226000697Listed by: KELLER WILLIAMS WESTLAKE VILLAGE - Open Sun, 1 to 4pmNew
 $2,399,000Active5 beds 4 baths4,238 sq. ft.
$2,399,000Active5 beds 4 baths4,238 sq. ft.1154 La Jolla Drive, Thousand Oaks, CA 91362
MLS# 226000689Listed by: THE ONE LUXURY PROPERTIES - Open Sat, 10pm to 12amNew
 $1,099,000Active3 beds 3 baths1,986 sq. ft.
$1,099,000Active3 beds 3 baths1,986 sq. ft.1368 Oak Trail, Newbury Park, CA 91320
MLS# 226000393Listed by: KELLER WILLIAMS WESTLAKE VILLAGE - Open Sun, 1 to 4pmNew
 Listed by BHGRE$2,895,000Active5 beds 5 baths5,590 sq. ft.
Listed by BHGRE$2,895,000Active5 beds 5 baths5,590 sq. ft.796 Via Sedona, Newbury Park, CA 91320
MLS# 226000615Listed by: BETTER HOMES AND GARDENS REAL ESTATE MCQUEEN - Open Sat, 9pm to 12amNew
 $899,000Active3 beds 2 baths1,500 sq. ft.
$899,000Active3 beds 2 baths1,500 sq. ft.3625 Calle Quebracho, Thousand Oaks, CA 91360
MLS# 226000687Listed by: EXP REALTY OF CALIFORNIA INC - New
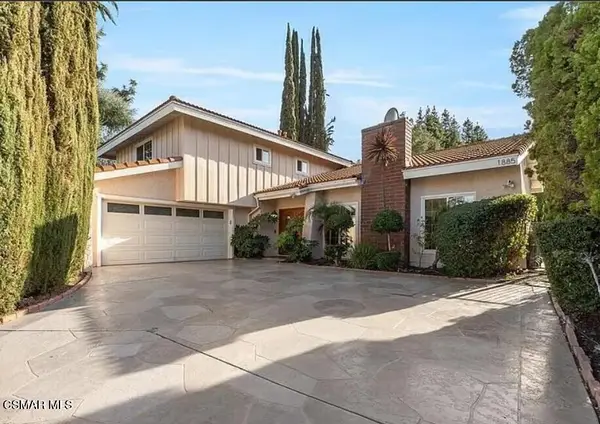 $1,550,000Active5 beds 3 baths2,654 sq. ft.
$1,550,000Active5 beds 3 baths2,654 sq. ft.1885 Fallview Road, Westlake Village, CA 91361
MLS# 226000672Listed by: VILLAGE PROPERTIES LS - New
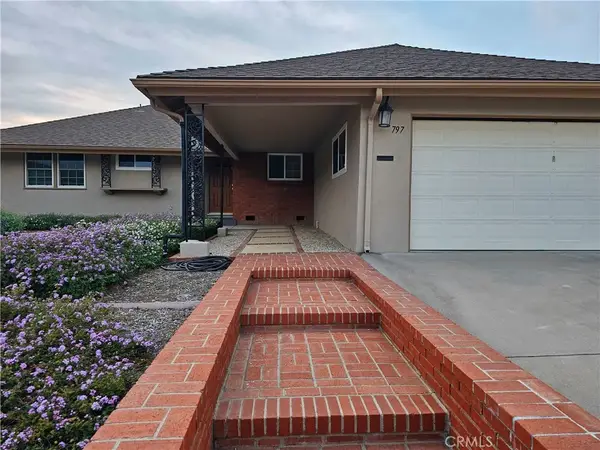 $975,000Active3 beds 2 baths1,172 sq. ft.
$975,000Active3 beds 2 baths1,172 sq. ft.797 La Grange, Newbury Park, CA 91320
MLS# SR26030265Listed by: BROKERS WEST

