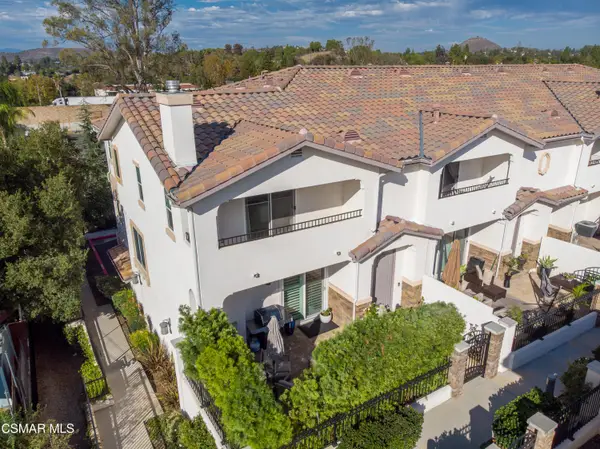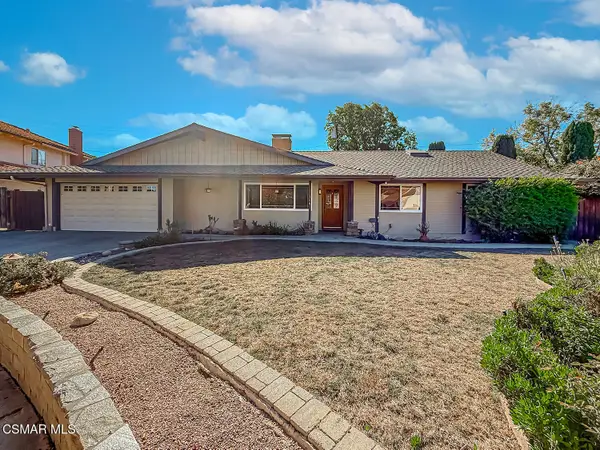2651 Sirius, Thousand Oaks, CA 91360
Local realty services provided by:Better Homes and Gardens Real Estate Town Center
2651 Sirius,Thousand Oaks, CA 91360
$1,695,000
- - Beds
- 3 Baths
- 2,429 sq. ft.
- Single family
- Active
Listed by: leeron yohanan
Office: keller williams westlake village
MLS#:225003813
Source:CA_VCMLS
Price summary
- Price:$1,695,000
- Price per sq. ft.:$697.82
About this home
: Discover this beautifully renovated 4-bedroom, 3-bathroom home with a 1+1 ADU, located in the highly sought-after Thousand Oaks School District. Spanning approximately 2,400 square feet of living space, this stunning residence sits on an expansive 24,000-square-foot lot, offering the perfect balance of privacy and convenience. As you step inside, you'll be greeted by spacious, light-filled living areas that provide an inviting atmosphere, perfect for both everyday living and entertaining. The modern kitchen is a chef's dream, boasting sleek finishes, high-end appliances, and plenty of counter space for meal prep and hosting. The open floor plan effortlessly connects the kitchen to the living and dining areas, making it ideal for family gatherings and entertaining guests. The luxurious primary suite offers a peaceful retreat with ample closet space and a spa-like en-suite bathroom, featuring a modern vanity, soaking tub, and separate shower. The additional bedrooms are generously sized, providing comfort and privacy for the entire family. The entire home has been meticulously upgraded with no detail overlooked. Electrical updates include rewiring the entire house and ADU, with new outlets, light switches, dimmer switches, recessed lighting, and a new 200AMP main electrical panel, along with a new sub-panel for the ADU. Plumbing has been completely repiped, including all water lines, drain lines, vent lines, and gas lines for both the house and ADU. To enhance energy efficiency, all new insulation has been installed in the house attic and ADU roof. The home also boasts all-new double-pane windows and sliding doors throughout, ensuring added comfort and energy savings. Each of the bathrooms has been fully renovated with new tiles, valves, vanities, toilets, and shower glass doors, creating a modern and luxurious experience. The exterior has been refreshed with smooth new stucco on both the house and the ADU, giving the property a sleek, updated look. For outdoor enthusiasts, the pool area has been fully updated with new repiping, plaster, tile, a new heater, smart remote system, and pump. A new HVAC system has been installed for the house, while the ADU enjoys a new split A/C system for optimal comfort. The property also features new landscaping, including a modern drip irrigation system for easy maintenance. It's important to note that all work was completed with city-pulled permits, passed city inspections, and was finalized by the city inspector. This ensures the property has been upgraded to the highest standards and is ready for its new owner to move in and enjoy. Outdoor living is equally impressive with a sparkling pool, hot tub, and expansive patio area, making it the perfect space to unwind, host gatherings, or enjoy a quiet evening under the stars. The large lot also offers RV parking, ensuring convenience for those with recreational vehicles or extra storage needs. A standout feature of this property is the attached ADU (Accessory Dwelling Unit), complete with 1 bedroom and 1 bathroom. Whether you're hosting family or friends, seeking a private home office, or exploring rental income potential, this flexible space offers endless possibilities. Located in a prime area close to local amenities, shopping, and dining, this home truly offers the perfect combination of luxury, comfort, and practicality. Don't miss the chance to make this exceptional property yours - it's an opportunity you won't want to pass up!
Contact an agent
Home facts
- Year built:1961
- Listing ID #:225003813
- Added:107 day(s) ago
- Updated:November 13, 2025 at 03:53 PM
Rooms and interior
- Total bathrooms:3
- Living area:2,429 sq. ft.
Heating and cooling
- Cooling:Central A/C
- Heating:Central Furnace, Fireplace
Structure and exterior
- Year built:1961
- Building area:2,429 sq. ft.
- Lot area:0.56 Acres
Finances and disclosures
- Price:$1,695,000
- Price per sq. ft.:$697.82
New listings near 2651 Sirius
- Open Fri, 3 to 5pmNew
 $695,000Active2 beds 3 baths1,251 sq. ft.
$695,000Active2 beds 3 baths1,251 sq. ft.785 Via Colinas, Westlake Village, CA 91362
MLS# 225005615Listed by: KELLER WILLIAMS EXCLUSIVE PROPERTIES - New
 $780,000Active3 beds 3 baths1,950 sq. ft.
$780,000Active3 beds 3 baths1,950 sq. ft.Address Withheld By Seller, Thousand Oaks, CA 91360
MLS# 25617853Listed by: SHARON JEAN HETRICK - Open Fri, 11pm to 1amNew
 $695,000Active-- beds 3 baths1,251 sq. ft.
$695,000Active-- beds 3 baths1,251 sq. ft.785 Via Colinas, Westlake Village, CA 91362
MLS# 225005615Listed by: KELLER WILLIAMS EXCLUSIVE PROPERTIES  $899,000Active-- beds 3 baths2,200 sq. ft.
$899,000Active-- beds 3 baths2,200 sq. ft.349 Newbury Vista, Thousand Oaks, CA 91320
MLS# 225005302Listed by: BERKSHIRE HATHAWAY HOMESERVICES CALIFORNIA PROPERTIES- Open Sun, 1 to 4pm
 $899,000Active3 beds 3 baths2,200 sq. ft.
$899,000Active3 beds 3 baths2,200 sq. ft.349 Newbury Vista Lane, Thousand Oaks, CA 91320
MLS# 225005302Listed by: BERKSHIRE HATHAWAY HOMESERVICES CALIFORNIA PROPERTIES - Open Sun, 8 to 11pmNew
 $429,000Active-- beds 2 baths927 sq. ft.
$429,000Active-- beds 2 baths927 sq. ft.351 Chestnut Hill, Thousand Oaks, CA 91360
MLS# 225005608Listed by: PINNACLE ESTATE PROPERTIES, INC. - New
 $975,000Active-- beds 2 baths1,613 sq. ft.
$975,000Active-- beds 2 baths1,613 sq. ft.166 Whitworth, Thousand Oaks, CA 91360
MLS# 225005606Listed by: PINNACLE ESTATE PROPERTIES, INC. - New
 $2,195,000Active3 beds 3 baths1,870 sq. ft.
$2,195,000Active3 beds 3 baths1,870 sq. ft.2239 Westshore, Westlake Village, CA 91361
MLS# SB25256079Listed by: EXP REALTY OF CALIFORNIA INC - Open Sun, 9pm to 12amNew
 $1,099,900Active-- beds 3 baths1,819 sq. ft.
$1,099,900Active-- beds 3 baths1,819 sq. ft.819 Riverrock, Westlake Village, CA 91362
MLS# 225005596Listed by: THE ONE LUXURY PROPERTIES - New
 $930,000Active4 beds 3 baths1,893 sq. ft.
$930,000Active4 beds 3 baths1,893 sq. ft.3030 Frontier, Thousand Oaks, CA 91360
MLS# CRIV25258720Listed by: THE DANA REAL ESTATE & INVESTMENTS INC.
