3036 E Adirondack, Westlake Village, CA 91362
Local realty services provided by:Better Homes and Gardens Real Estate McQueen
3036 E Adirondack,Westlake Village, CA 91362
$1,310,000
- - Beds
- 4 Baths
- 2,587 sq. ft.
- Single family
- Active
Listed by:carol schultz
Office:douglas elliman of california, inc.
MLS#:225004473
Source:CA_VCMLS
Price summary
- Price:$1,310,000
- Price per sq. ft.:$506.38
- Monthly HOA dues:$3.33
About this home
New Improved Price! Motivated Sellers! This beautiful home is located in the highly sought after North Ranch Westlake Hills neighborhood, known for its peaceful cul-de-sacs, walking paths to Russell Ranch Park, and the award-winning Westlake Hills Elementary School, a National Blue Ribbon School.
The main residence offers 2087 sq. ft. with 3 bedrooms & 3 bathrooms., featuring fresh paint and brand-new carpet. In addition, a charming, detached guest house/ADU of approximately 500 sq. ft. includes a kitchen, loft bedroom, and bathroom. Perfect for guests, extended family, or rental income.
Enjoy the private backyard retreat surrounded by mature redwood trees and lush foliage, offering both shade and serenity. The home is conveniently located near shopping, dining, and scenic hiking trails.
Don't miss this rare opportunity to own a home that combines comfort, convenience, and tranquility in one of the most desirable neighborhoods.
Contact an agent
Home facts
- Year built:1972
- Listing ID #:225004473
- Added:2 day(s) ago
- Updated:September 05, 2025 at 02:35 PM
Rooms and interior
- Total bathrooms:4
- Half bathrooms:1
- Living area:2,587 sq. ft.
Heating and cooling
- Cooling:Central A/C
- Heating:Central Furnace, Natural Gas
Structure and exterior
- Roof:Concrete Tile
- Year built:1972
- Building area:2,587 sq. ft.
- Lot area:0.17 Acres
Utilities
- Water:District/Public
- Sewer:Public Sewer
Finances and disclosures
- Price:$1,310,000
- Price per sq. ft.:$506.38
New listings near 3036 E Adirondack
- New
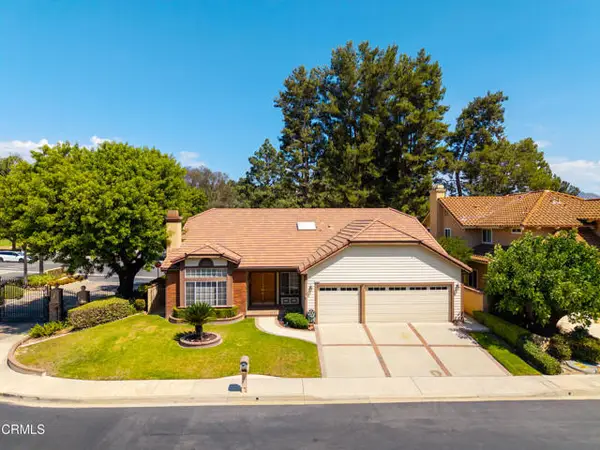 $999,900Active3 beds 3 baths2,651 sq. ft.
$999,900Active3 beds 3 baths2,651 sq. ft.3240 Casino Drive, Thousand Oaks, CA 91362
MLS# CRV1-32009Listed by: RE/MAX GOLD COAST REALTORS - Open Sat, 1 to 3pmNew
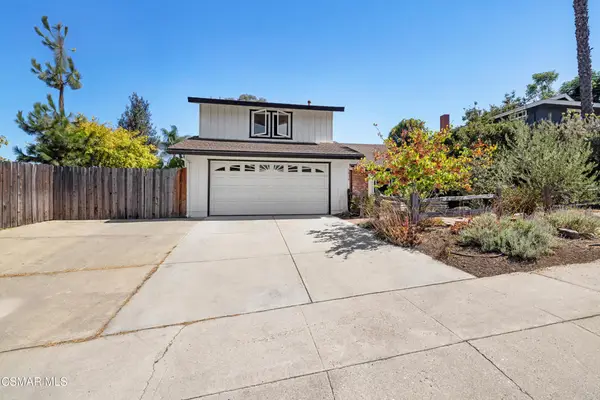 $899,000Active3 beds 3 baths1,693 sq. ft.
$899,000Active3 beds 3 baths1,693 sq. ft.3838 Northland Street, Newbury Park, CA 91320
MLS# 225004536Listed by: KELLER WILLIAMS WESTLAKE VILLAGE - Open Sun, 1 to 3pmNew
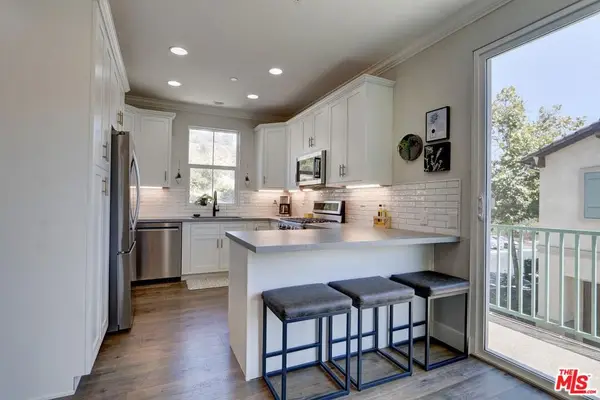 $835,000Active3 beds 3 baths1,784 sq. ft.
$835,000Active3 beds 3 baths1,784 sq. ft.139 Via Aldea, Newbury Park, CA 91320
MLS# 25587939Listed by: COMPASS - Open Sun, 11 to 2pmNew
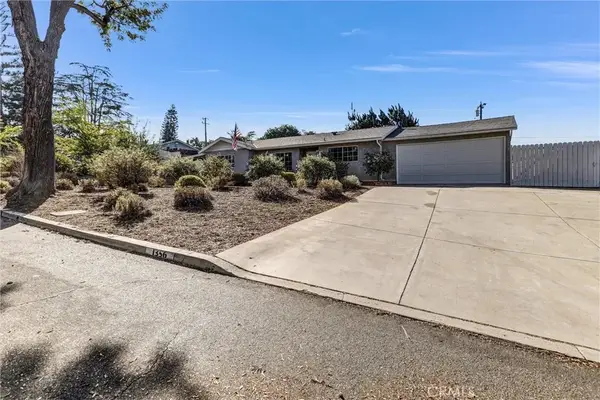 $850,000Active4 beds 2 baths1,411 sq. ft.
$850,000Active4 beds 2 baths1,411 sq. ft.1356 Calle Crisantemo, Thousand Oaks, CA 91360
MLS# SR25197057Listed by: PINNACLE ESTATE PROPERTIES, INC. - Open Sat, 1 to 4pmNew
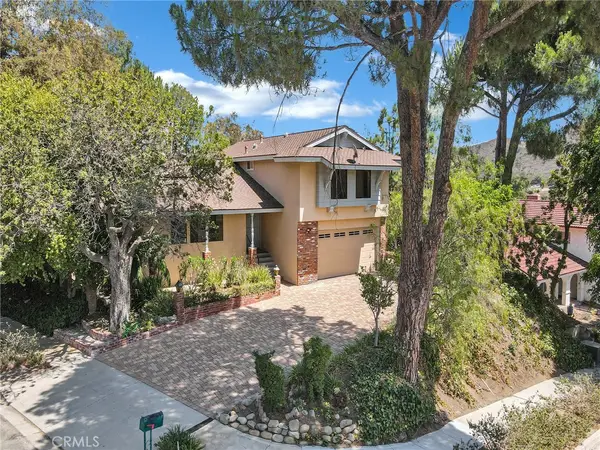 $1,299,900Active3 beds 3 baths2,641 sq. ft.
$1,299,900Active3 beds 3 baths2,641 sq. ft.4458 Avenida Campana, Thousand Oaks, CA 91360
MLS# SR25195793Listed by: CENTURY 21 MASTERS - New
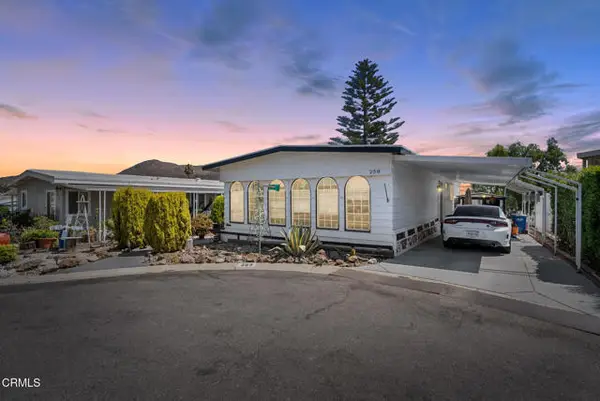 $350,000Active2 beds -- baths1,440 sq. ft.
$350,000Active2 beds -- baths1,440 sq. ft.258 El Gallardo #258, Newbury Park (thousand Oaks), CA 91320
MLS# CRV1-32143Listed by: EXP REALTY OF CALIFORNIA INC - Open Sat, 8 to 11pmNew
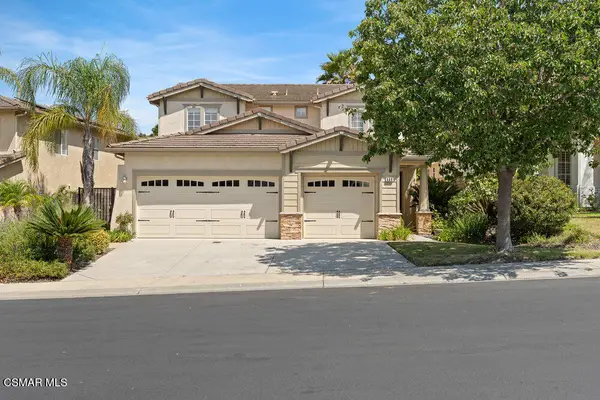 $1,075,000Active-- beds 3 baths2,056 sq. ft.
$1,075,000Active-- beds 3 baths2,056 sq. ft.668 Camino De La Luz, Newbury Park, CA 91320
MLS# 225004525Listed by: KELLER WILLIAMS WESTLAKE VILLAGE - Open Sat, 8 to 10pmNew
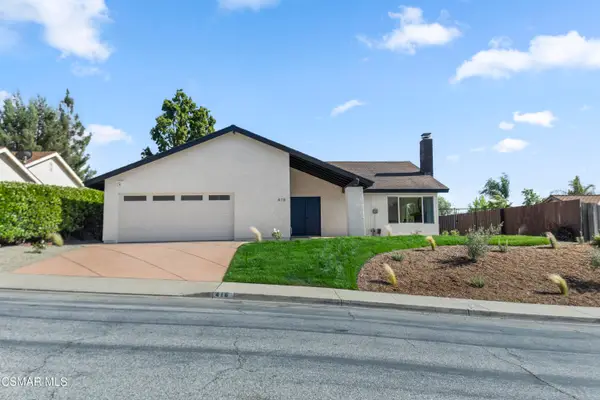 $1,099,000Active-- beds 2 baths1,859 sq. ft.
$1,099,000Active-- beds 2 baths1,859 sq. ft.416 Camino Dos Palos, Thousand Oaks, CA 91360
MLS# 225004522Listed by: KELLER WILLIAMS WESTLAKE VILLAGE - Open Sat, 12 to 3pmNew
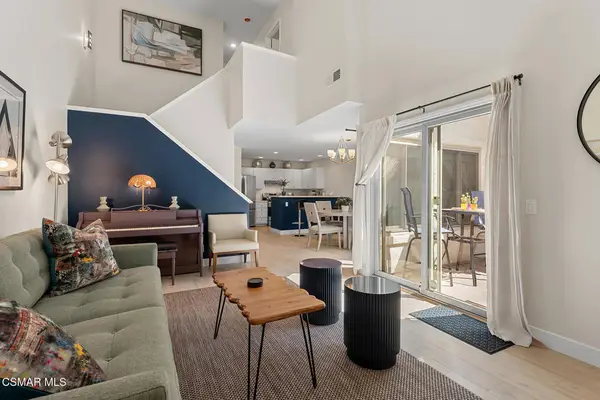 $765,000Active3 beds 3 baths1,332 sq. ft.
$765,000Active3 beds 3 baths1,332 sq. ft.732 Via Colinas, Westlake Village, CA 91362
MLS# 225004519Listed by: EQUITY UNION - Open Sat, 7 to 10pmNew
 $765,000Active-- beds 3 baths1,332 sq. ft.
$765,000Active-- beds 3 baths1,332 sq. ft.732 Via Colinas, Westlake Village, CA 91362
MLS# 225004519Listed by: EQUITY UNION
