3331 Monte Carlo, Thousand Oaks, CA 91362
Local realty services provided by:Better Homes and Gardens Real Estate McQueen
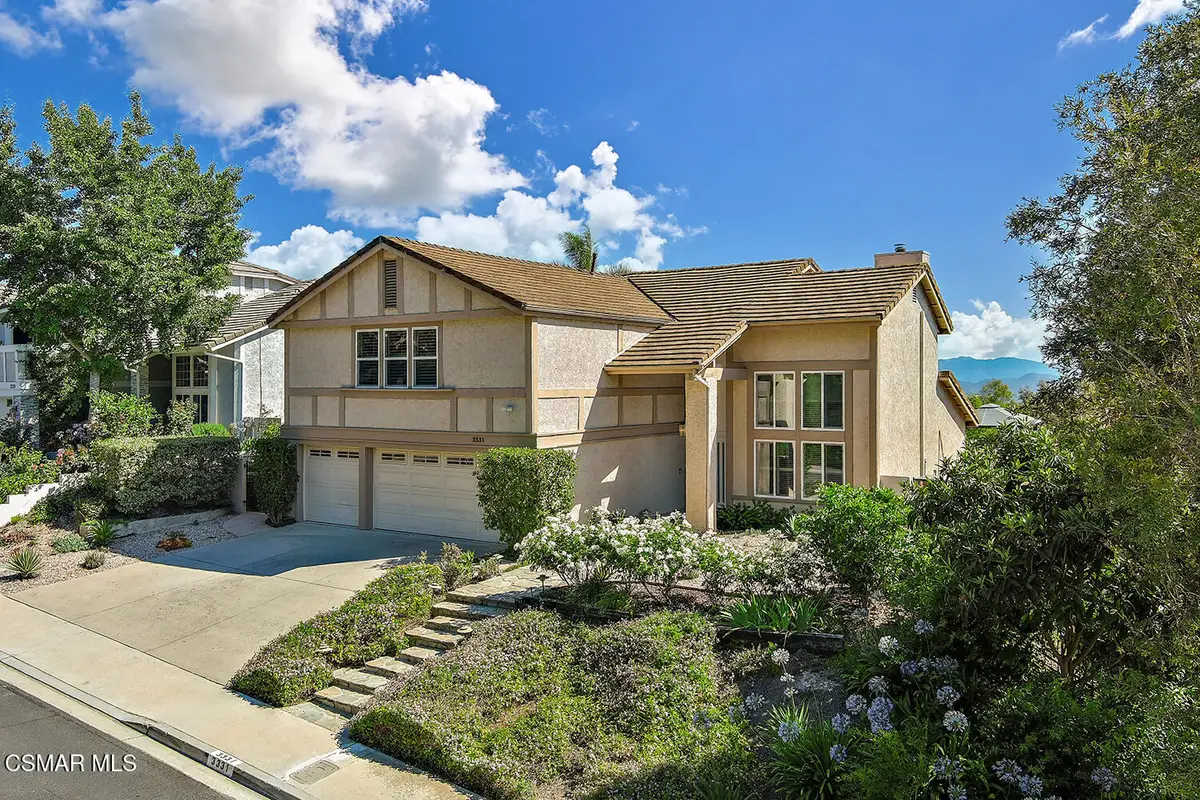
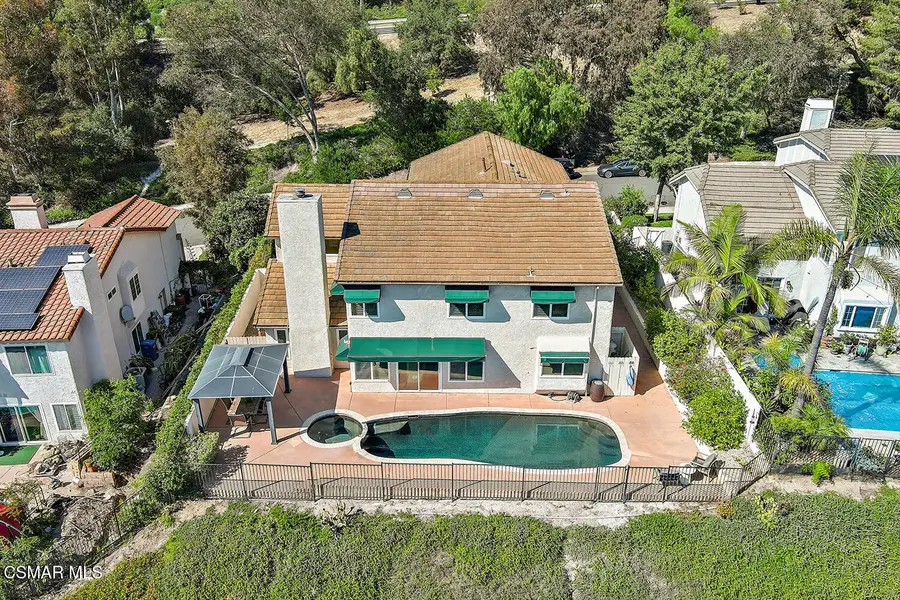
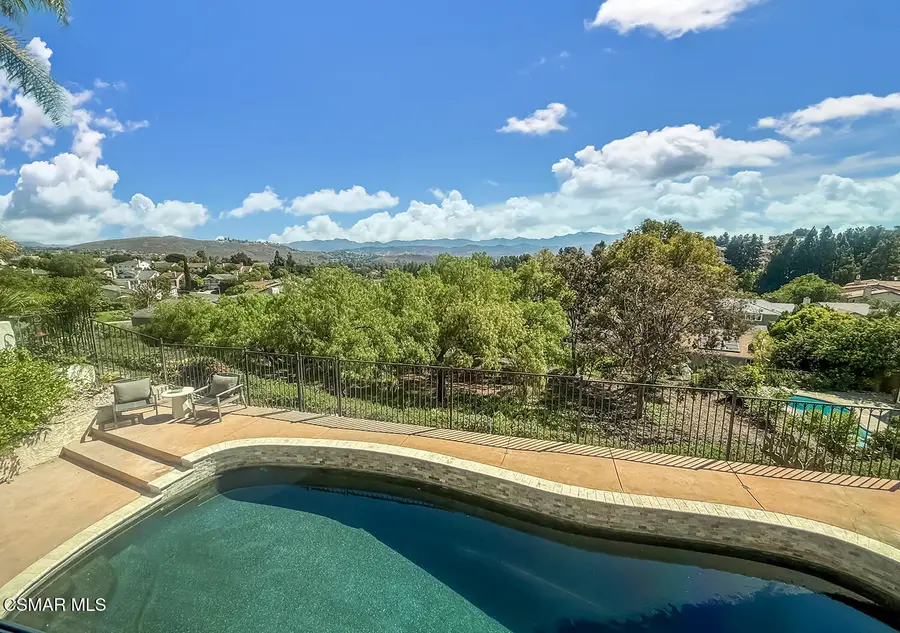
3331 Monte Carlo,Thousand Oaks, CA 91362
$1,450,000
- - Beds
- 3 Baths
- 2,847 sq. ft.
- Single family
- Active
Listed by:robin hagey
Office:the one luxury properties
MLS#:225003604
Source:CA_VCMLS
Price summary
- Price:$1,450,000
- Price per sq. ft.:$509.31
About this home
ZONED FOR LANG RANCH ELEMENTARY SCHOOL! NO HOA. Gorgeous turnkey view home with in-ground pool and spa is ideal for entertaining. Seasonal sunsets are spectactular. Walk through the modern front door to an open floor plan with vaulted ceilings above the living room and a bonus sunken living room with a fireplace. Remodeled kitchen with granite countertops, stainless steel appliances, custom Crystal cabinets and travertine floors opens to a family room with a cozy banquette eating area, seating area and wet bar. The sliding glass door leads to the pool and spa, gazebo and a view of the Santa Monica Mountains. A formal dining room features a sliding door to the side yard. Upstairs features a large primary bedroom with a separate seating area and a remodeled primary bathroom with a free-standing bathtub, shower stall, vanity and his-and-hers walk-in closets with built-ins. A comfortable loft is a perfect office/play area. Lots of storage. Roof was replaced in 2016, HVAC system was replaced with a dual-zoned system and moved to attic in 2020. The home backs up to open space, ensuring no construction below. Drought-tolerant landscaping, fruit trees and Sunset Hills Park is right across the street. House is districted for award-winning Conejo Valley Unified Schools Lang Ranch ES, Los Cerritos MS and Westlake HS. Convenient to shopping and freeways.
Contact an agent
Home facts
- Year built:1980
- Listing Id #:225003604
- Added:28 day(s) ago
- Updated:August 14, 2025 at 02:31 PM
Rooms and interior
- Total bathrooms:3
- Half bathrooms:1
- Living area:2,847 sq. ft.
Heating and cooling
- Cooling:Air Conditioning, Ceiling Fan(s), Central A/C, Electric, Zoned A/C
- Heating:Central Furnace
Structure and exterior
- Roof:Concrete Tile
- Year built:1980
- Building area:2,847 sq. ft.
- Lot area:0.15 Acres
Utilities
- Water:District/Public, Meter on Property
- Sewer:Public Sewer
Finances and disclosures
- Price:$1,450,000
- Price per sq. ft.:$509.31
New listings near 3331 Monte Carlo
- New
 $395,000Active1 beds 1 baths704 sq. ft.
$395,000Active1 beds 1 baths704 sq. ft.291 Sequoia Court #13, Thousand Oaks, CA 91360
MLS# SR25175113Listed by: RODEO REALTY - New
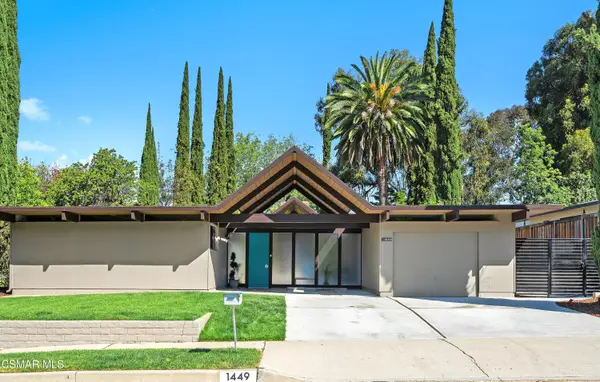 $1,825,000Active-- beds 2 baths1,981 sq. ft.
$1,825,000Active-- beds 2 baths1,981 sq. ft.1449 Fordham, Thousand Oaks, CA 91360
MLS# 225004154Listed by: COLDWELL BANKER REALTY - New
 $529,000Active2 beds 2 baths851 sq. ft.
$529,000Active2 beds 2 baths851 sq. ft.1346 E Hillcrest Drive #50, Thousand Oaks, CA 91362
MLS# 225004152Listed by: KELLER WILLIAMS WESTLAKE VILLAGE - New
 $529,000Active-- beds 2 baths851 sq. ft.
$529,000Active-- beds 2 baths851 sq. ft.1346 E Hillcrest, Thousand Oaks, CA 91362
MLS# 225004152Listed by: KELLER WILLIAMS WESTLAKE VILLAGE - New
 $515,000Active2 beds 2 baths992 sq. ft.
$515,000Active2 beds 2 baths992 sq. ft.221 Mcafee Court, Thousand Oaks, CA 91360
MLS# 25575641Listed by: COLDWELL BANKER REALTY - New
 $1,450,000Active4 beds 3 baths2,490 sq. ft.
$1,450,000Active4 beds 3 baths2,490 sq. ft.3238 Wind River Circle, Thousand Oaks, CA 91362
MLS# CRV1-31396Listed by: PINNACLE ESTATE PROPERTIES, IN - New
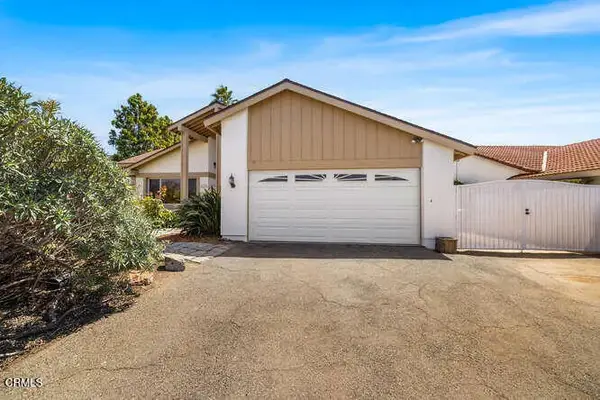 $975,000Active5 beds 2 baths1,996 sq. ft.
$975,000Active5 beds 2 baths1,996 sq. ft.1942 Chalon Street, Newbury Park, CA 91320
MLS# V1-31742Listed by: EXP REALTY OF CALIFORNIA - Open Fri, 11am to 2pmNew
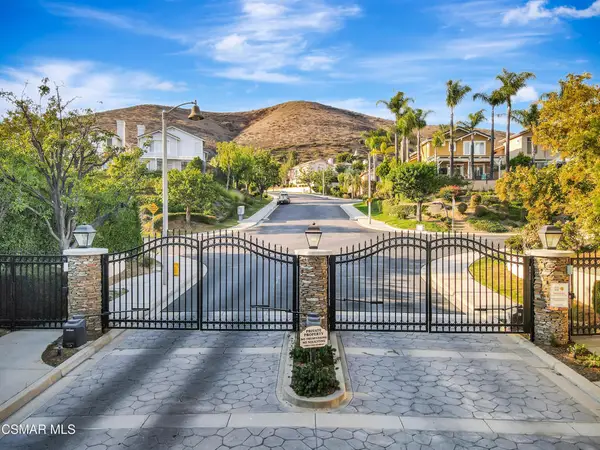 $1,525,000Active4 beds 3 baths2,902 sq. ft.
$1,525,000Active4 beds 3 baths2,902 sq. ft.3044 Ferncrest Place, Thousand Oaks, CA 91362
MLS# 225004137Listed by: EQUITY UNION - Open Fri, 11am to 2pmNew
 $1,525,000Active4 beds 3 baths2,902 sq. ft.
$1,525,000Active4 beds 3 baths2,902 sq. ft.3044 Ferncrest Place, Thousand Oaks, CA 91362
MLS# 225004137Listed by: EQUITY UNION - Open Sat, 8 to 11pmNew
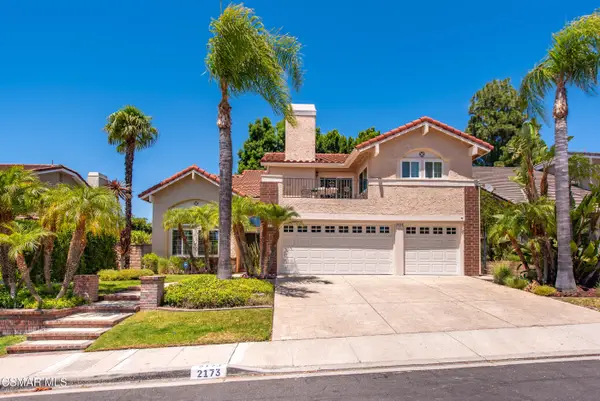 $1,350,000Active-- beds 3 baths2,832 sq. ft.
$1,350,000Active-- beds 3 baths2,832 sq. ft.2173 Peak, Thousand Oaks, CA 91362
MLS# 225004062Listed by: COMPASS

