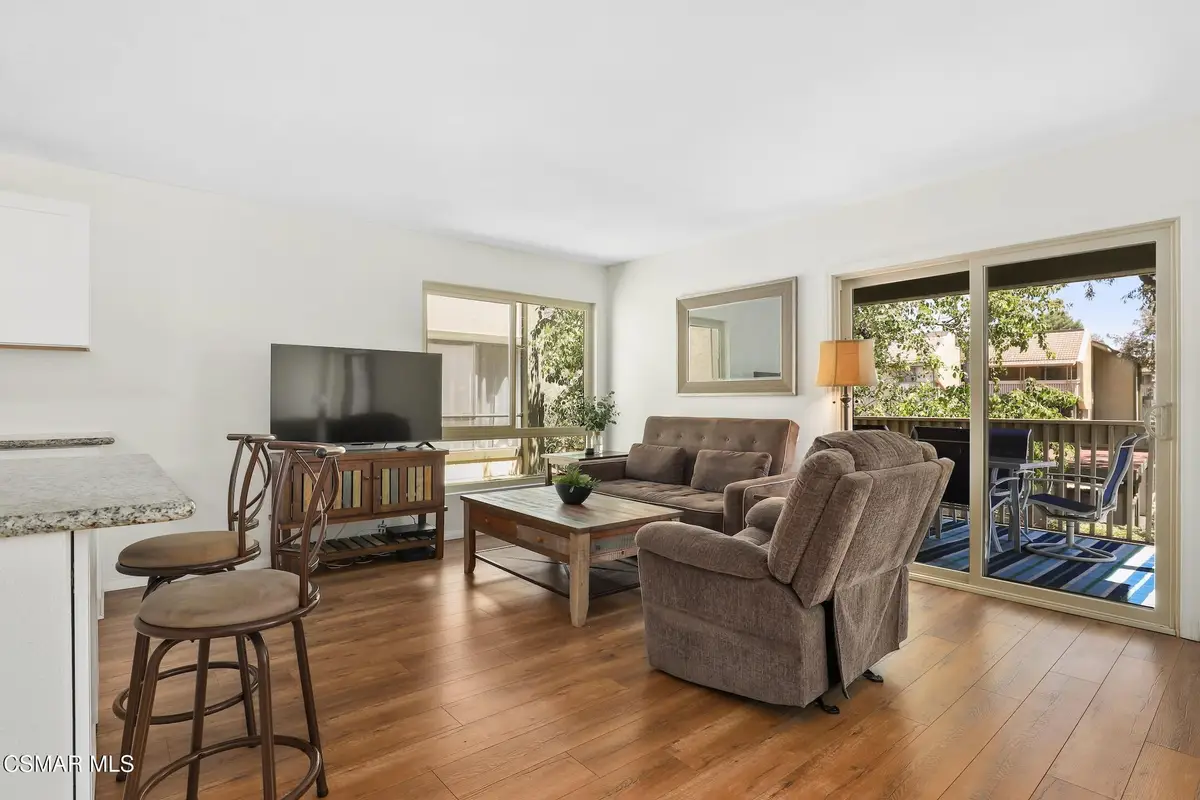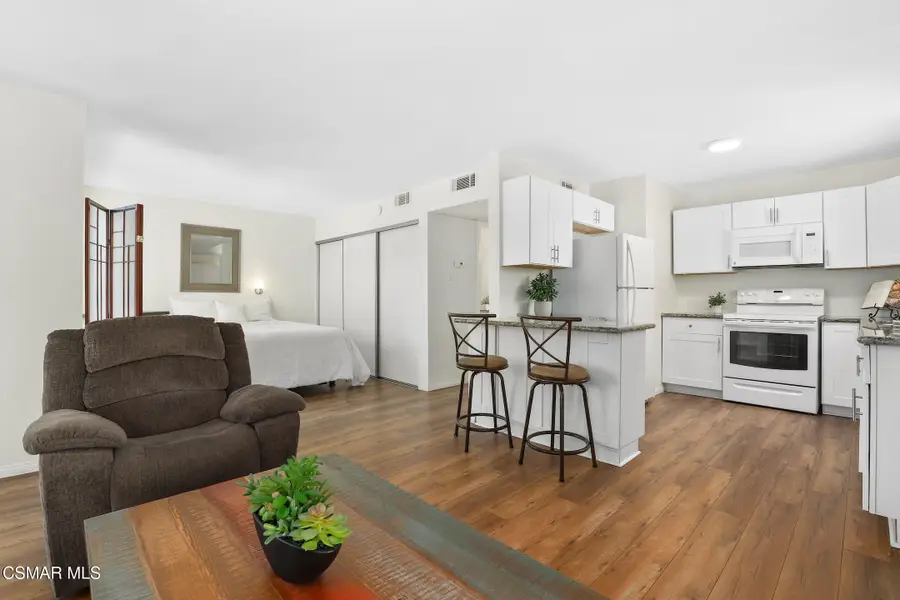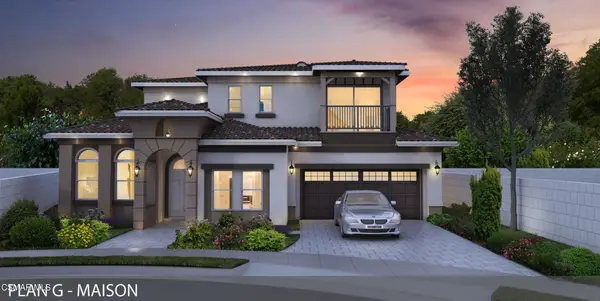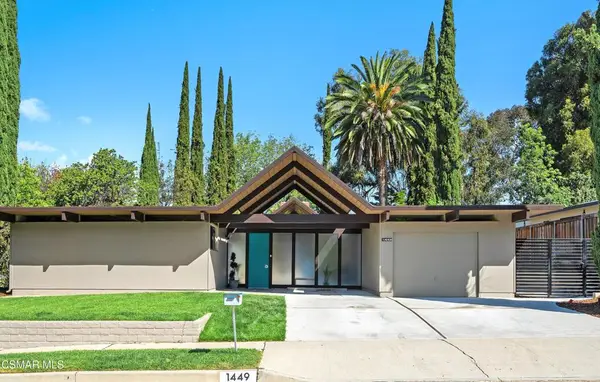351 Chestnut Hill, Thousand Oaks, CA 91360
Local realty services provided by:Better Homes and Gardens Real Estate McQueen



351 Chestnut Hill,Thousand Oaks, CA 91360
$310,000
- - Beds
- 1 Baths
- 514 sq. ft.
- Single family
- Active
Listed by:the arledge group
Office:compass
MLS#:225003963
Source:CA_VCMLS
Price summary
- Price:$310,000
- Price per sq. ft.:$603.11
- Monthly HOA dues:$560
About this home
Welcome to Oaknoll Villas, an exclusive 55+ community where resort-style living meets convenience and comfort. Nestled in a prime location, this beautifully maintained condo offers an ideal blend of modern updates and serene living.
Step inside to discover an open-concept layout, freshly painted interiors, and stylish wood-like flooring throughout. The updated kitchen is a chef's dream, featuring newer shaker cabinets, sleek granite countertops, and a full suite of appliances, including a refrigerator, range, microwave, and dishwasher. A convenient breakfast bar adds a casual touch, perfect for morning coffee or entertaining guests.
The spacious living and dining area flows seamlessly onto a large private balcony—an inviting spot to soak up the California sun. The well-sized bedroom offers ample closet space for your storage needs, while dual-pane windows ensure quiet and comfort throughout.
Additional amenities include assigned carport parking, elevator access, and on-site laundry facilities for your convenience. Residents of Oaknoll Villas enjoy a host of fantastic amenities: a sparkling pool, relaxing spa, clubhouse, fitness center, barbecue area, and a spacious event room complete with a commercial kitchen. For recreation, there's a billiards room, shuffleboard, and a library to unwind.
Conveniently located near The Oaks Mall, local dining, the Conejo Valley Botanical Garden, and scenic hiking trails, this home is the perfect blend of comfort and accessibility.
Please note: While you do not need to be 55 to purchase, at least one resident must be 55 or older. Schedule your private showing today and experience the Oaknoll Villas lifestyle!
Contact an agent
Home facts
- Year built:1974
- Listing Id #:225003963
- Added:10 day(s) ago
- Updated:August 15, 2025 at 02:32 PM
Rooms and interior
- Total bathrooms:1
- Living area:514 sq. ft.
Heating and cooling
- Cooling:Central A/C
Structure and exterior
- Year built:1974
- Building area:514 sq. ft.
Utilities
- Water:Public
- Sewer:Public Sewer
Finances and disclosures
- Price:$310,000
- Price per sq. ft.:$603.11
New listings near 351 Chestnut Hill
- New
 $997,500Active3 beds 3 baths1,925 sq. ft.
$997,500Active3 beds 3 baths1,925 sq. ft.603 Racquet Club Lane, Thousand Oaks, CA 91360
MLS# CL25578669Listed by: PINNACLE ESTATE PROPERTIES - New
 $395,000Active1 beds 1 baths704 sq. ft.
$395,000Active1 beds 1 baths704 sq. ft.291 Sequoia Court #13, Thousand Oaks, CA 91360
MLS# CRSR25175113Listed by: RODEO REALTY - New
 $400,000Active2 beds 2 baths1,153 sq. ft.
$400,000Active2 beds 2 baths1,153 sq. ft.570 Via Colinas, Westlake Village, CA 91362
MLS# CRSR25184138Listed by: THE AGENCY - New
 $400,000Active2 beds 2 baths1,153 sq. ft.
$400,000Active2 beds 2 baths1,153 sq. ft.570 Via Colinas, Westlake Village, CA 91362
MLS# SR25184138Listed by: THE AGENCY - New
 $395,000Active1 beds 1 baths704 sq. ft.
$395,000Active1 beds 1 baths704 sq. ft.291 Sequoia Court #13, Thousand Oaks, CA 91360
MLS# SR25175113Listed by: RODEO REALTY - New
 $2,199,900Active4 beds 5 baths3,718 sq. ft.
$2,199,900Active4 beds 5 baths3,718 sq. ft.295 Toyon Court, Thousand Oaks, CA 91362
MLS# 225004160Listed by: HYDAM REALTY INC. - New
 $2,199,900Active-- beds 5 baths3,718 sq. ft.
$2,199,900Active-- beds 5 baths3,718 sq. ft.295 Toyon, Thousand Oaks, CA 91362
MLS# 225004160Listed by: HYDAM REALTY INC. - Open Sat, 12 to 3pmNew
 $1,825,000Active5 beds 2 baths1,981 sq. ft.
$1,825,000Active5 beds 2 baths1,981 sq. ft.1449 Fordham Avenue, Thousand Oaks, CA 91360
MLS# 225004154Listed by: COLDWELL BANKER REALTY - New
 $529,000Active2 beds 2 baths851 sq. ft.
$529,000Active2 beds 2 baths851 sq. ft.1346 E Hillcrest Drive #50, Thousand Oaks, CA 91362
MLS# 225004152Listed by: KELLER WILLIAMS WESTLAKE VILLAGE - New
 $529,000Active-- beds 2 baths851 sq. ft.
$529,000Active-- beds 2 baths851 sq. ft.1346 E Hillcrest, Thousand Oaks, CA 91362
MLS# 225004152Listed by: KELLER WILLIAMS WESTLAKE VILLAGE
