361 Toyon, Thousand Oaks, CA 91362
Local realty services provided by:Better Homes and Gardens Real Estate Town Center
361 Toyon,Thousand Oaks, CA 91362
$1,729,000
- 4 Beds
- 5 Baths
- 3,116 sq. ft.
- Single family
- Active
Listed by:mohammed b esa
Office:hydam realty inc.
MLS#:225004800
Source:CA_VCMLS
Price summary
- Price:$1,729,000
- Price per sq. ft.:$554.88
- Monthly HOA dues:$390
About this home
Step into modern elegance with this brand-new, single-story home nestled in the heart of Thousand Oaks. Thoughtfully designed with luxury, comfort, and functionality in mind, this stunning residence boasts 10-foot ceilings, sleek modern fixtures, and an open-concept layout bathed in natural light.
The heart of the home is the gourmet kitchen, featuring custom cabinetry, a striking waterfall quartz island, and premium stainless steel appliances—perfect for entertaining or creating everyday meals in style. Just beyond, the living area showcases a gas fireplace framed in decorative stone, creating a warm and inviting focal point.
Enjoy seamless indoor-outdoor living with a built-in BBQ island with Porcelain counters, and a cozy outdoor fireplace with a dedicated seating area, ideal for al fresco gatherings year-round.
Luxury engineered laminate flooring flows throughout the home, adding a clean, contemporary feel. The primary suite is a serene retreat with mountain views, a spa-like bathroom with high-end finishes, and a generous walk-in closet. Each additional bedroom includes its own custom en-suite bathroom, offering privacy and sophistication for family or guests.
This is your chance to own a move-in ready modern masterpiece in one of Thousand Oaks' most sought-after neighborhoods. Schedule your private showing today!
Contact an agent
Home facts
- Year built:2025
- Listing ID #:225004800
- Added:6 day(s) ago
- Updated:September 29, 2025 at 02:32 PM
Rooms and interior
- Bedrooms:4
- Total bathrooms:5
- Full bathrooms:4
- Half bathrooms:1
- Living area:3,116 sq. ft.
Heating and cooling
- Cooling:Air Conditioning, Central A/C, Electric, Gas, Heat Pump(s)
- Heating:Central Furnace, Fireplace, Forced Air, Hot Water Circulator, Natural Gas
Structure and exterior
- Roof:Concrete Tile
- Year built:2025
- Building area:3,116 sq. ft.
- Lot area:0.24 Acres
Utilities
- Water:Public
- Sewer:Public Sewer
Finances and disclosures
- Price:$1,729,000
- Price per sq. ft.:$554.88
New listings near 361 Toyon
- New
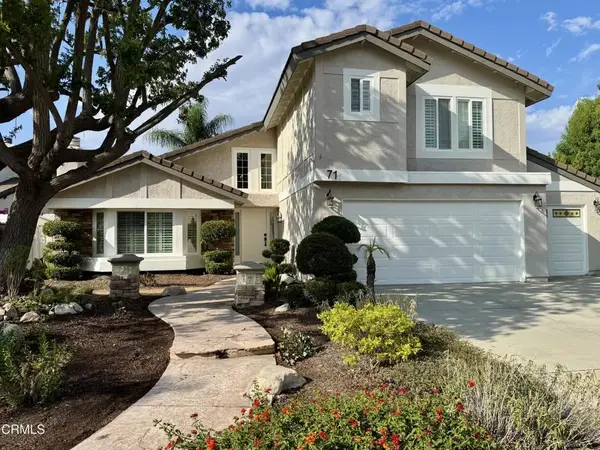 $1,389,000Active4 beds 3 baths2,164 sq. ft.
$1,389,000Active4 beds 3 baths2,164 sq. ft.71 Del Ray Circle, Thousand Oaks, CA 91360
MLS# V1-32585Listed by: MIKE WESNER REAL ESTATE - New
 $1,350,000Active3 beds 3 baths2,145 sq. ft.
$1,350,000Active3 beds 3 baths2,145 sq. ft.5639 Starwood Court, Westlake Village, CA 91362
MLS# CL25595783Listed by: COMPASS - New
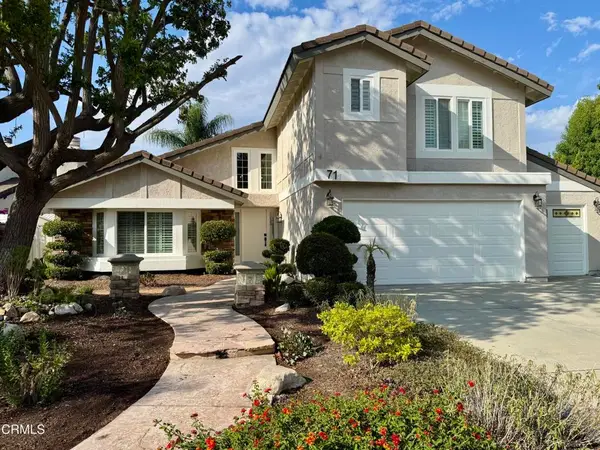 $1,389,000Active4 beds 3 baths2,164 sq. ft.
$1,389,000Active4 beds 3 baths2,164 sq. ft.71 Del Ray Circle, Thousand Oaks, CA 91360
MLS# V1-32585Listed by: MIKE WESNER REAL ESTATE - New
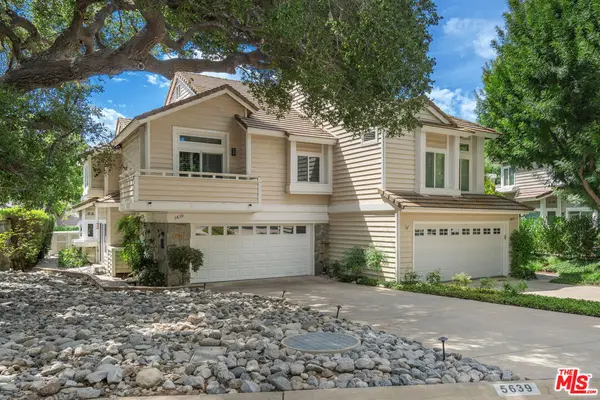 $1,350,000Active3 beds 3 baths2,145 sq. ft.
$1,350,000Active3 beds 3 baths2,145 sq. ft.5639 Starwood Court, Westlake Village, CA 91362
MLS# 25595783Listed by: COMPASS - New
 $1,569,000Active4 beds 3 baths2,741 sq. ft.
$1,569,000Active4 beds 3 baths2,741 sq. ft.116 Via Escondido, Newbury Park, CA 91320
MLS# V1-32581Listed by: KELLERWILLIAMSWESTVENTURACOUNT - New
 $1,699,999Active4 beds 3 baths2,524 sq. ft.
$1,699,999Active4 beds 3 baths2,524 sq. ft.2037 Rayshire, Thousand Oaks, CA 91362
MLS# 225004911Listed by: COMPASS - New
 $760,000Active3 beds 3 baths1,435 sq. ft.
$760,000Active3 beds 3 baths1,435 sq. ft.963 Via Colinas, Westlake Village, CA 91362
MLS# V1-32570Listed by: PINNACLE ESTATE PROPERTIES, IN - New
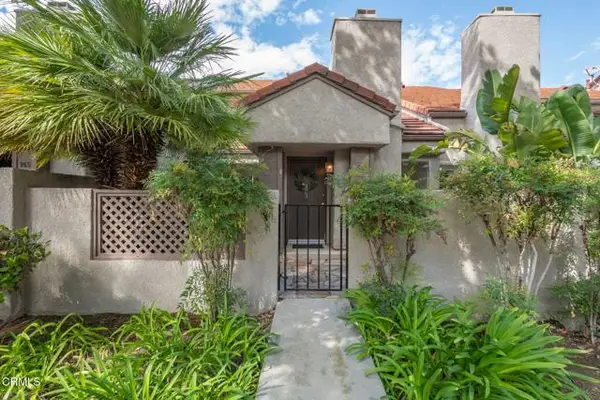 $760,000Active3 beds 3 baths1,435 sq. ft.
$760,000Active3 beds 3 baths1,435 sq. ft.963 Via Colinas, Westlake Village, CA 91362
MLS# CRV1-32570Listed by: PINNACLE ESTATE PROPERTIES, IN - New
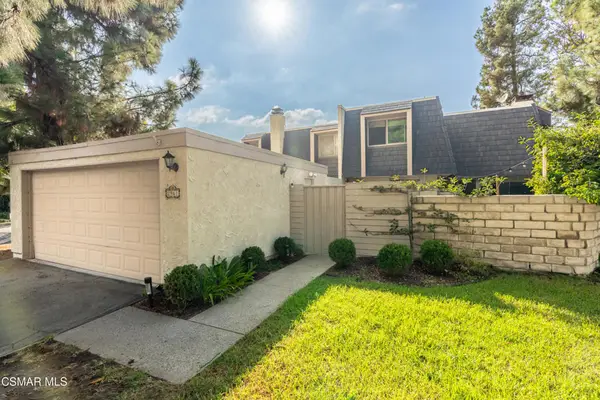 Listed by BHGRE$705,000Active3 beds 3 baths1,493 sq. ft.
Listed by BHGRE$705,000Active3 beds 3 baths1,493 sq. ft.2961 Ponderosa Circle, Thousand Oaks, CA 91360
MLS# 225004772Listed by: BETTER HOMES AND GARDENS REAL ESTATE MCQUEEN - New
 $705,000Active-- beds 3 baths1,493 sq. ft.
$705,000Active-- beds 3 baths1,493 sq. ft.2961 Ponderosa, Thousand Oaks, CA 91360
MLS# 225004772Listed by: BETTER HOMES AND GARDENS REAL ESTATE MCQUEEN
