411 Blackhawk, Newbury Park, CA 91320
Local realty services provided by:Better Homes and Gardens Real Estate McQueen
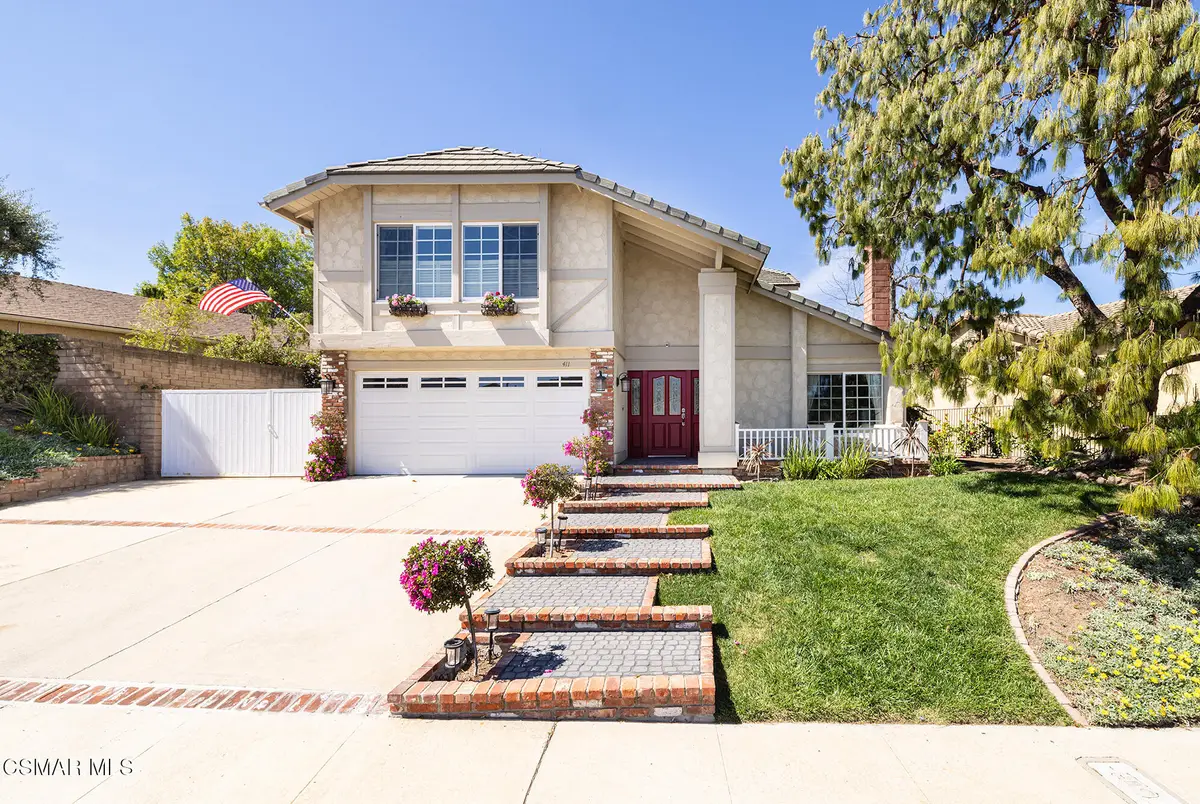

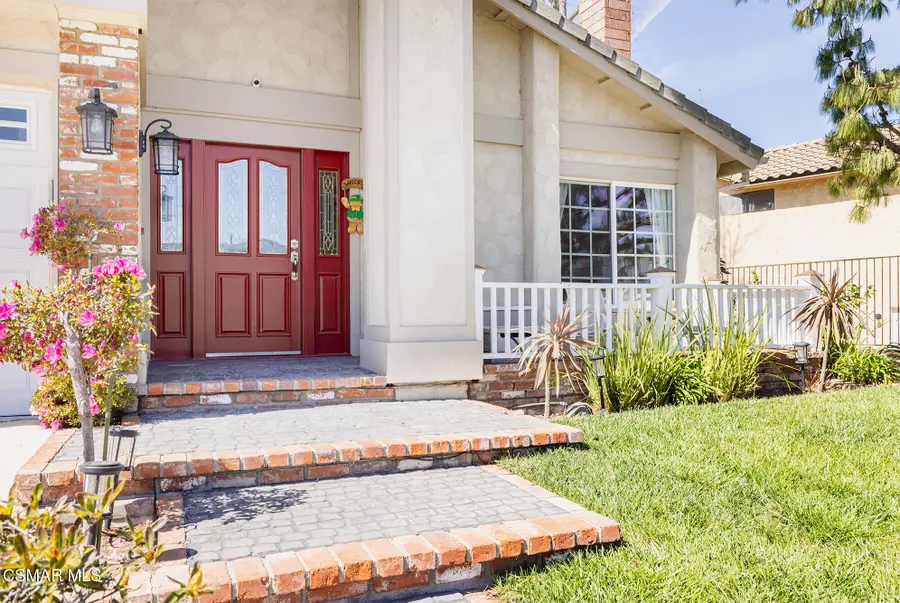
411 Blackhawk,Newbury Park, CA 91320
$1,190,000
- - Beds
- 3 Baths
- 2,238 sq. ft.
- Single family
- Active
Upcoming open houses
- Fri, Aug 1510:00 pm - 01:00 am
- Sat, Aug 1608:00 pm - 11:00 pm
- Sun, Aug 1709:00 pm - 11:00 pm
Listed by:karin a wilson
Office:keller williams westlake village
MLS#:225002006
Source:CA_VCMLS
Price summary
- Price:$1,190,000
- Price per sq. ft.:$531.72
About this home
Welcome home to this gorgeous two-story home in the heart of Newbury Park. Once you enter you will notice the vaulted ceilings and open floorplan. With approximately 2,238 square feet of interior living space, this 4-bedroom, 2.5 bathroom home also comes with an upstairs loft/den for additional entertainment. The gourmet kitchen comes equipped with a substantial island, granite counters, updated cabinets, which include spice organizer and mixer stand, walk in pantry with glass door, decorative backsplash, wine rack and stainless-steel appliances including Wolf range/oven and flush dishwasher. Wood flooring throughout leads you though the family room, dining room and living room with custom fireplace. Upstairs has three secondary bedrooms, open loft and hall bathroom with updated vanity. Primary bedroom boasts a window seat which enhances the local mountain views as well as an appealing walk-in closet and en suite bathroom with updated counters/cabinets and spacious travertine shower. Private backyard will have you enjoy a BBQ with refrigerator, granite counters and side burner while having plenty of room for a sitting area and firepit. Other amenities include dual paned windows, plantation shutters, updated railing/staircase, attic storage, custom paint, backyard pavers, storage shed, newer HVAC, RV storage and harmonious front porch with sitting area. All on this quiet street with no HOA! Close to schools, parks and plenty of shopping. Come and see this home today!
Contact an agent
Home facts
- Year built:1978
- Listing Id #:225002006
- Added:113 day(s) ago
- Updated:August 15, 2025 at 10:12 AM
Rooms and interior
- Total bathrooms:3
- Half bathrooms:1
- Living area:2,238 sq. ft.
Heating and cooling
- Cooling:Central A/C
- Heating:Central Furnace, Natural Gas
Structure and exterior
- Roof:Tile
- Year built:1978
- Building area:2,238 sq. ft.
- Lot area:0.15 Acres
Utilities
- Water:District/Public
- Sewer:In Street
Finances and disclosures
- Price:$1,190,000
- Price per sq. ft.:$531.72
New listings near 411 Blackhawk
- New
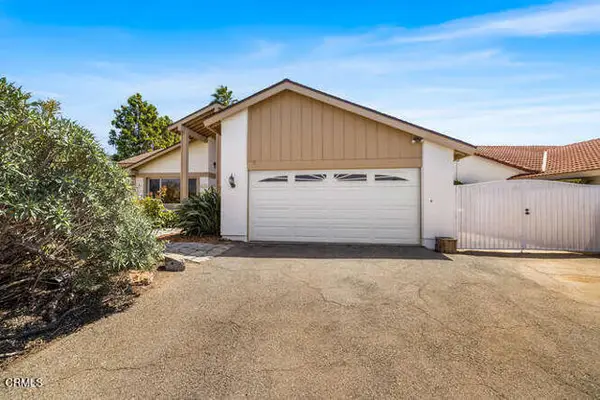 $975,000Active5 beds 2 baths1,996 sq. ft.
$975,000Active5 beds 2 baths1,996 sq. ft.1942 Chalon Street, Newbury Park (thousand Oaks), CA 91320
MLS# CRV1-31742Listed by: EXP REALTY OF CALIFORNIA - New
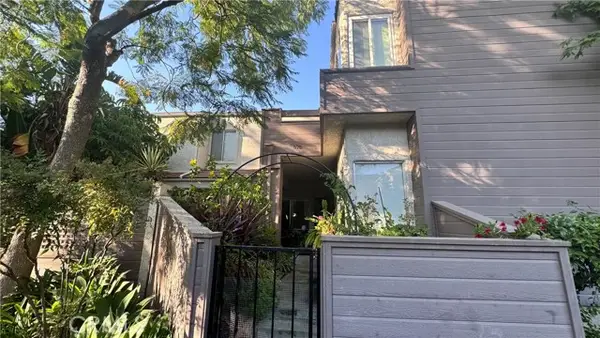 $400,000Active2 beds 2 baths1,153 sq. ft.
$400,000Active2 beds 2 baths1,153 sq. ft.570 Via Colinas, Westlake Village, CA 91362
MLS# SR25184138Listed by: THE AGENCY - New
 $395,000Active1 beds 1 baths704 sq. ft.
$395,000Active1 beds 1 baths704 sq. ft.291 Sequoia Court #13, Thousand Oaks, CA 91360
MLS# SR25175113Listed by: RODEO REALTY - New
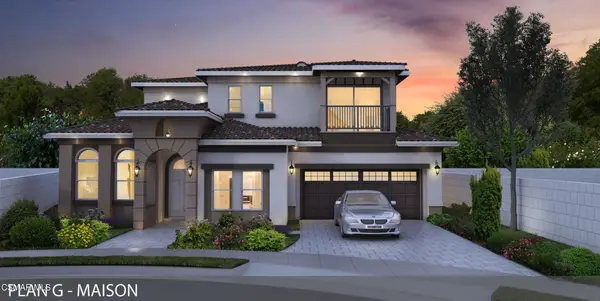 $2,199,900Active4 beds 5 baths3,718 sq. ft.
$2,199,900Active4 beds 5 baths3,718 sq. ft.295 Toyon Court, Thousand Oaks, CA 91362
MLS# 225004160Listed by: HYDAM REALTY INC. - New
 $2,199,900Active-- beds 5 baths3,718 sq. ft.
$2,199,900Active-- beds 5 baths3,718 sq. ft.295 Toyon, Thousand Oaks, CA 91362
MLS# 225004160Listed by: HYDAM REALTY INC. - Open Sat, 12 to 3pmNew
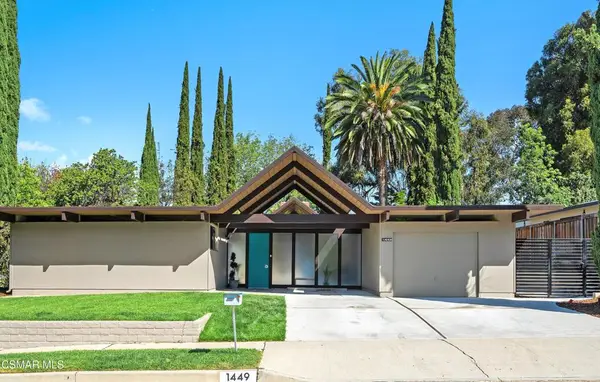 $1,825,000Active5 beds 2 baths1,981 sq. ft.
$1,825,000Active5 beds 2 baths1,981 sq. ft.1449 Fordham Avenue, Thousand Oaks, CA 91360
MLS# 225004154Listed by: COLDWELL BANKER REALTY - New
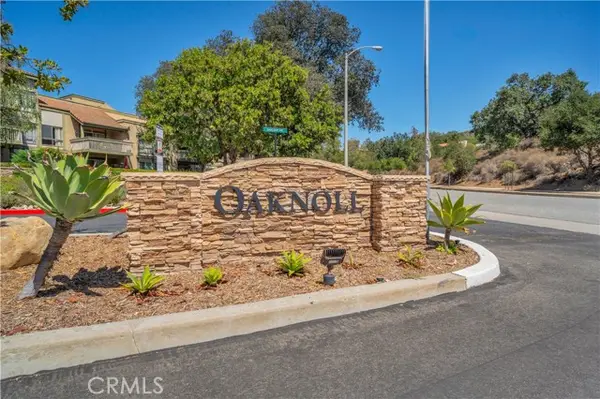 $395,000Active1 beds 1 baths704 sq. ft.
$395,000Active1 beds 1 baths704 sq. ft.291 Sequoia Court #13, Thousand Oaks, CA 91360
MLS# SR25175113Listed by: RODEO REALTY - New
 $529,000Active2 beds 2 baths851 sq. ft.
$529,000Active2 beds 2 baths851 sq. ft.1346 E Hillcrest Drive #50, Thousand Oaks, CA 91362
MLS# 225004152Listed by: KELLER WILLIAMS WESTLAKE VILLAGE - New
 $529,000Active-- beds 2 baths851 sq. ft.
$529,000Active-- beds 2 baths851 sq. ft.1346 E Hillcrest, Thousand Oaks, CA 91362
MLS# 225004152Listed by: KELLER WILLIAMS WESTLAKE VILLAGE - New
 $515,000Active2 beds 2 baths992 sq. ft.
$515,000Active2 beds 2 baths992 sq. ft.221 Mcafee Court, Thousand Oaks, CA 91360
MLS# 25575641Listed by: COLDWELL BANKER REALTY
