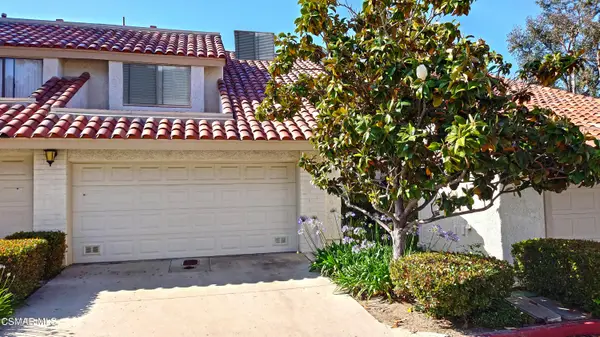460 Arbor Lane, Thousand Oaks, CA 91360
Local realty services provided by:Better Homes and Gardens Real Estate McQueen
460 Arbor Lane,Thousand Oaks, CA 91360
$499,000
- - Beds
- 2 Baths
- 1,147 sq. ft.
- Single family
- Active
Listed by: mary kay donahoe
Office: rodeo realty
MLS#:225003672
Source:CA_VCMLS
Price summary
- Price:$499,000
- Price per sq. ft.:$435.05
- Monthly HOA dues:$560
About this home
Live your dream! Simplify your life. Carefree, resort style living right in the heart of the beautiful community of Thousand Oaks. Oaknoll Villas, is a picturesque 55+ neighborhood conveniently located near shopping, restaurants and entertainment.
This penthouse end unit enjoys a premier location with dramatic high ceilings and no one above you—a rare find!
Step inside to discover lovely wood floors in most rooms, light-filled spaces, and neutral tones that create a warm, inviting ambiance. The cozy fireplace adds charm, while all-new windows and a sliding glass door open to your private balcony, perfect for morning coffee.
The open-concept floor plan seamlessly connects the kitchen and living room, ideal for entertaining or relaxing. Enjoy the convenience of in-unit private laundry, included with the home.
Residents of Oaknoll Villas enjoy lots of fun amenities including a pool and spa, clubhouse with a spacious community room, banquet hall with full kitchen, library and reading lounge, shuffleboard, outdoor BBQ area, cable TV, internet, and more.
You'll love the unbeatable location—just minutes from The Oaks Mall, fine dining, and the Civic Arts Plaza, offering top-tier performances and concerts.
Experience why Thousand Oaks is known for its lovely scenery, friendly neighbors, mild climate, and thoughtfully planned community design.
Added Bonus: The seller may carry the loan for a qualified buyer.
Don't miss this one—come see why life at Oaknoll Villas is so special!
Contact an agent
Home facts
- Year built:1981
- Listing ID #:225003672
- Added:96 day(s) ago
- Updated:November 15, 2025 at 04:57 PM
Rooms and interior
- Total bathrooms:2
- Living area:1,147 sq. ft.
Heating and cooling
- Cooling:Central A/C, Electric
- Heating:Forced Air
Structure and exterior
- Roof:Concrete Tile
- Year built:1981
- Building area:1,147 sq. ft.
- Lot area:0.08 Acres
Utilities
- Water:Public
- Sewer:Connected & Paid, In
Finances and disclosures
- Price:$499,000
- Price per sq. ft.:$435.05
New listings near 460 Arbor Lane
- New
 $695,000Active-- beds 3 baths1,439 sq. ft.
$695,000Active-- beds 3 baths1,439 sq. ft.722 Blue Oak, Newbury Park, CA 91320
MLS# 225005357Listed by: AMERICAN HERITAGE REALTY - Open Sun, 1 to 4pmNew
 $950,000Active2 beds 3 baths1,750 sq. ft.
$950,000Active2 beds 3 baths1,750 sq. ft.1224 S Westlake Boulevard #C, Westlake Village, CA 91361
MLS# 225005655Listed by: KELLER WILLIAMS WESTLAKE VILLAGE - Open Sun, 9pm to 12amNew
 $950,000Active-- beds 3 baths1,750 sq. ft.
$950,000Active-- beds 3 baths1,750 sq. ft.1224 S Westlake, Westlake Village, CA 91361
MLS# 225005655Listed by: KELLER WILLIAMS WESTLAKE VILLAGE - New
 $1,075,000Active-- beds 3 baths1,943 sq. ft.
$1,075,000Active-- beds 3 baths1,943 sq. ft.3307 Rainbow Creek, Thousand Oaks, CA 91360
MLS# 225005650Listed by: PINNACLE ESTATE PROPERTIES, INC. - Open Sun, 1 to 3pmNew
 $1,025,000Active4 beds 2 baths1,849 sq. ft.
$1,025,000Active4 beds 2 baths1,849 sq. ft.1389 Calle Durazno, Thousand Oaks, CA 91360
MLS# SR25260108Listed by: RODEO REALTY - New
 $1,349,000Active3 beds 3 baths1,818 sq. ft.
$1,349,000Active3 beds 3 baths1,818 sq. ft.1158 S Westlake #A, Westlake Village, CA 91361
MLS# CRSR25259833Listed by: EQUITY UNION - Open Sat, 9pm to 12amNew
 $1,349,900Active-- beds 3 baths2,639 sq. ft.
$1,349,900Active-- beds 3 baths2,639 sq. ft.2780 Blazing Star, Thousand Oaks, CA 91362
MLS# 225005645Listed by: BEVERLY AND COMPANY INC. - New
 $1,350,000Active4 beds 4 baths2,879 sq. ft.
$1,350,000Active4 beds 4 baths2,879 sq. ft.202 Faculty Street, Thousand Oaks, CA 91360
MLS# CRV1-33365Listed by: EXP REALTY OF CALIFORNIA INC - New
 Listed by BHGRE$849,000Active3 beds 3 baths1,384 sq. ft.
Listed by BHGRE$849,000Active3 beds 3 baths1,384 sq. ft.1160 Vista Canyon Lane #26, Newbury Park, CA 91320
MLS# 225005435Listed by: BETTER HOMES AND GARDENS REAL ESTATE MCQUEEN - New
 $1,550,000Active-- beds 2 baths1,956 sq. ft.
$1,550,000Active-- beds 2 baths1,956 sq. ft.1509 Campbell, Thousand Oaks, CA 91360
MLS# 225005642Listed by: SHANE HOMES
