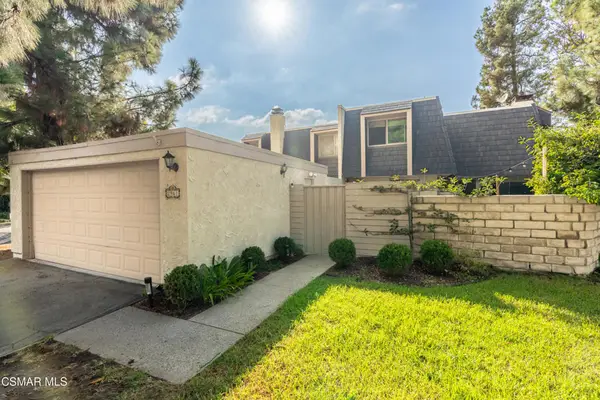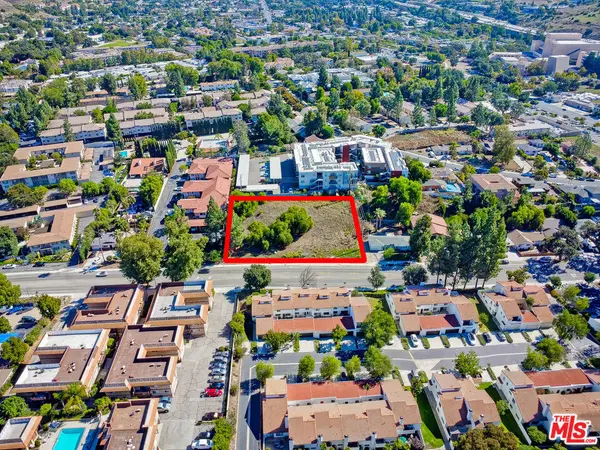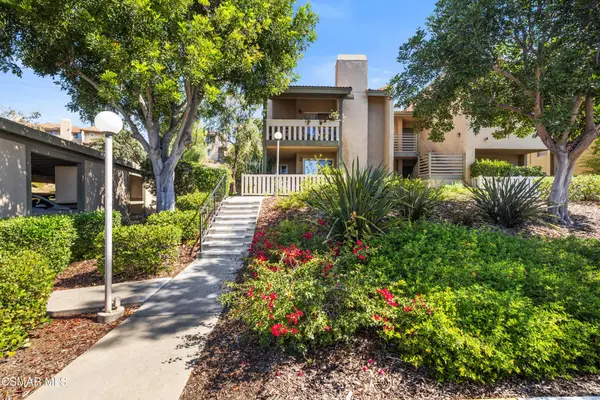4623 Club View, Thousand Oaks, CA 91362
Local realty services provided by:Better Homes and Gardens Real Estate McQueen
Listed by:andrea jacobs
Office:coldwell banker realty
MLS#:225003119
Source:CA_VCMLS
Price summary
- Price:$1,295,000
- Price per sq. ft.:$666.84
- Monthly HOA dues:$740
About this home
This stunning 3-bedroom, 2.5-bath contemporary townhome has been completely reimagined and rebuilt from the ground up with exceptional attention to detail. Walls were thoughtfully removed to create a flowing, open-concept layout inspired by Wabi-Sabi aesthetics—where simplicity meets serenity.
Tucked within the sought-after Club View community, right next to the North Ranch Country Club, this home offers an unparalleled combination of style and location. Over $400,000 in meticulous renovations were completed in April 2024—this is not a flip, but a labor of love.
Every inch has been upgraded with luxury and functionality in mind: brand-new recessed lighting, stainless steel appliances, designer toilets, Emtek hardware, custom solid wood interior doors, premium vinyl plank flooring, ELFA custom closets, and a breathtaking marble fireplace. The spa-like primary bath features a deep soaking tub and high-end Kohler fixtures for a truly Zen-inspired retreat.
Step outside onto a tranquil back patio deck, where mature oak trees frame picturesque views of the North Ranch Country Club golf course, offering peace, privacy, and natural beauty in every direction.
This turnkey home is ideal for the discerning buyer seeking effortless luxury, timeless finishes, and move-in-ready convenience in one of North Ranch's most coveted enclaves. Homes of this caliber are rare—don't miss the opportunity to make it yours.
Contact an agent
Home facts
- Year built:1981
- Listing ID #:225003119
- Added:98 day(s) ago
- Updated:September 27, 2025 at 07:16 AM
Rooms and interior
- Total bathrooms:3
- Half bathrooms:1
- Living area:1,942 sq. ft.
Heating and cooling
- Cooling:Central A/C
- Heating:Fireplace, Forced Air, Natural Gas
Structure and exterior
- Roof:Composition, Composition Shingle
- Year built:1981
- Building area:1,942 sq. ft.
Utilities
- Water:District/Public
- Sewer:In Street, Public Sewer
Finances and disclosures
- Price:$1,295,000
- Price per sq. ft.:$666.84
New listings near 4623 Club View
- Open Sun, 2 to 5pmNew
 Listed by BHGRE$705,000Active3 beds 3 baths1,493 sq. ft.
Listed by BHGRE$705,000Active3 beds 3 baths1,493 sq. ft.2961 Ponderosa Circle, Thousand Oaks, CA 91360
MLS# 225004772Listed by: BETTER HOMES AND GARDENS REAL ESTATE MCQUEEN - Open Sat, 9pm to 12amNew
 $705,000Active-- beds 3 baths1,493 sq. ft.
$705,000Active-- beds 3 baths1,493 sq. ft.2961 Ponderosa, Thousand Oaks, CA 91360
MLS# 225004772Listed by: BETTER HOMES AND GARDENS REAL ESTATE MCQUEEN - New
 $679,900Active4 beds 2 baths1,307 sq. ft.
$679,900Active4 beds 2 baths1,307 sq. ft.1315 Ramona Drive, Thousand Oaks, CA 91320
MLS# 225004903Listed by: THIEL REAL ESTATE & PROPERTY MANAGEMENT, INC. - New
 $679,900Active-- beds 2 baths1,307 sq. ft.
$679,900Active-- beds 2 baths1,307 sq. ft.1315 Ramona, Thousand Oaks, CA 91320
MLS# 225004903Listed by: THIEL REAL ESTATE & PROPERTY MANAGEMENT, INC. - New
 $675,000Active2 beds 2 baths1,187 sq. ft.
$675,000Active2 beds 2 baths1,187 sq. ft.1972 Olivewood Court, Thousand Oaks, CA 91362
MLS# 225004906Listed by: FRANCIS BERNARD DENARDO BROKER - New
 $1,700,000Active0.74 Acres
$1,700,000Active0.74 Acres170 Erbes Road, Thousand Oaks, CA 91362
MLS# 25598109Listed by: EXP COMMERCIAL OF CALIFORNIA, INC. - New
 $760,000Active3 beds 3 baths1,435 sq. ft.
$760,000Active3 beds 3 baths1,435 sq. ft.963 Via Colinas, Westlake Village, CA 91362
MLS# V1-32570Listed by: PINNACLE ESTATE PROPERTIES, IN - Open Sun, 1 to 4pmNew
 $849,000Active3 beds 2 baths1,172 sq. ft.
$849,000Active3 beds 2 baths1,172 sq. ft.884 Boxthorn Avenue, Newbury Park, CA 91320
MLS# 25588129Listed by: COMPASS - Open Sun, 12 to 4:30pmNew
 $1,595,000Active5 beds 4 baths3,178 sq. ft.
$1,595,000Active5 beds 4 baths3,178 sq. ft.683 Via Vista, Newbury Park, CA 91320
MLS# 225004816Listed by: COLDWELL BANKER REALTY - Open Sun, 1 to 4pmNew
 $519,999Active2 beds 2 baths1,147 sq. ft.
$519,999Active2 beds 2 baths1,147 sq. ft.224 Oakleaf Drive #105, Thousand Oaks, CA 91360
MLS# 225004887Listed by: BERKSHIRE HATHAWAY HOMESERVICES CALIFORNIA PROPERTIES
